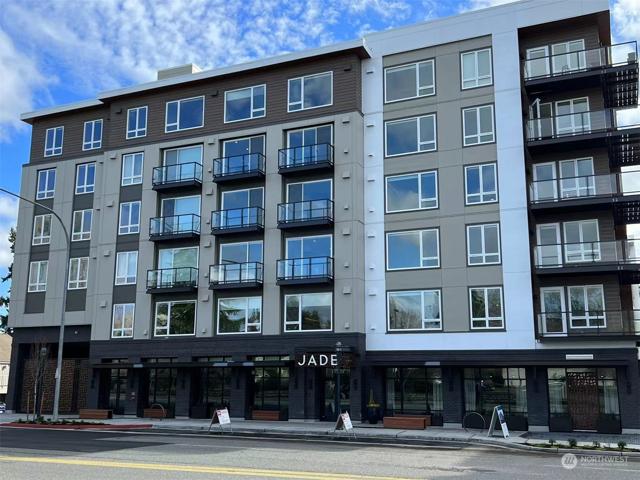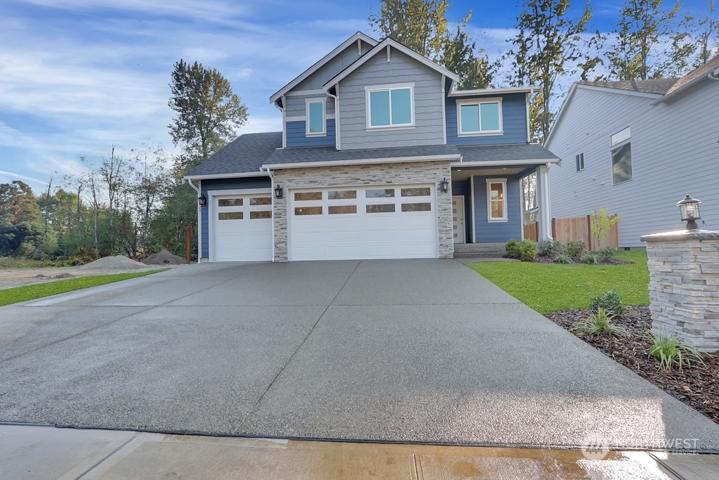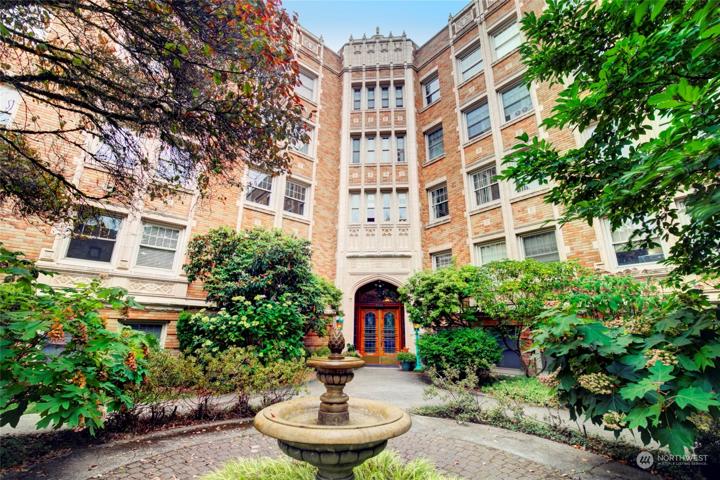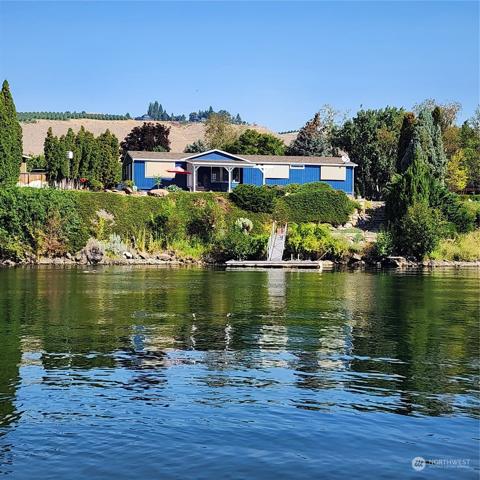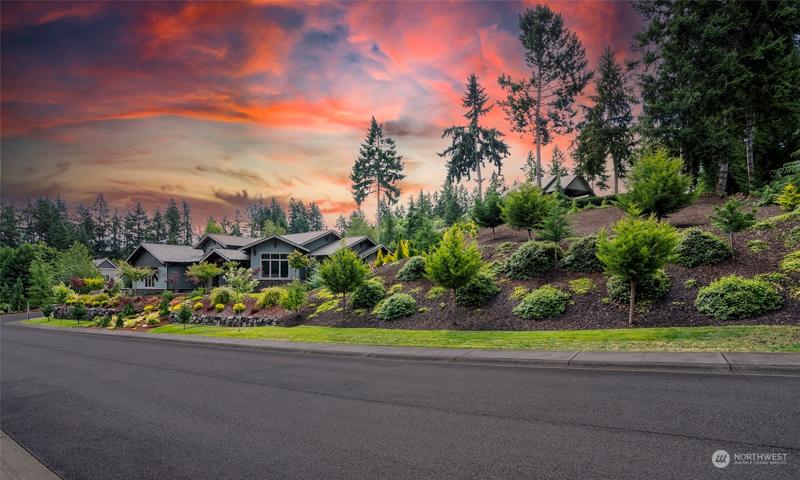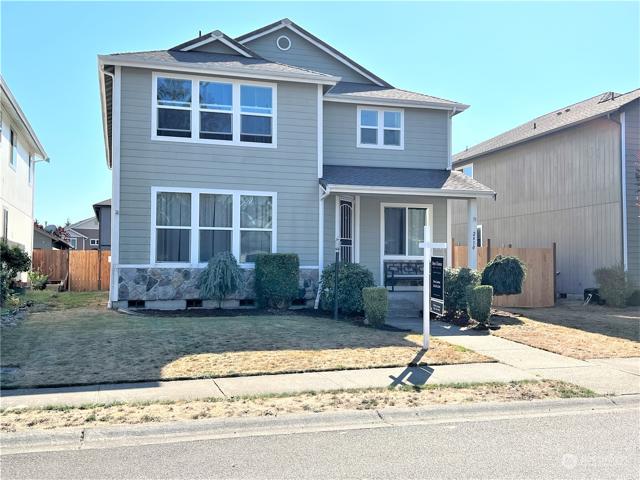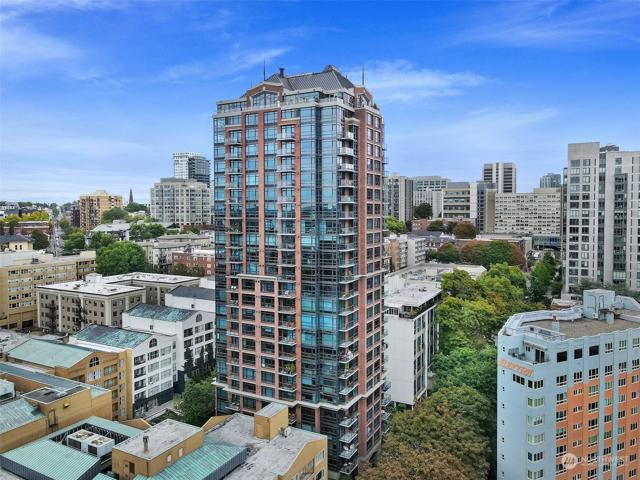3133 Properties
Sort by:
11903 NE 128th Street, Kirkland, WA 98034
11903 NE 128th Street, Kirkland, WA 98034 Details
2 years ago
4009 Martin Luther King Jr S Way, Seattle, WA 98108
4009 Martin Luther King Jr S Way, Seattle, WA 98108 Details
2 years ago
7620 173rd E Street Ct, Puyallup, WA 98375
7620 173rd E Street Ct, Puyallup, WA 98375 Details
2 years ago
5060 S State Route 28 , Rock Island, WA 98850
5060 S State Route 28 , Rock Island, WA 98850 Details
2 years ago
2410 163rd Street Ct E , Tacoma, WA 98445
2410 163rd Street Ct E , Tacoma, WA 98445 Details
2 years ago
