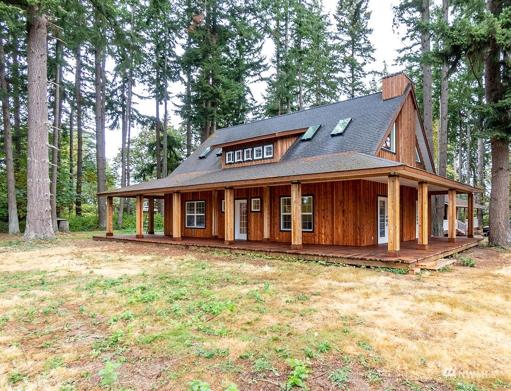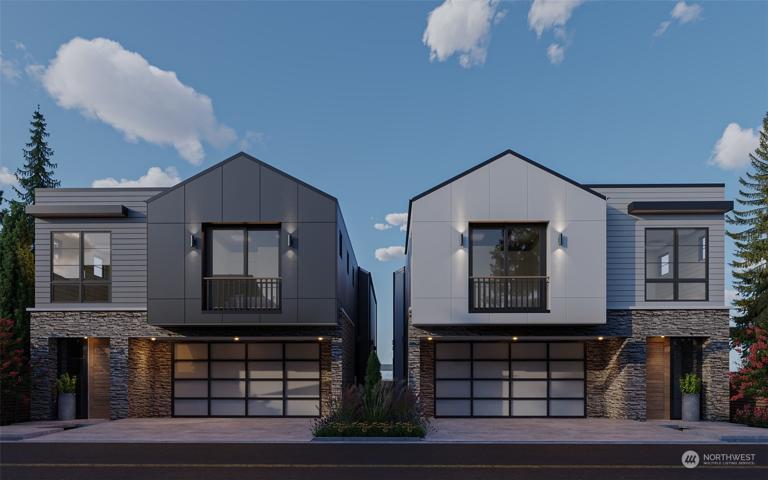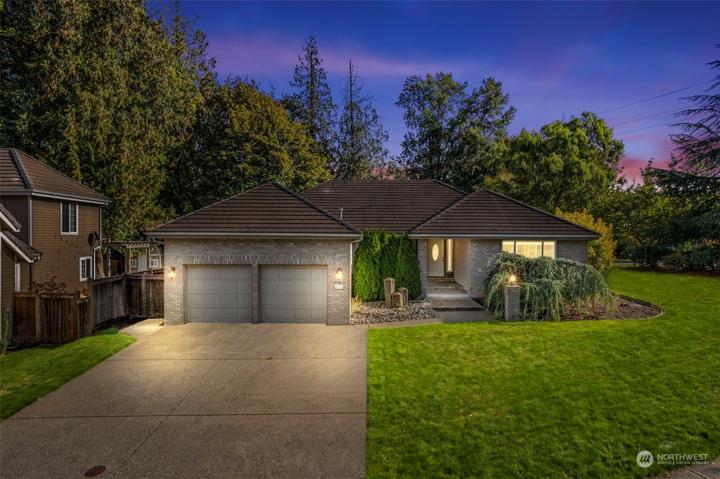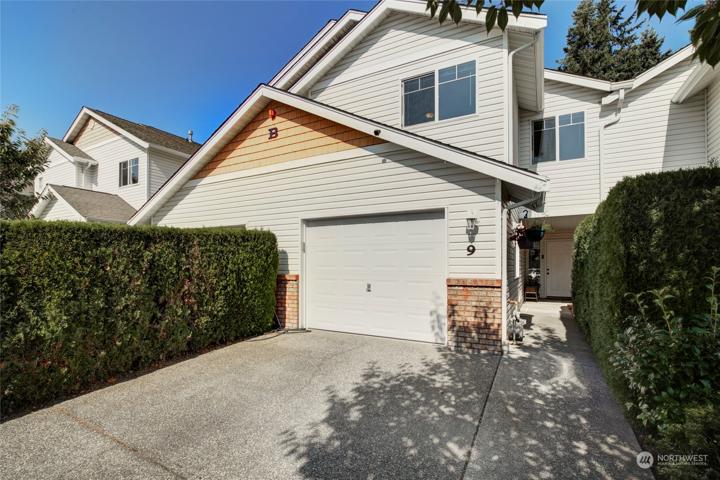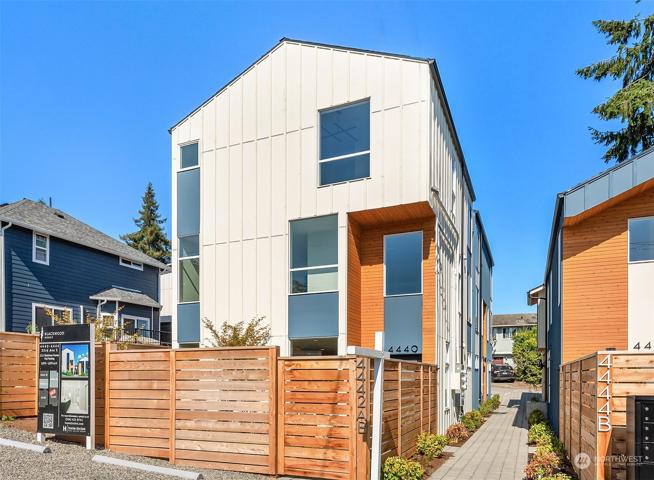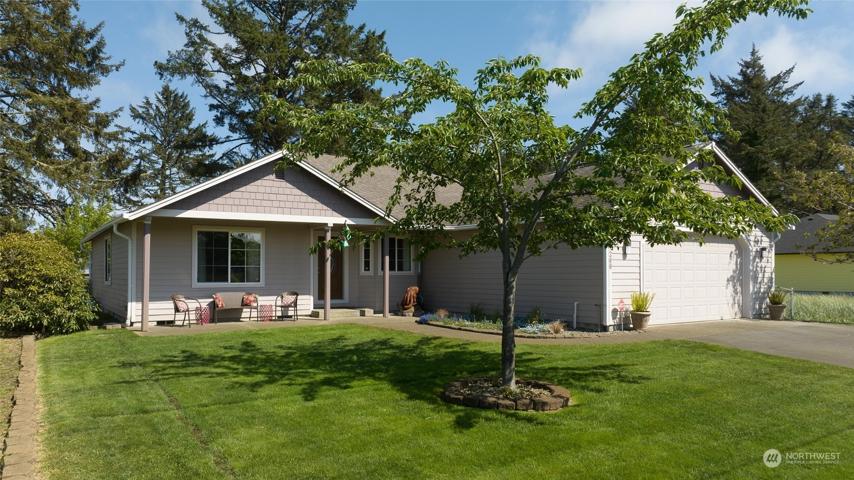3133 Properties
Sort by:
10008 58th NW Street, Gig Harbor, WA 98335
10008 58th NW Street, Gig Harbor, WA 98335 Details
2 years ago
266 Octopus NE Avenue, Ocean Shores, WA 98569
266 Octopus NE Avenue, Ocean Shores, WA 98569 Details
2 years ago
1819 S Marine Drive, Bremerton, WA 98312
1819 S Marine Drive, Bremerton, WA 98312 Details
2 years ago
