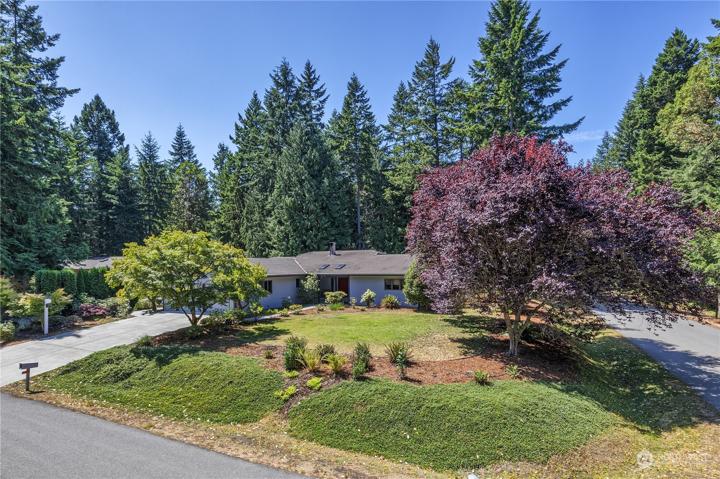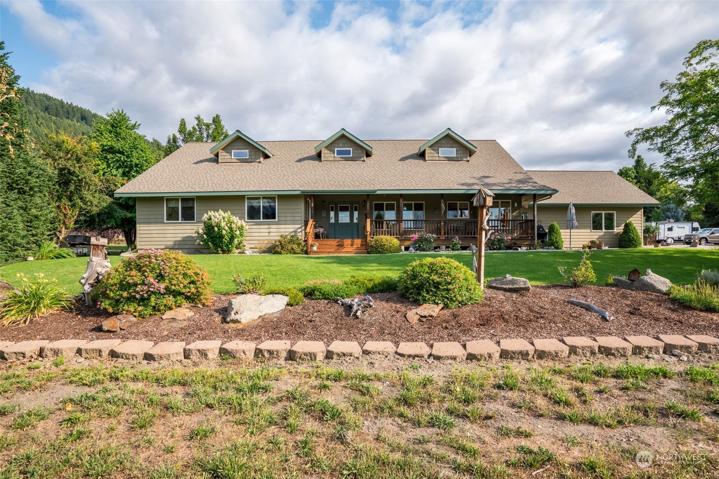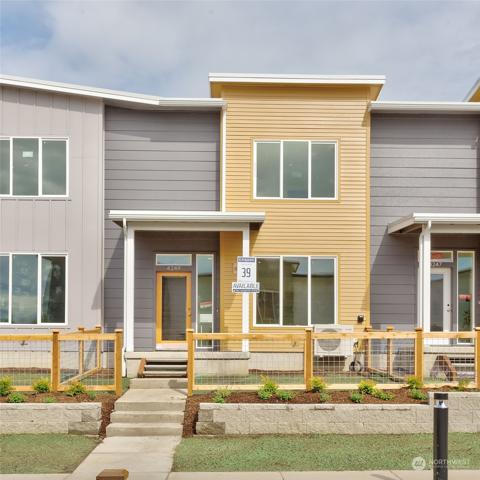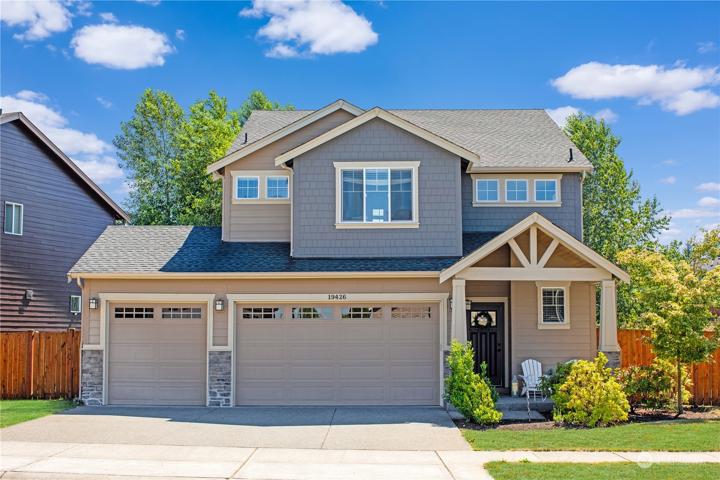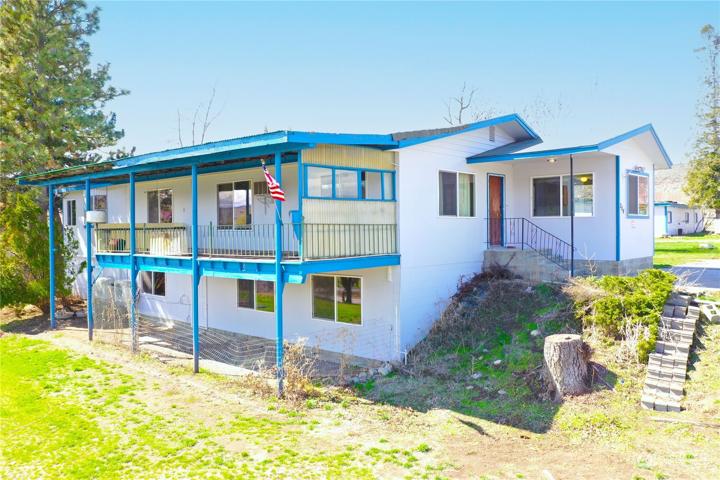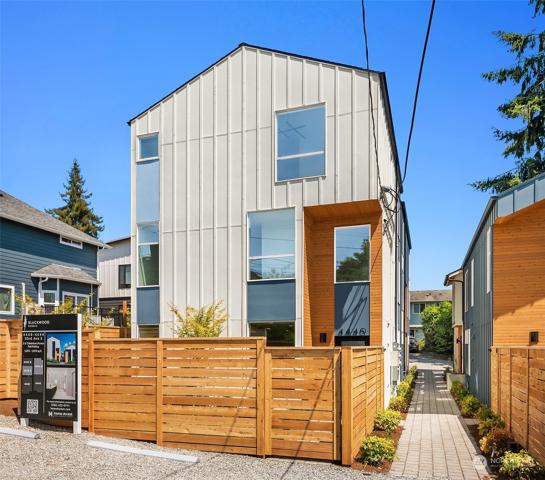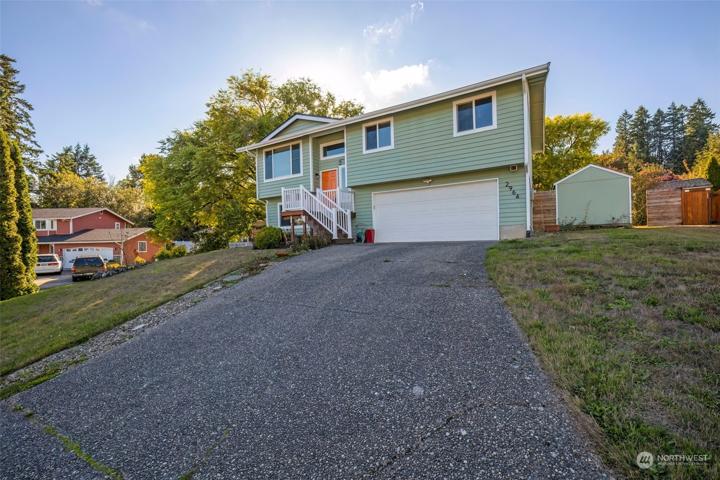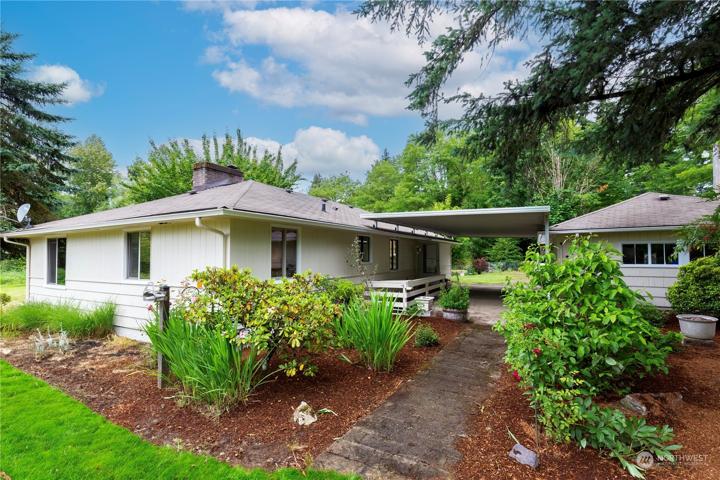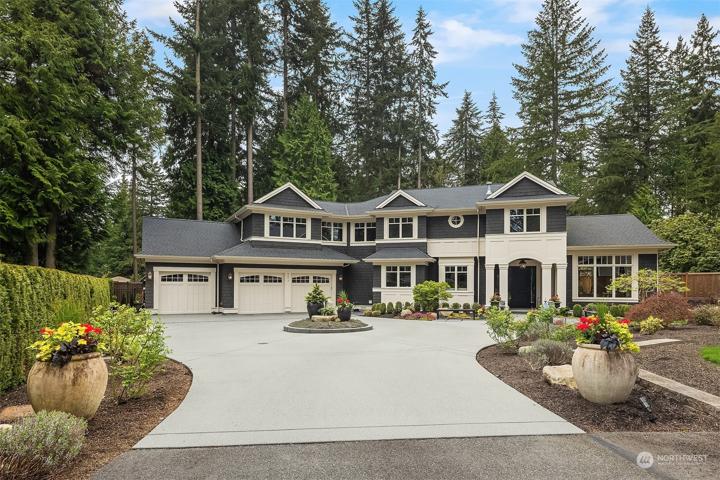3133 Properties
Sort by:
2964 Fircrest SE Drive, Port Orchard, WA 98366
2964 Fircrest SE Drive, Port Orchard, WA 98366 Details
2 years ago
18807 NE Novelty Hill Road, Redmond, WA 98052
18807 NE Novelty Hill Road, Redmond, WA 98052 Details
2 years ago
