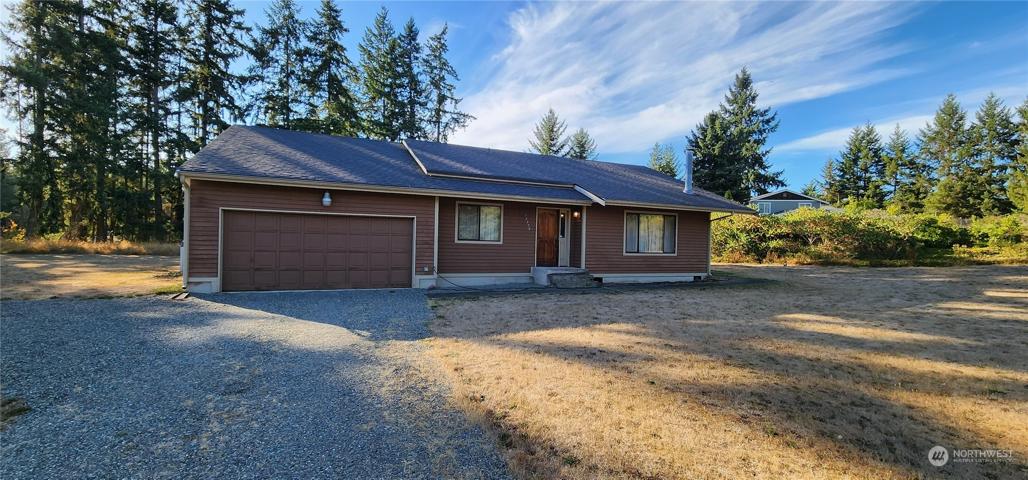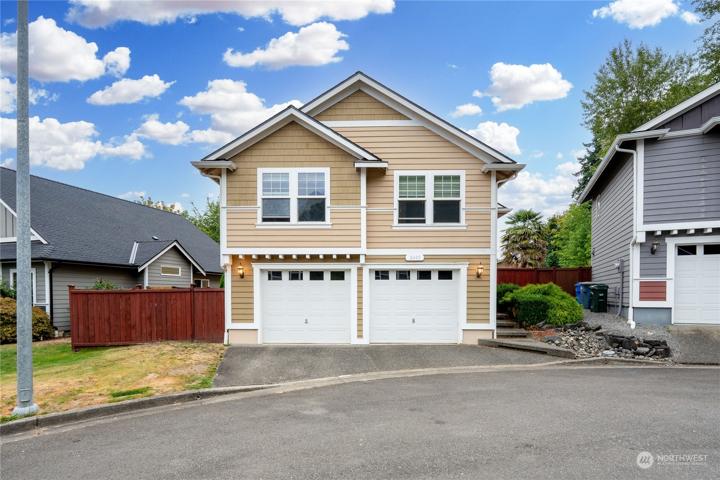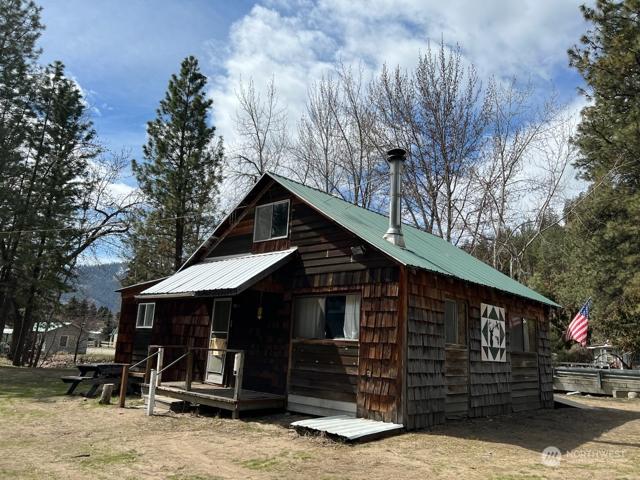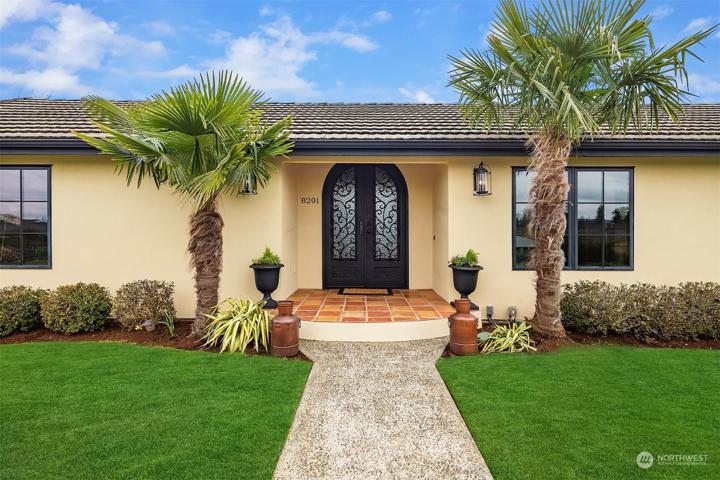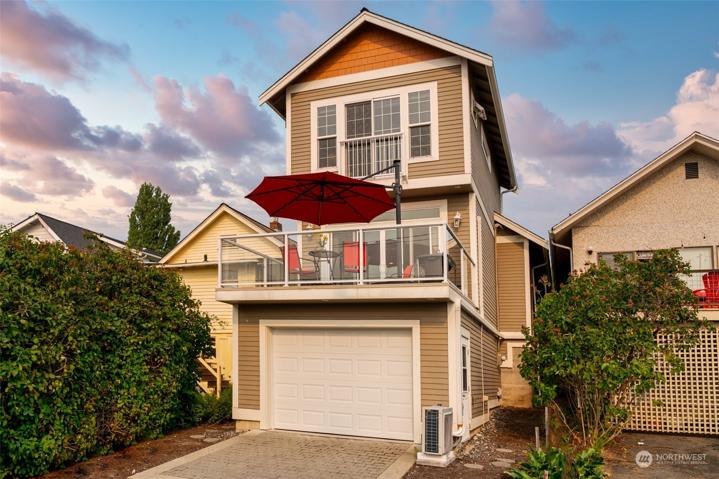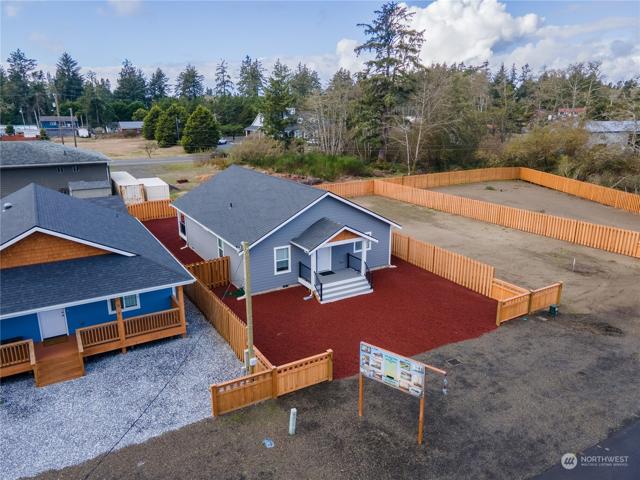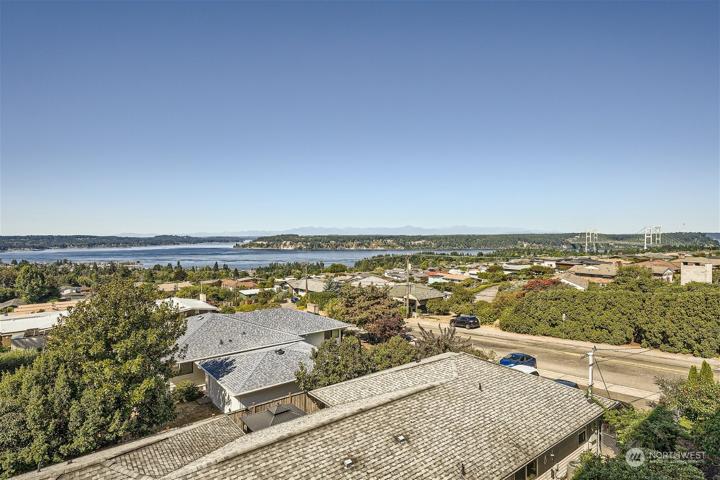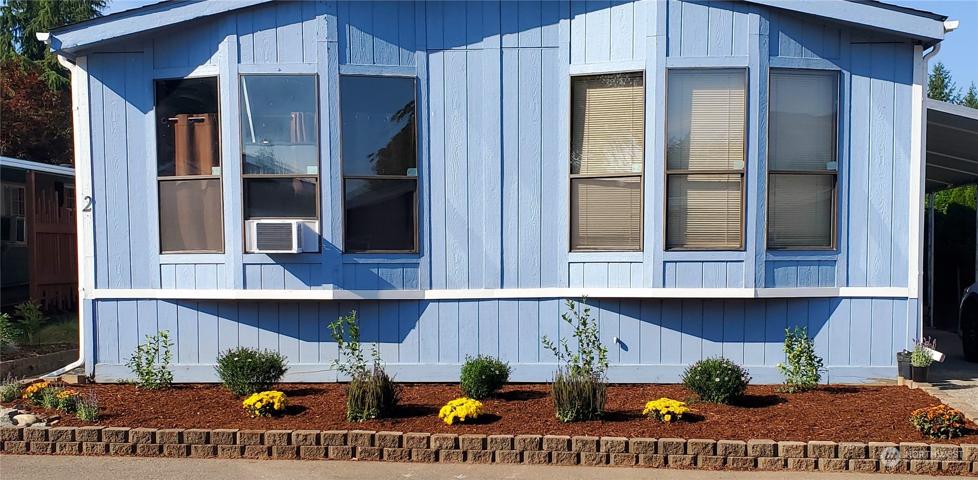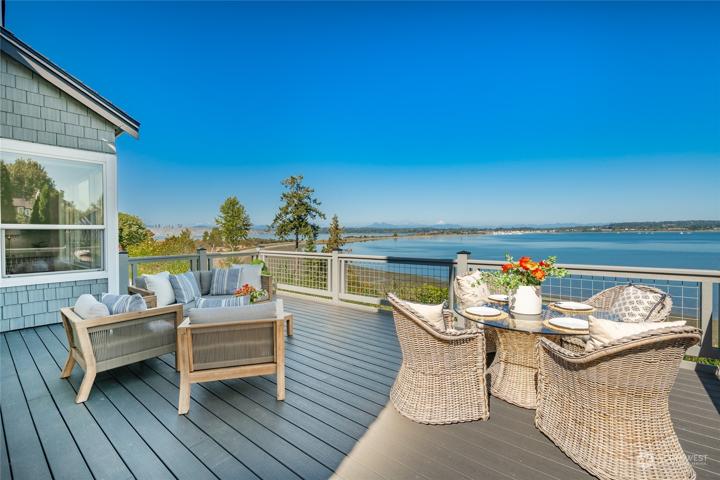3133 Properties
Sort by:
8201 SE 67th Street, Mercer Island, WA 98040
8201 SE 67th Street, Mercer Island, WA 98040 Details
2 years ago
1902 Bridgeport W Way, University Place, WA 98466
1902 Bridgeport W Way, University Place, WA 98466 Details
2 years ago
