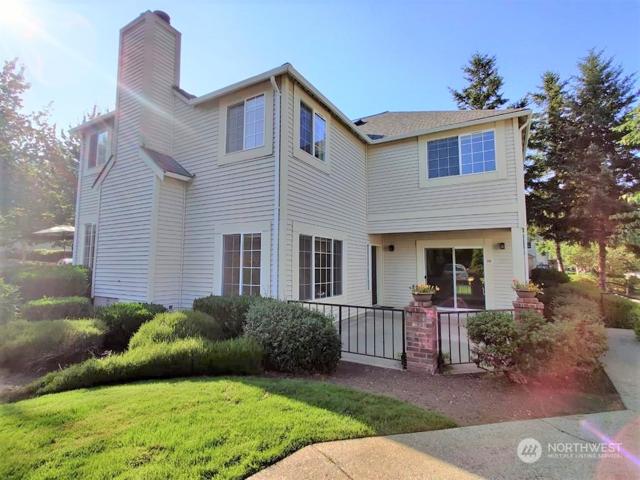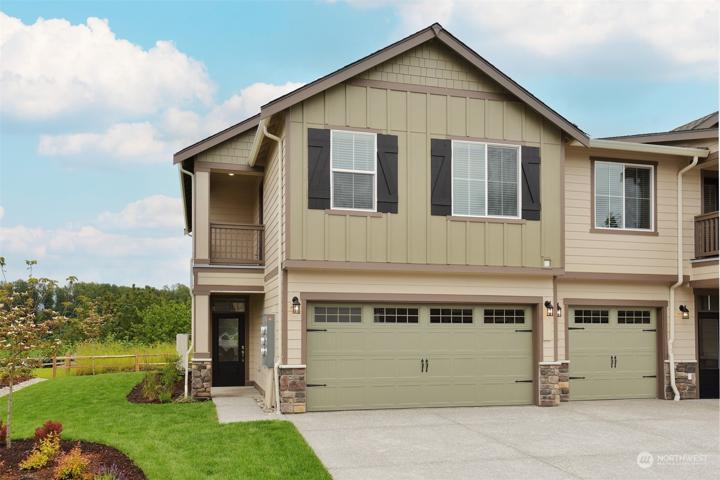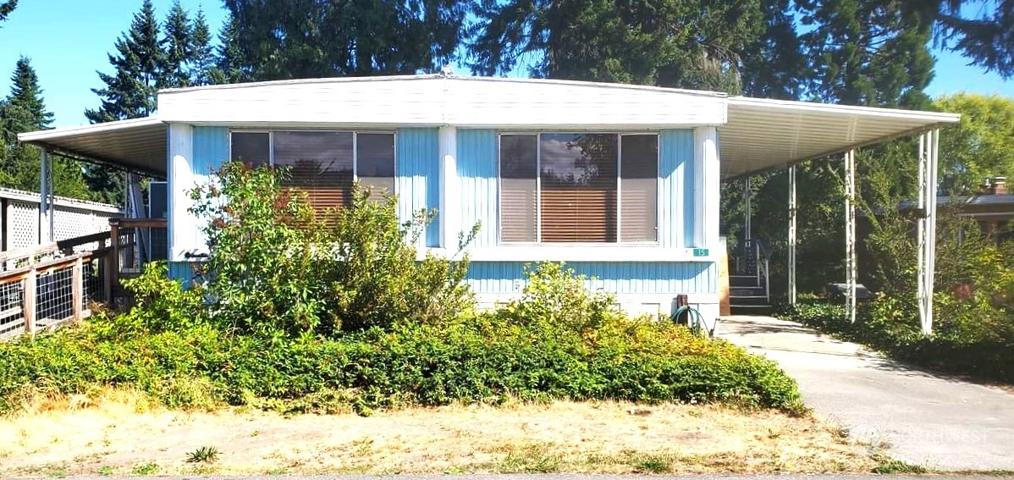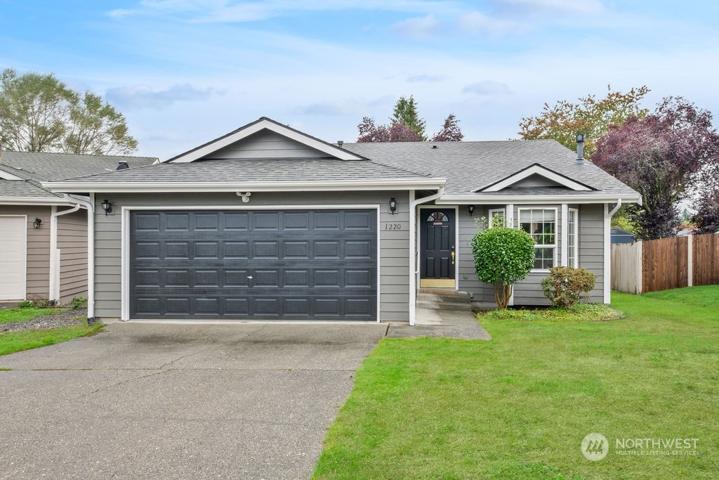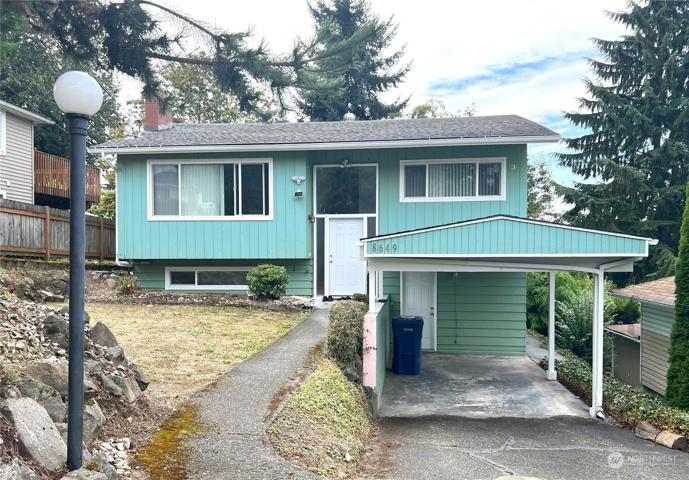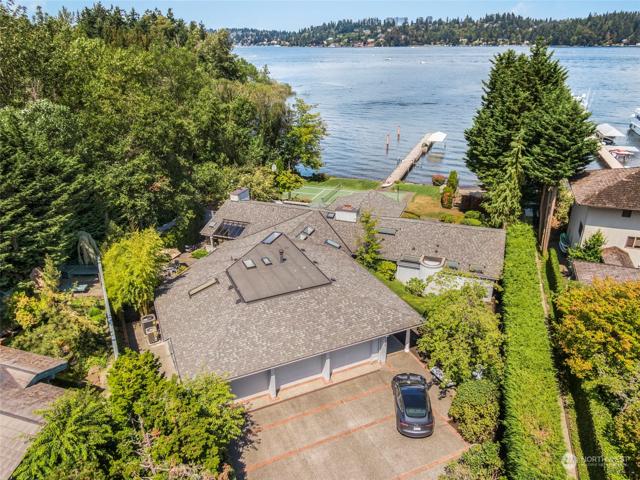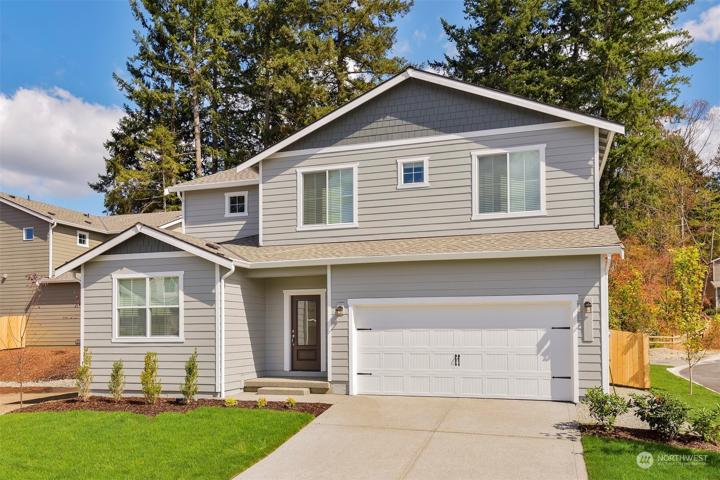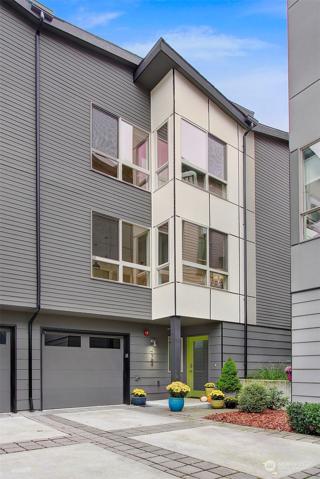3133 Properties
Sort by:
10909 Avondale Rd NE , Redmond, WA 98052
10909 Avondale Rd NE , Redmond, WA 98052 Details
2 years ago
8428 N Mercer Way , Mercer Island, WA 98040
8428 N Mercer Way , Mercer Island, WA 98040 Details
2 years ago
