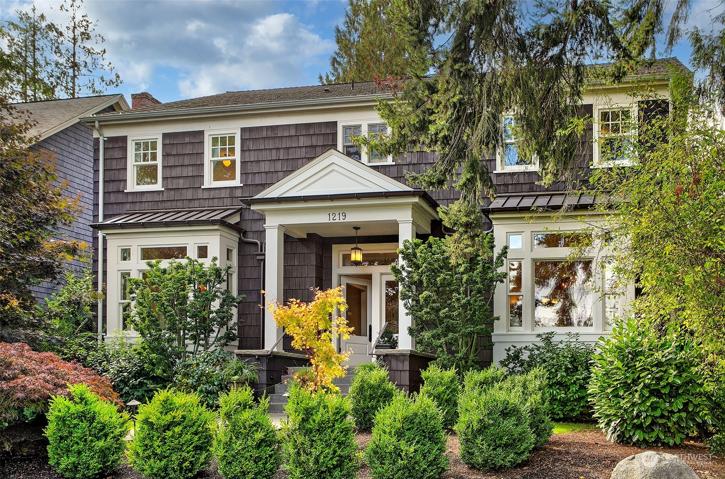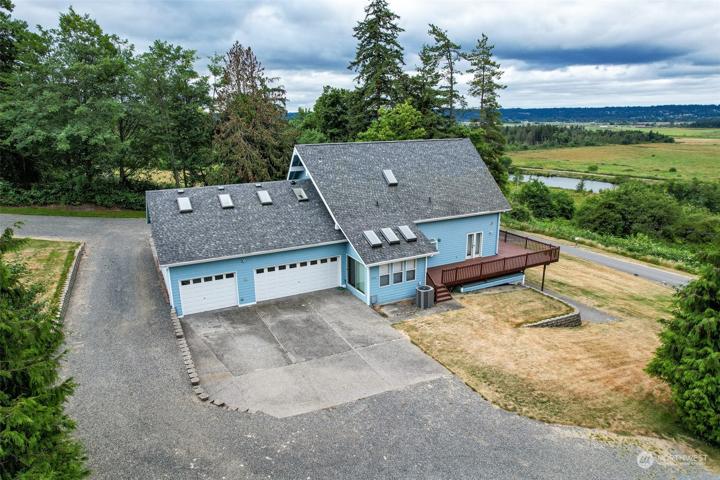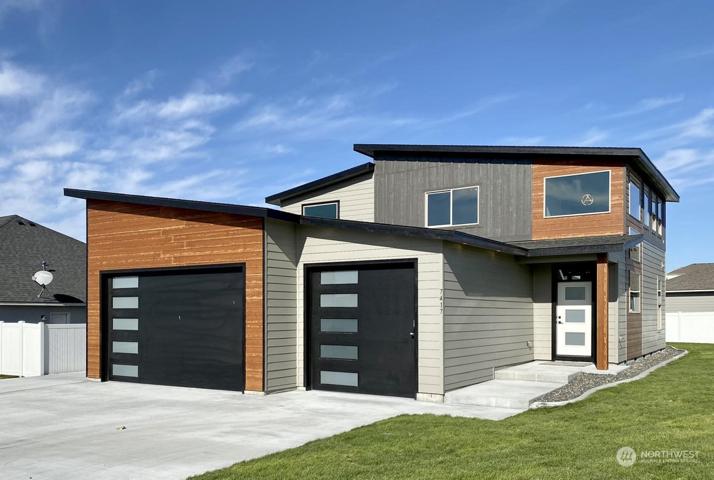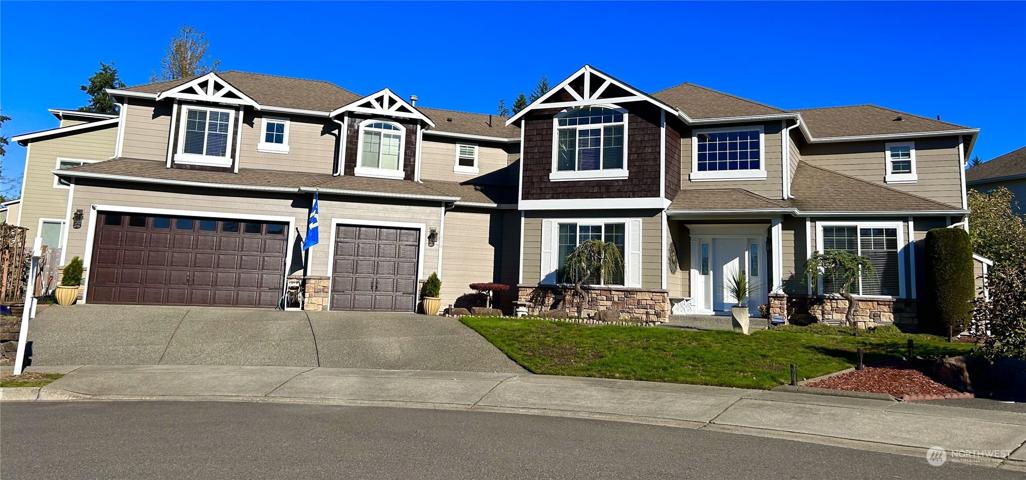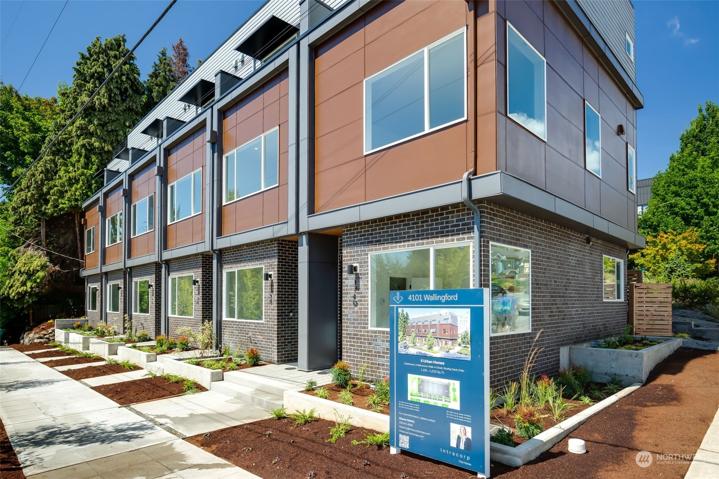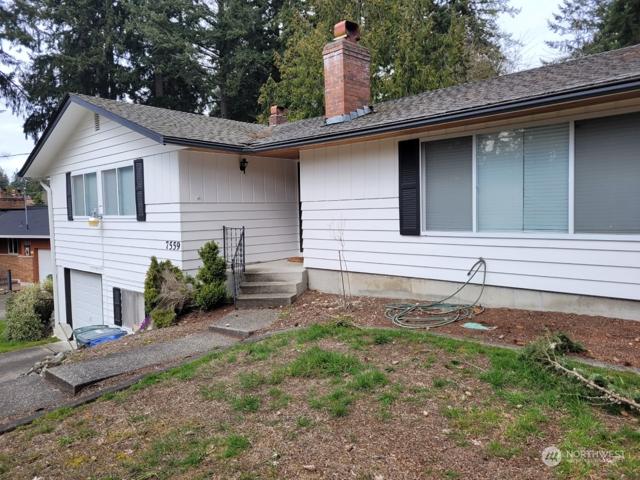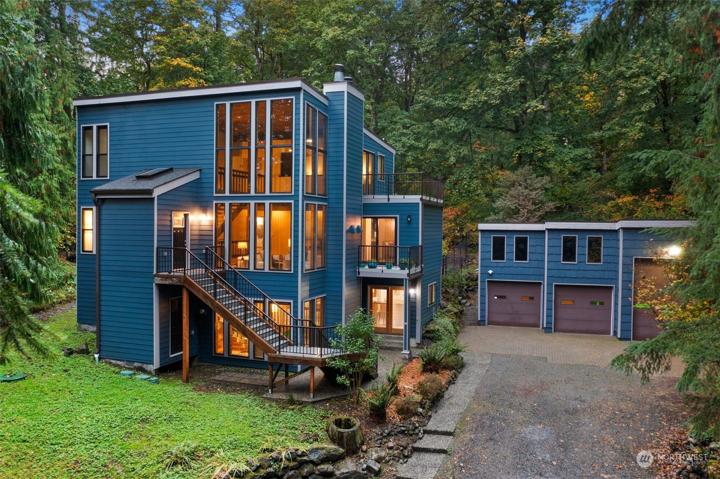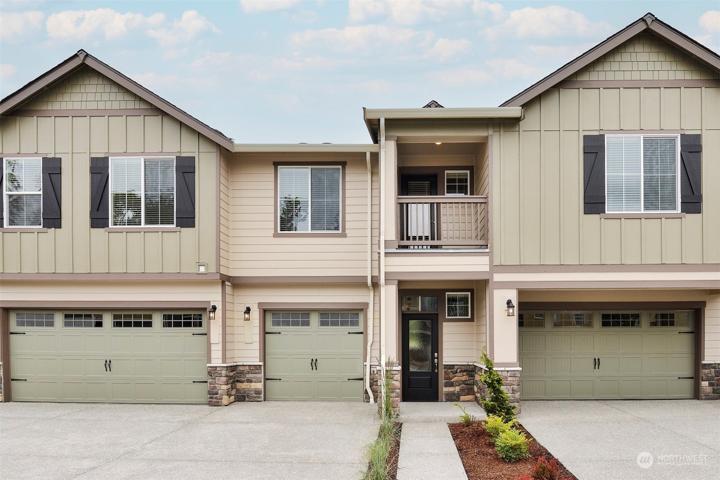3133 Properties
Sort by:
8319 E Gilman Avenue, Arlington, WA 98223
8319 E Gilman Avenue, Arlington, WA 98223 Details
2 years ago
5458 Strawberry SE Court, Lacey, WA 98513
5458 Strawberry SE Court, Lacey, WA 98513 Details
2 years ago
