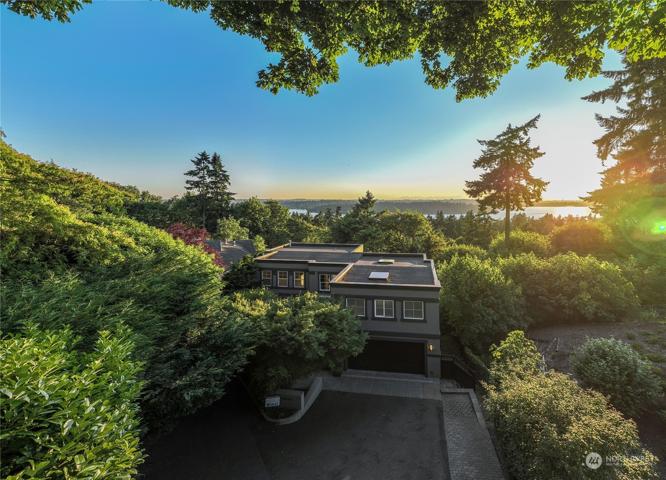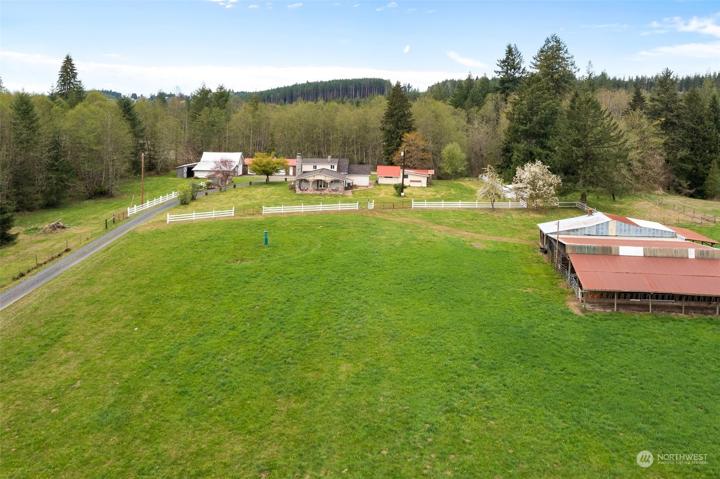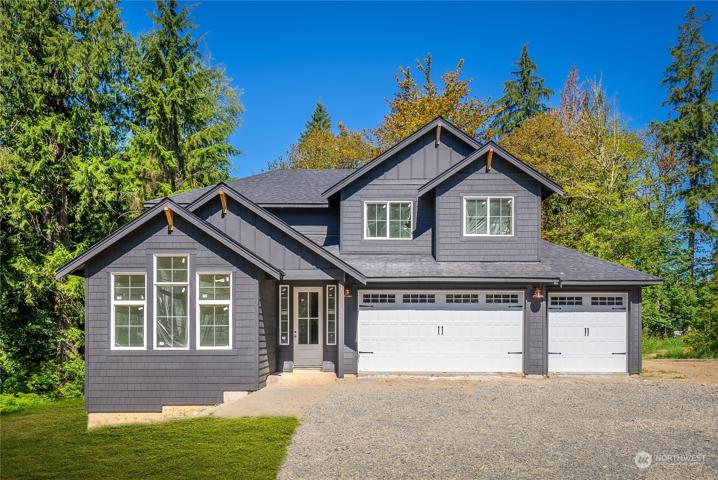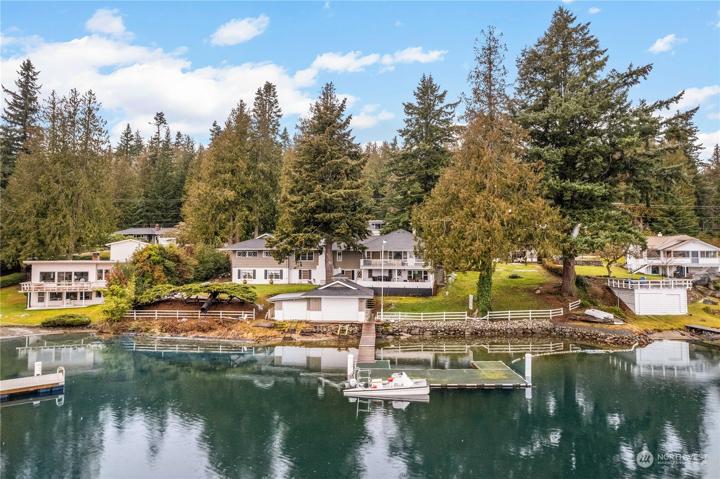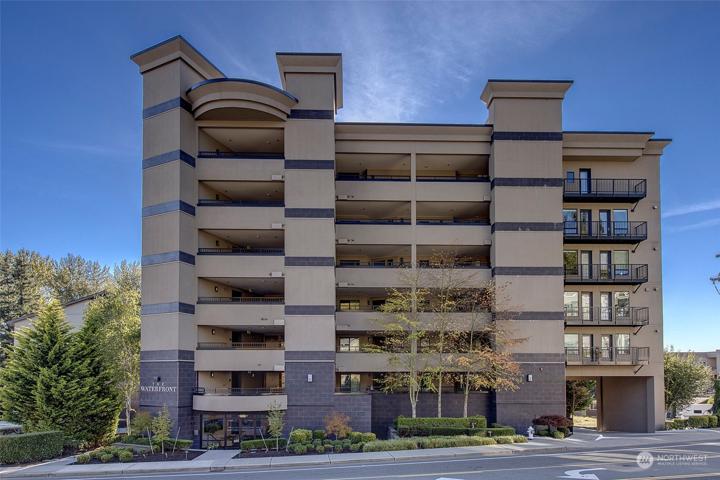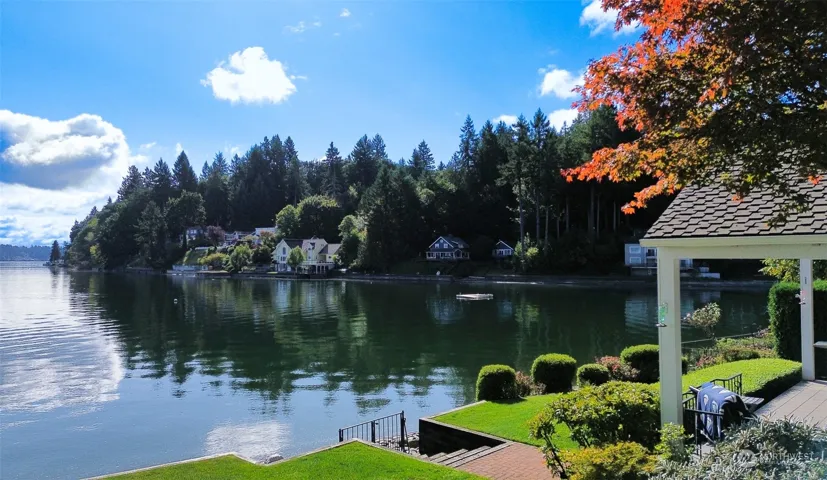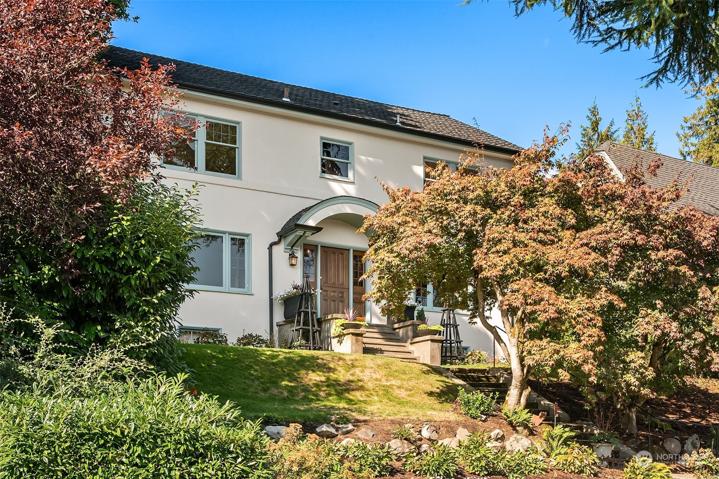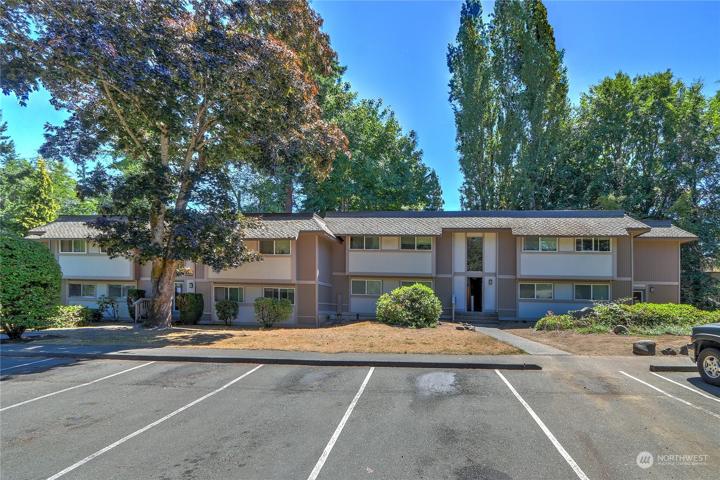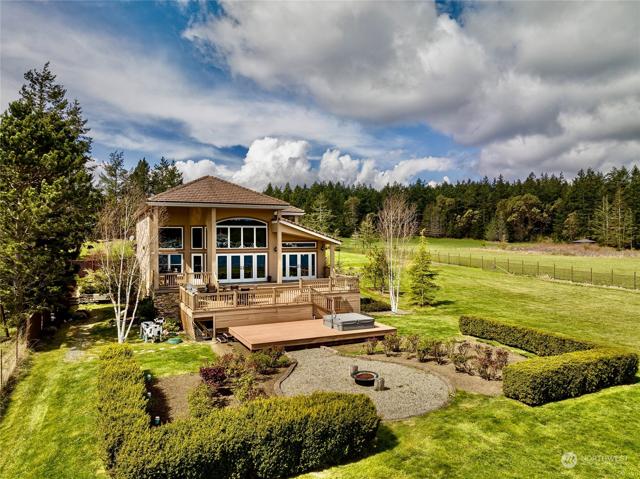198 Properties
Sort by:
17315 22ND STREET NORTHEAST , Snohomish, WA 98290
17315 22ND STREET NORTHEAST , Snohomish, WA 98290 Details
2 years ago
9123 NE Juanita Dr. , Kirkland, WA 98034
9123 NE Juanita Dr. , Kirkland, WA 98034 Details
2 years ago
3430 Country Club NW Drive, Olympia, WA 98502
3430 Country Club NW Drive, Olympia, WA 98502 Details
2 years ago
3345 Lakewood S Avenue, Seattle, WA 98144
3345 Lakewood S Avenue, Seattle, WA 98144 Details
2 years ago
4601 SW 320th Street, Federal Way, WA 98023
4601 SW 320th Street, Federal Way, WA 98023 Details
2 years ago
