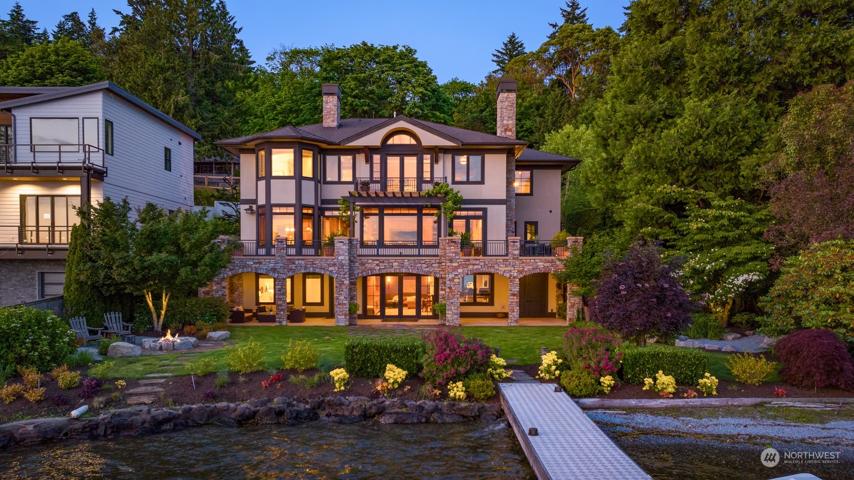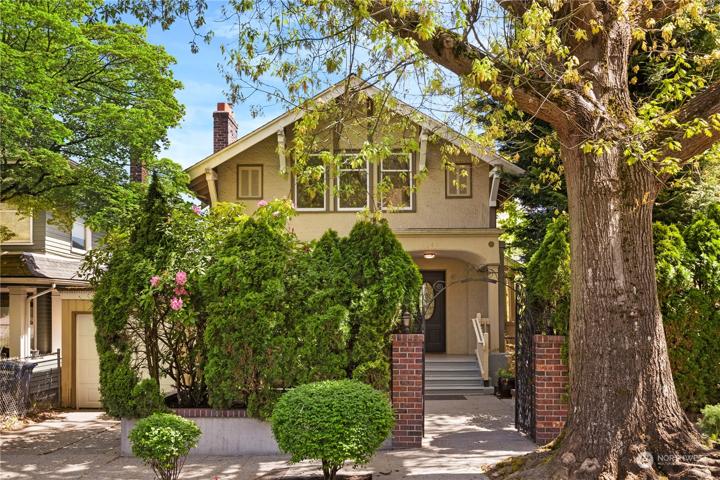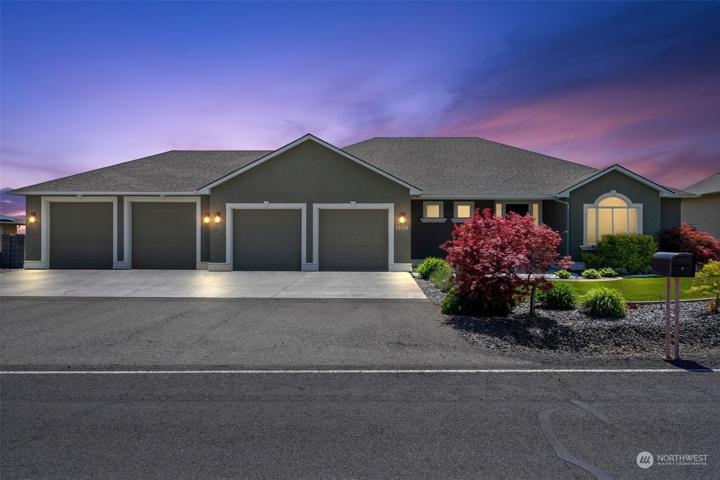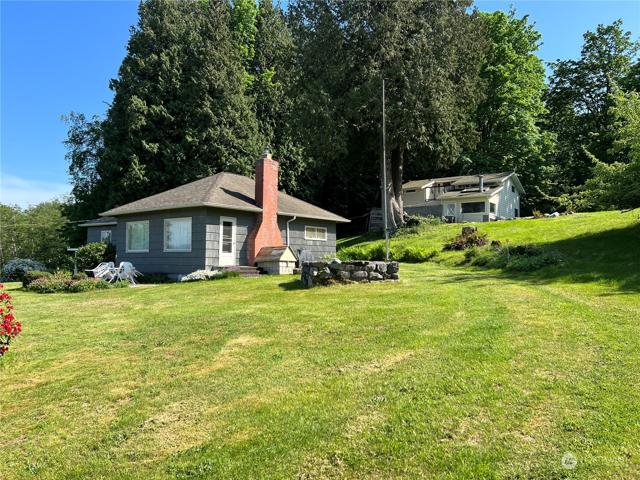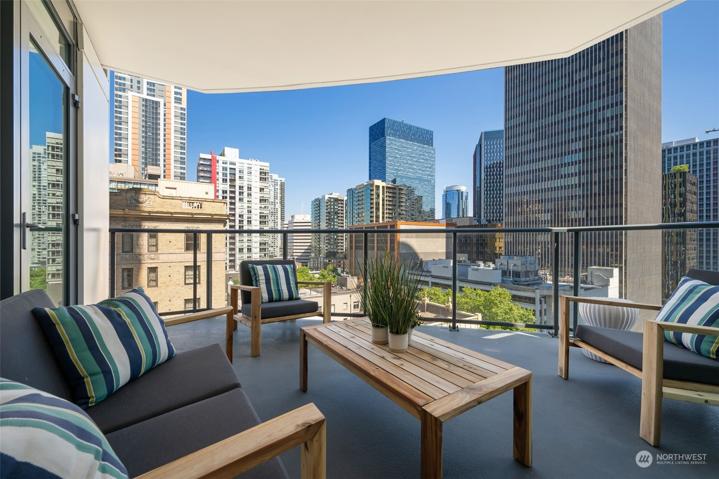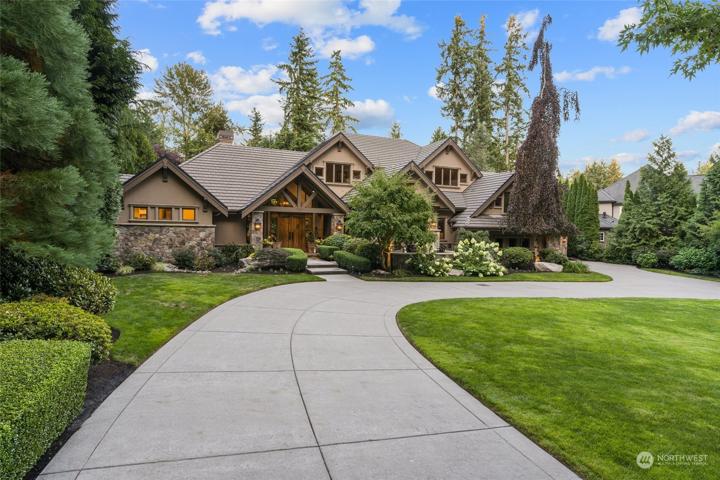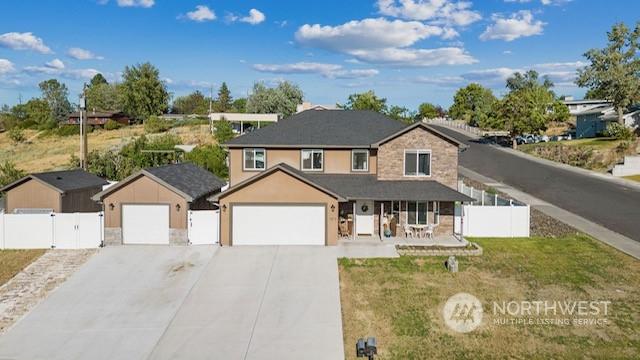198 Properties
Sort by:
3605 Jackson Highway, Chehalis, WA 98532
3605 Jackson Highway, Chehalis, WA 98532 Details
2 years ago
1913 S Beaumont Street , Moses Lake, WA 98837
1913 S Beaumont Street , Moses Lake, WA 98837 Details
2 years ago

