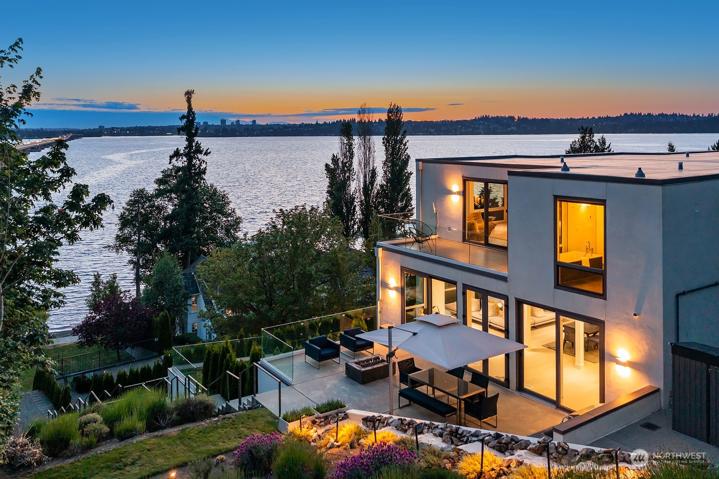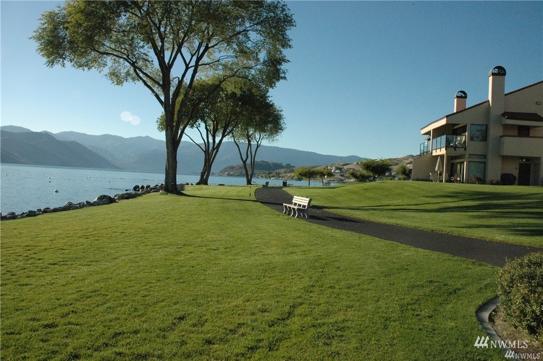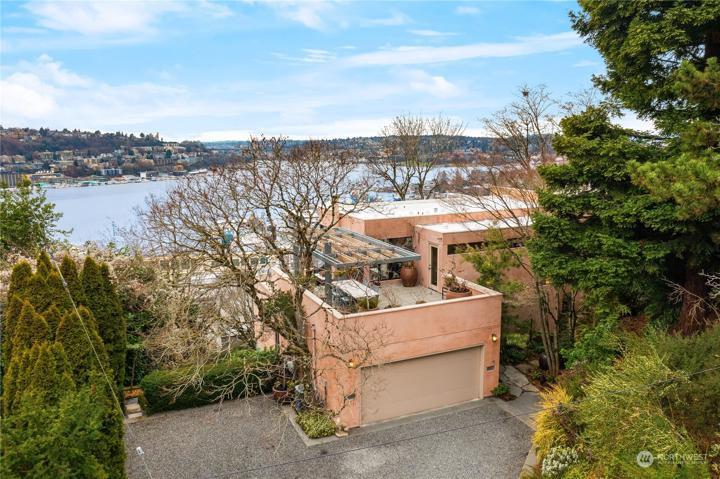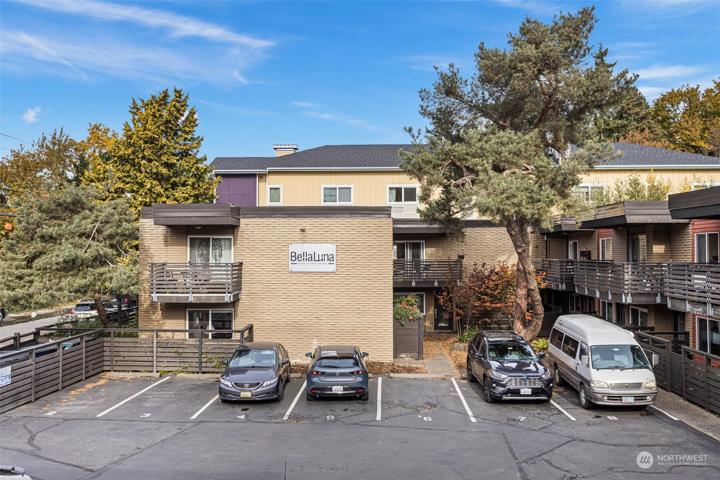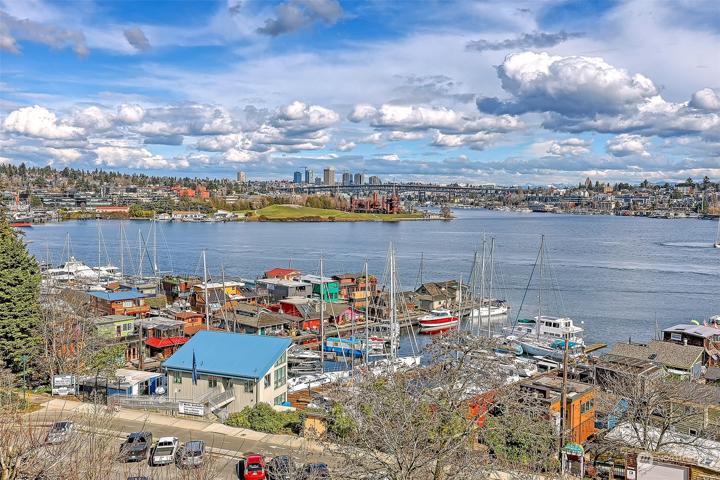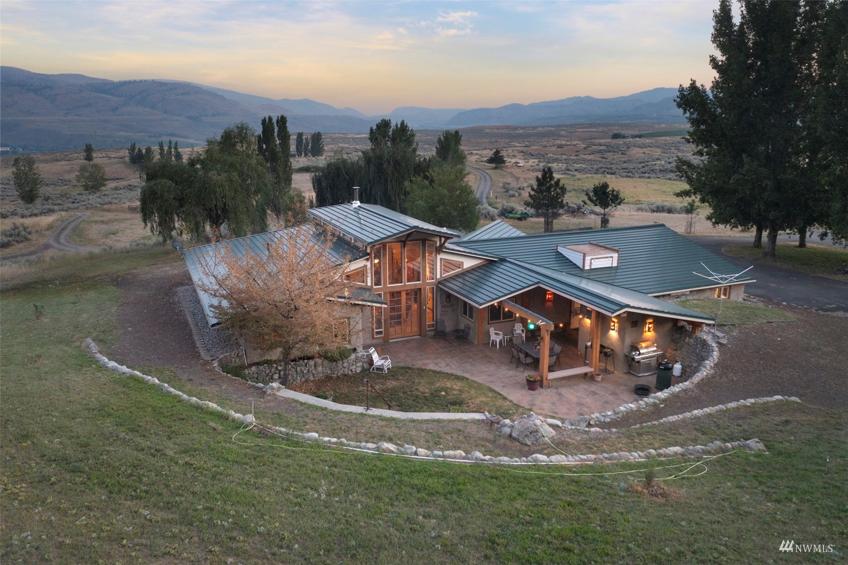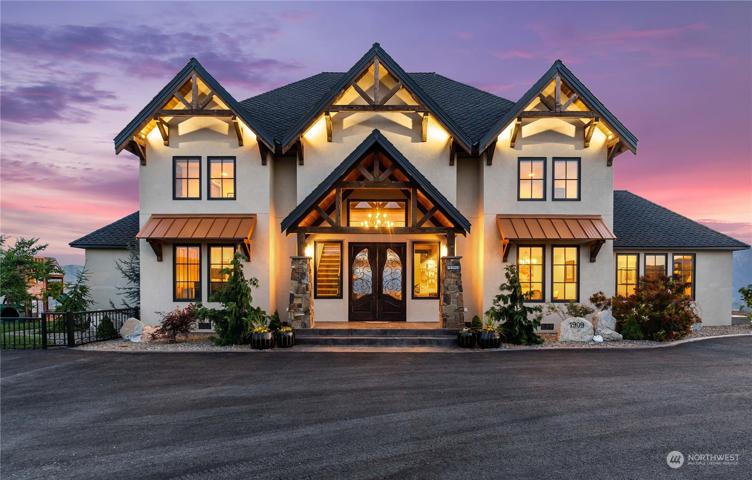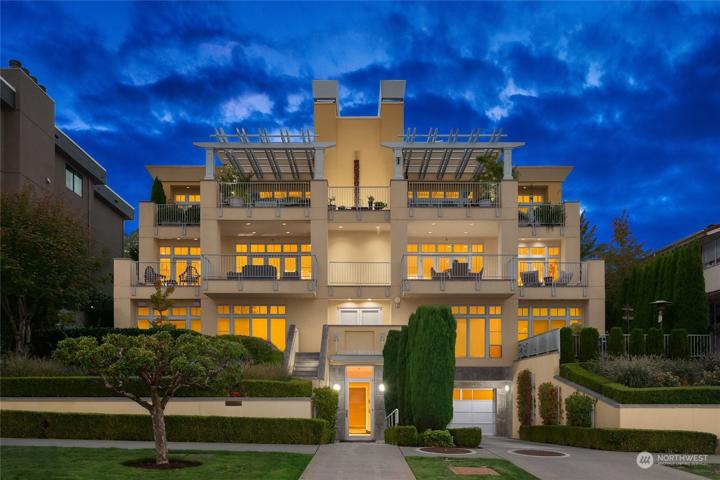198 Properties
Sort by:
100 Lake Chelan Shores Drive, Chelan, WA 98816
100 Lake Chelan Shores Drive, Chelan, WA 98816 Details
2 years ago
106 Tonasket Airport Road, Tonasket, WA 98855
106 Tonasket Airport Road, Tonasket, WA 98855 Details
2 years ago
15508 Country Club Drive, Mill Creek, WA 98012
15508 Country Club Drive, Mill Creek, WA 98012 Details
2 years ago
