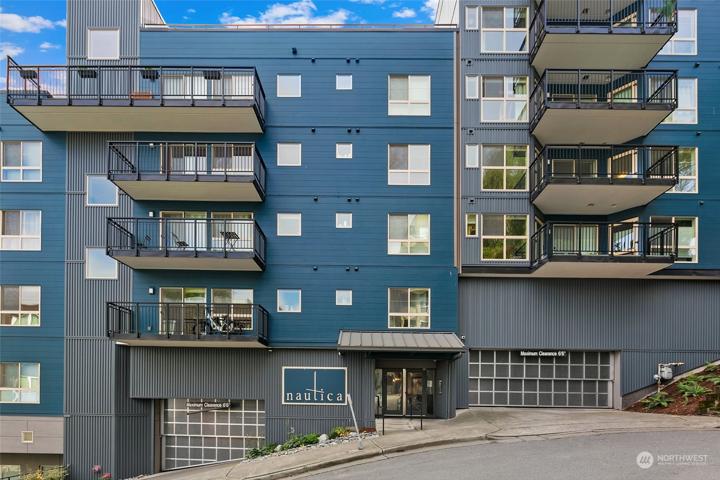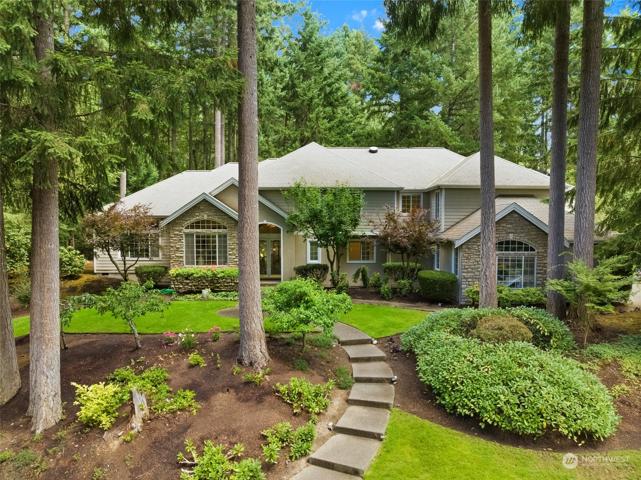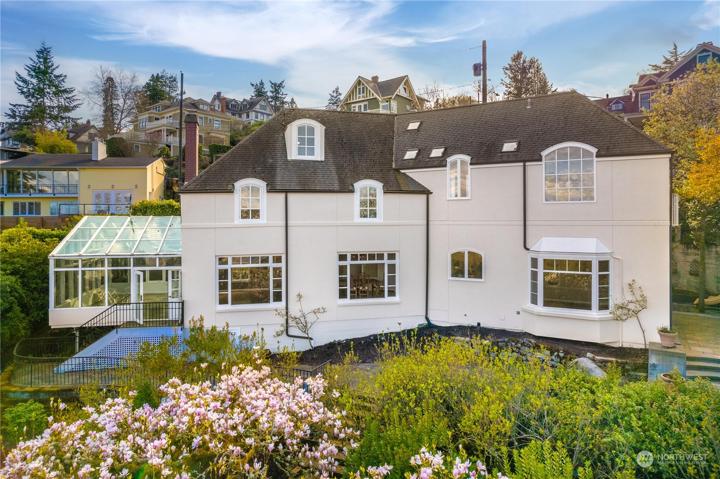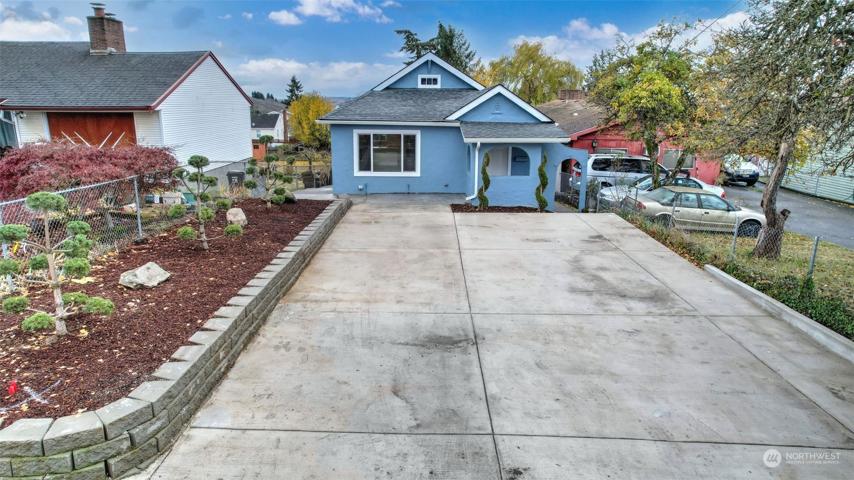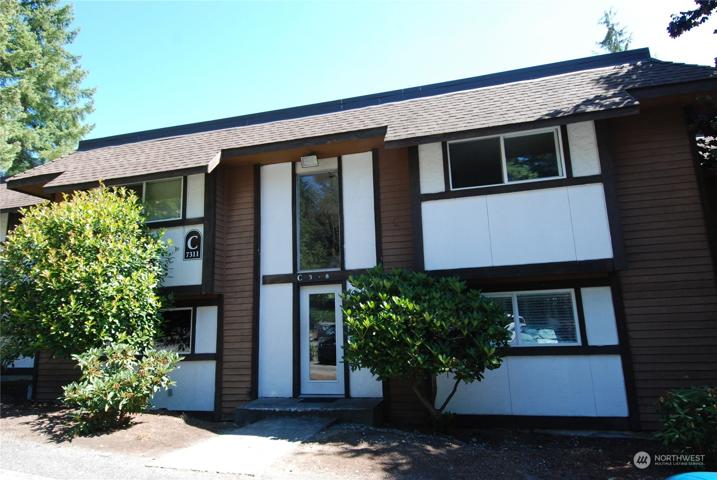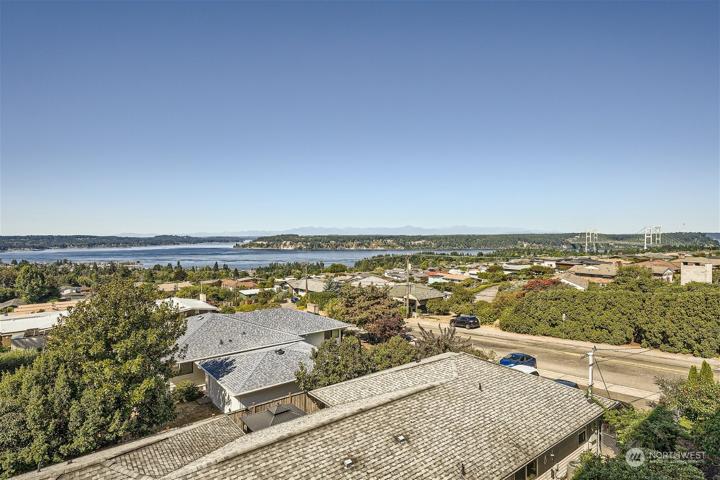198 Properties
Sort by:
1535 S Ferdinand Street, Seattle, WA 98108
1535 S Ferdinand Street, Seattle, WA 98108 Details
2 years ago
1902 Bridgeport W Way, University Place, WA 98466
1902 Bridgeport W Way, University Place, WA 98466 Details
2 years ago


