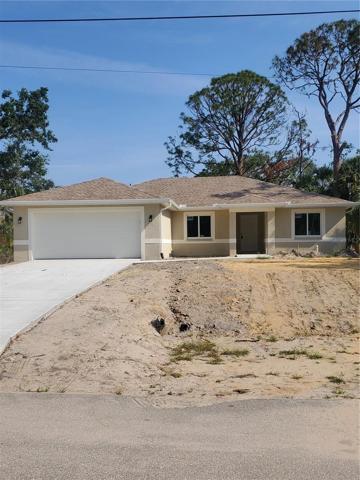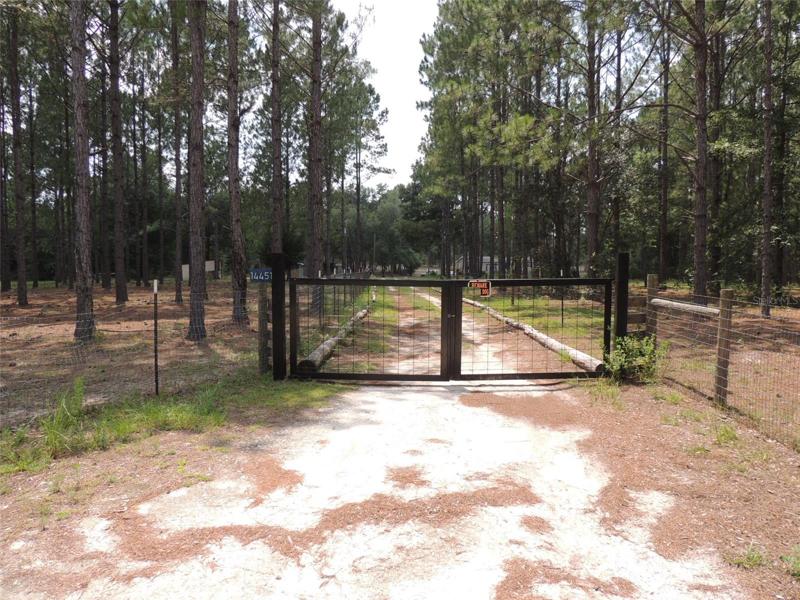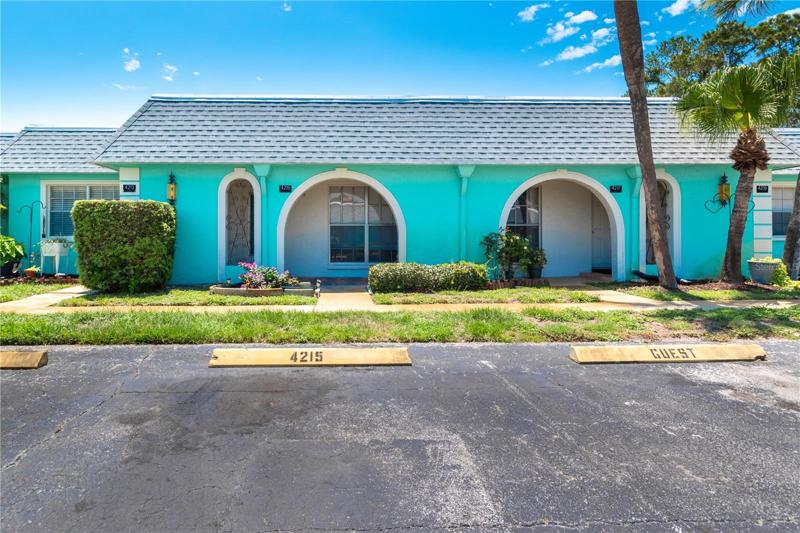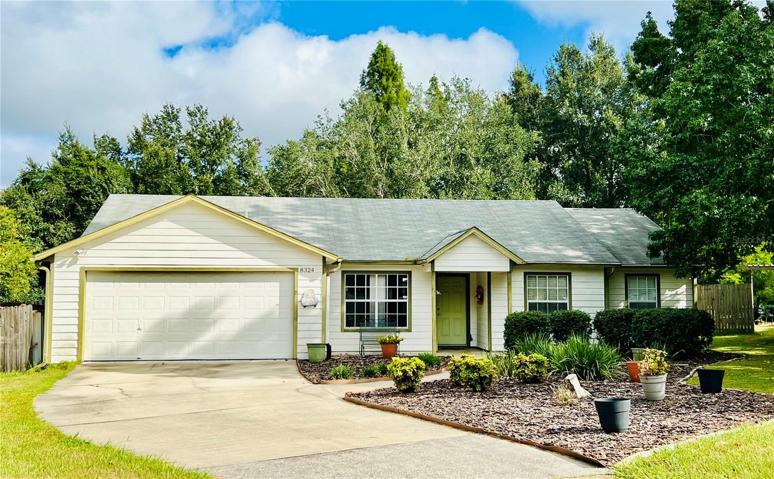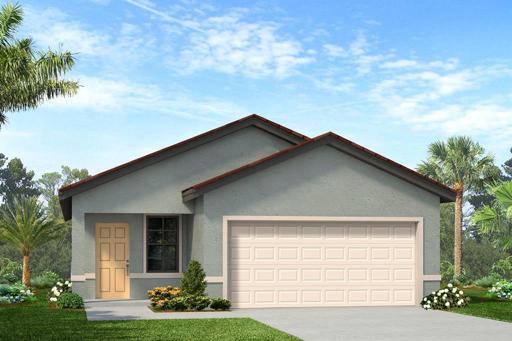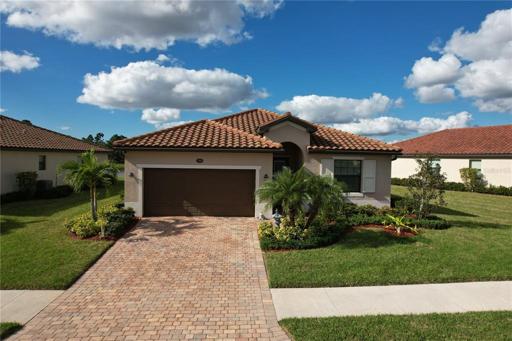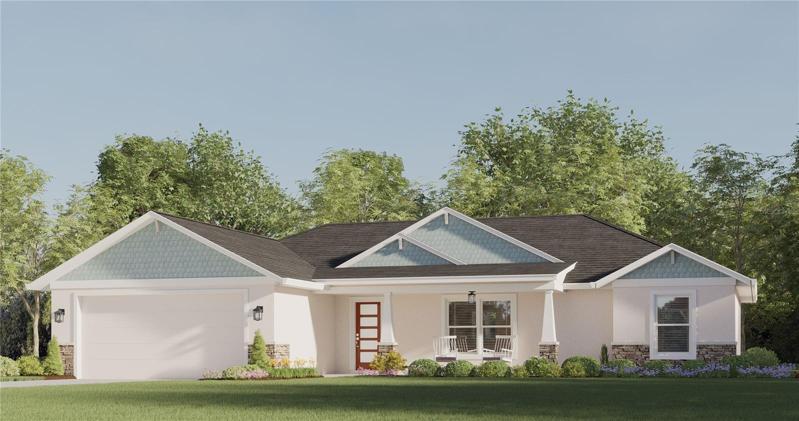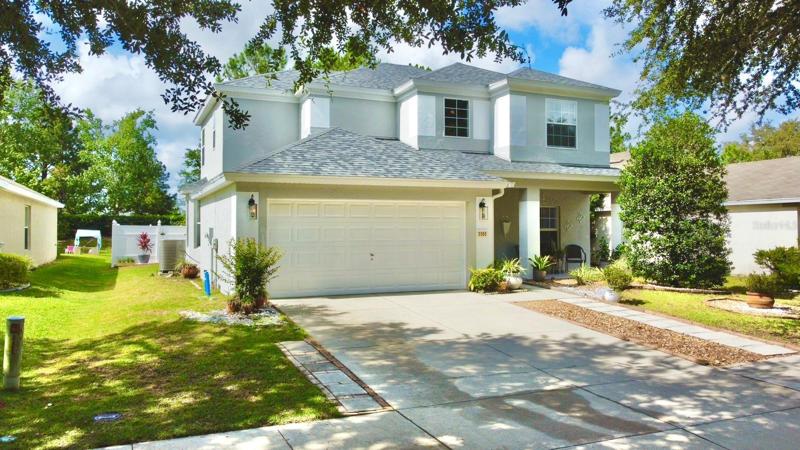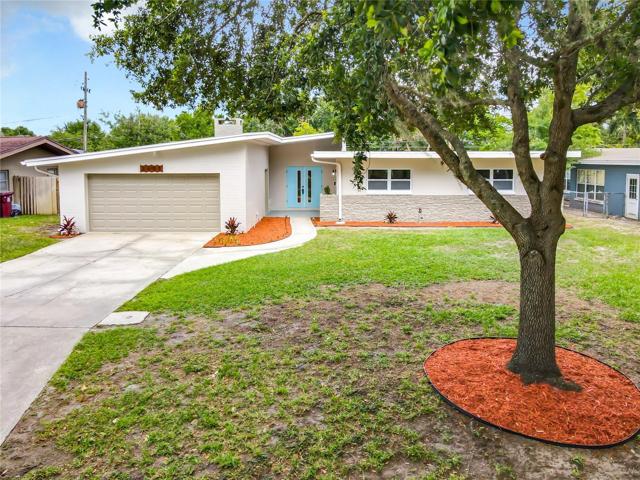7105 Properties
Sort by:
14451 NE 40TH STREET, WILLISTON, FL 32696
14451 NE 40TH STREET, WILLISTON, FL 32696 Details
2 years ago
4215 PRINCE PLACE, NEW PORT RICHEY, FL 34652
4215 PRINCE PLACE, NEW PORT RICHEY, FL 34652 Details
2 years ago
8324 NW 36TH AVENUE, GAINESVILLE, FL 32606
8324 NW 36TH AVENUE, GAINESVILLE, FL 32606 Details
2 years ago
101 SOLIERA STREET, NORTH VENICE, FL 34275
101 SOLIERA STREET, NORTH VENICE, FL 34275 Details
2 years ago
