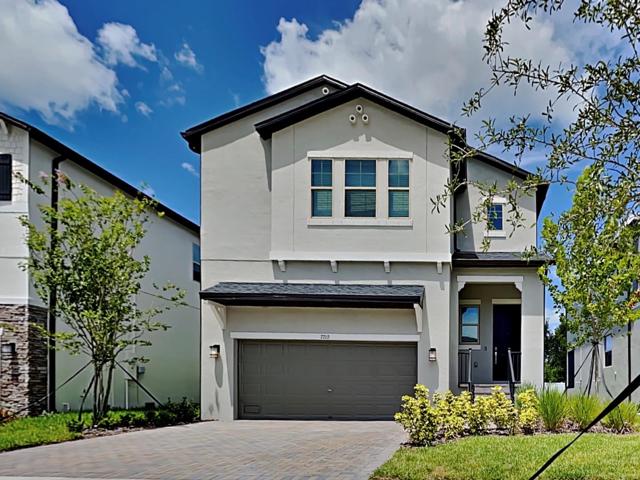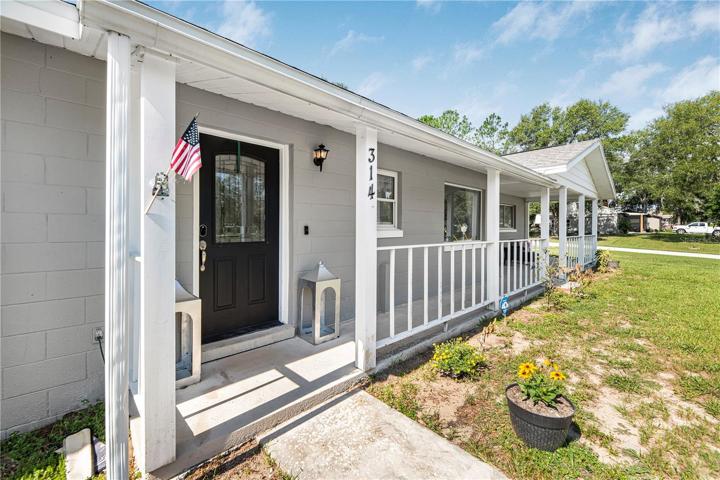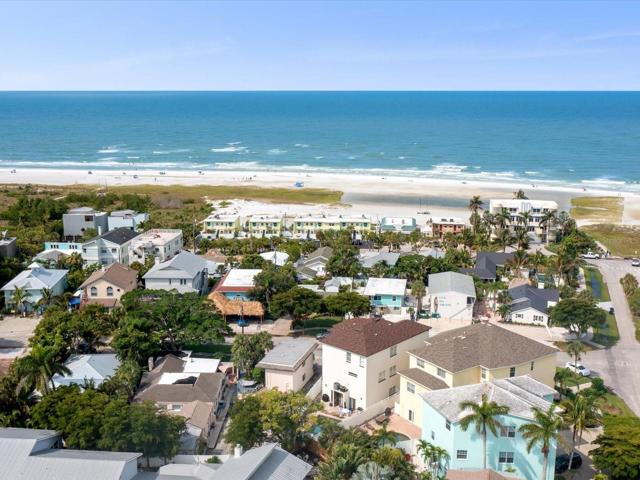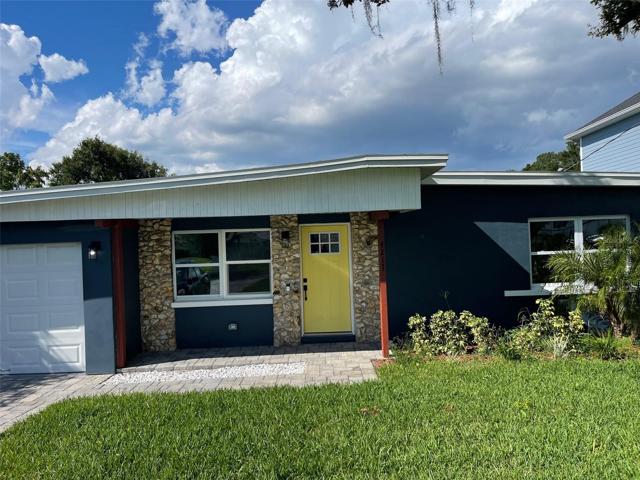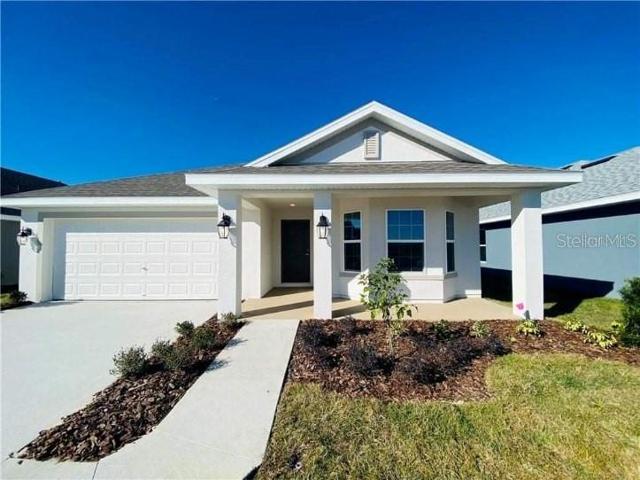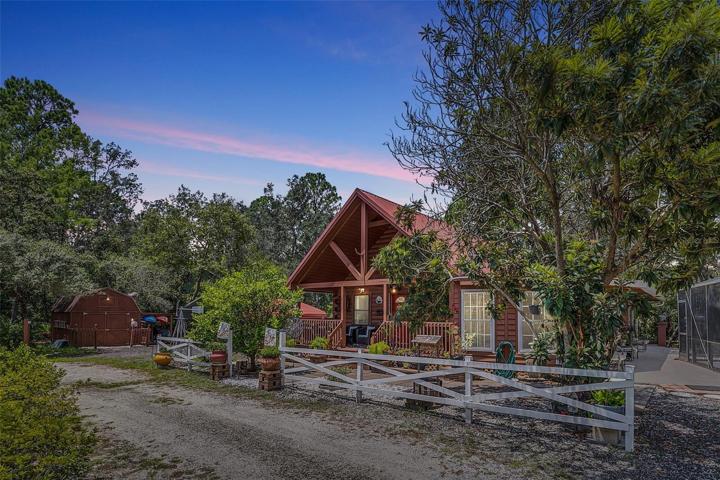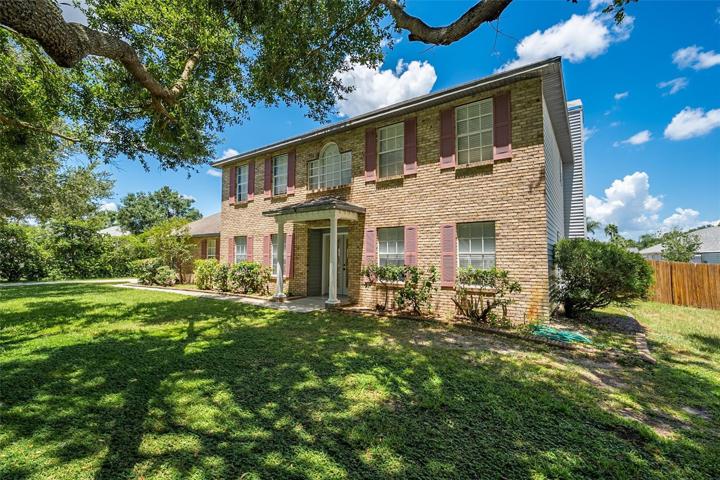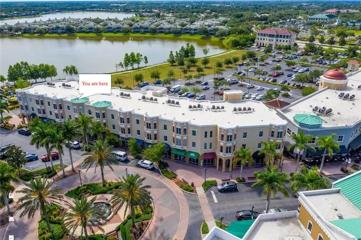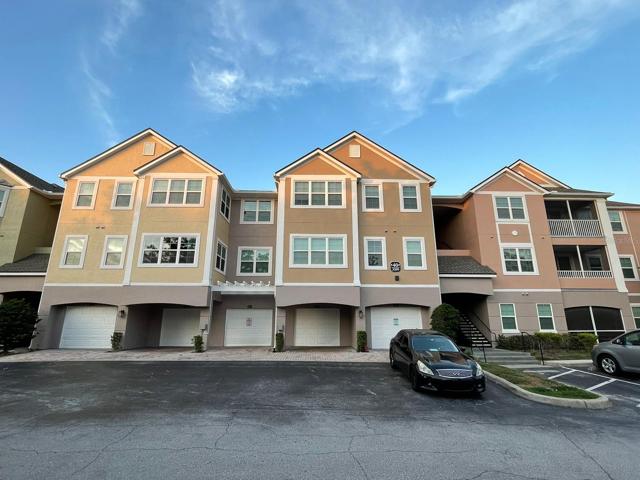7105 Properties
Sort by:
4217 PARK LAKE STREET, ORLANDO, FL 32803
4217 PARK LAKE STREET, ORLANDO, FL 32803 Details
2 years ago
2314 FRIENDLY CONFINES LOOP , DAVENPORT, FL 33837
2314 FRIENDLY CONFINES LOOP , DAVENPORT, FL 33837 Details
2 years ago
1990 JAN LAN BOULEVARD, SAINT CLOUD, FL 34772
1990 JAN LAN BOULEVARD, SAINT CLOUD, FL 34772 Details
2 years ago
3209 PARKCHESTER SQUARE, ORLANDO, FL 32835
3209 PARKCHESTER SQUARE, ORLANDO, FL 32835 Details
2 years ago
