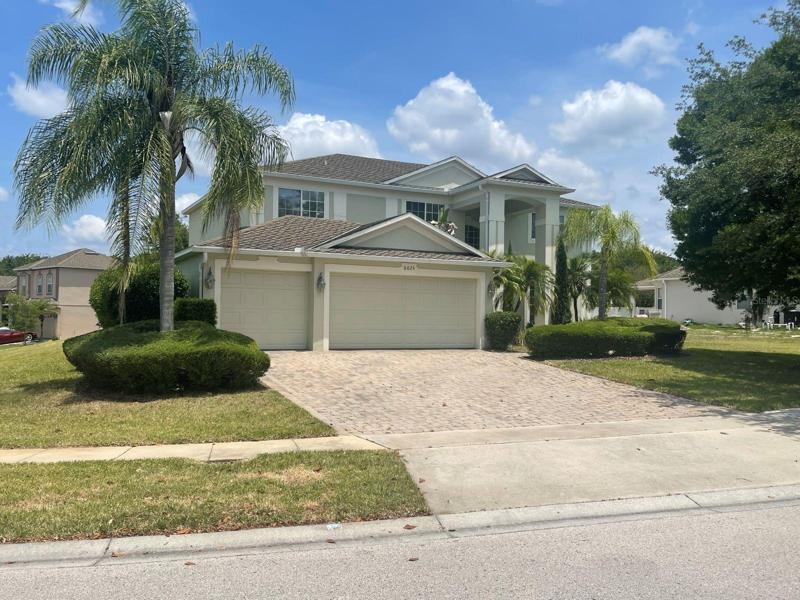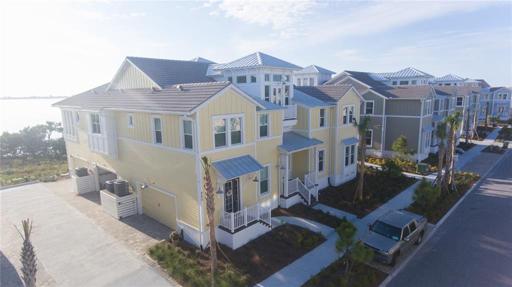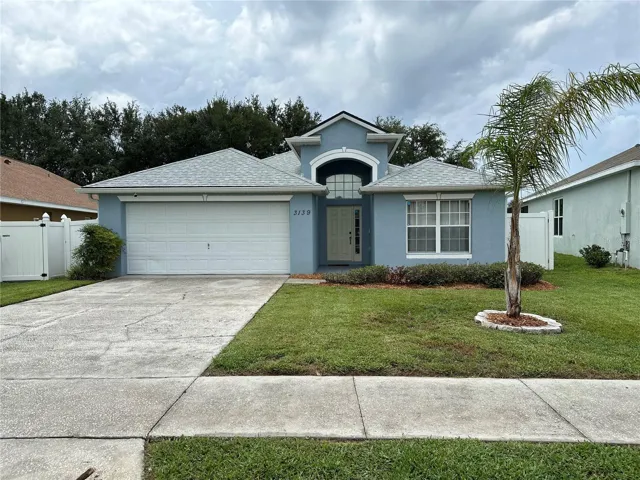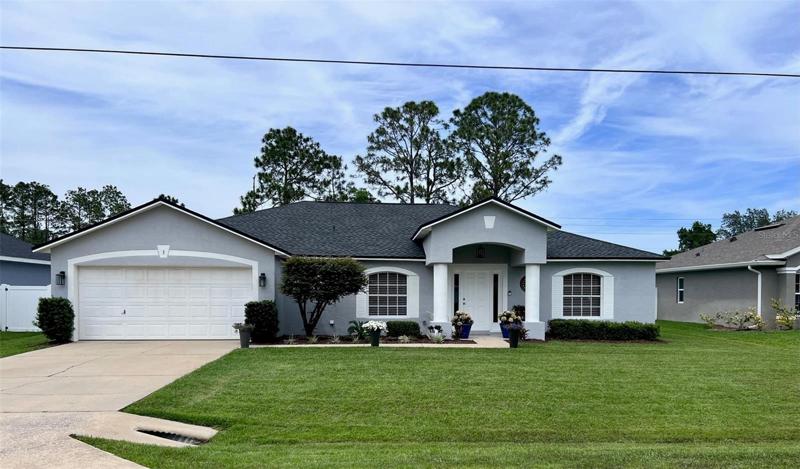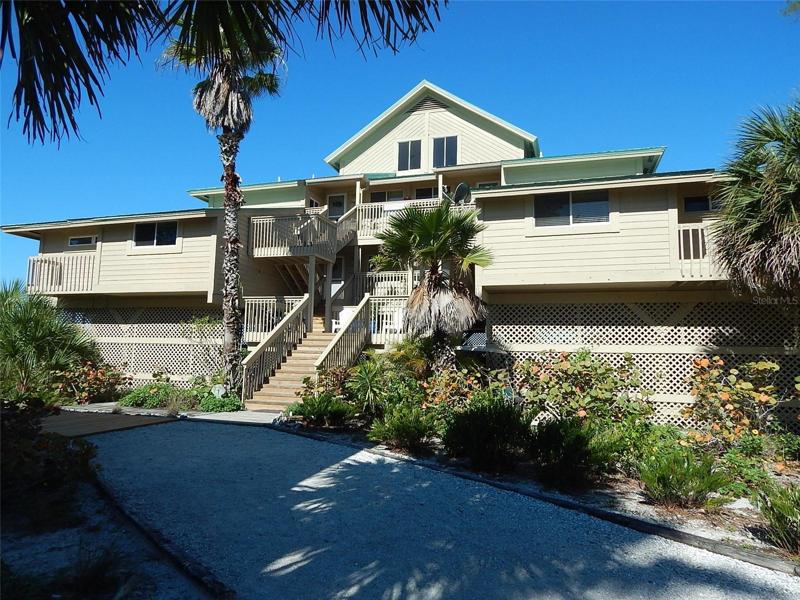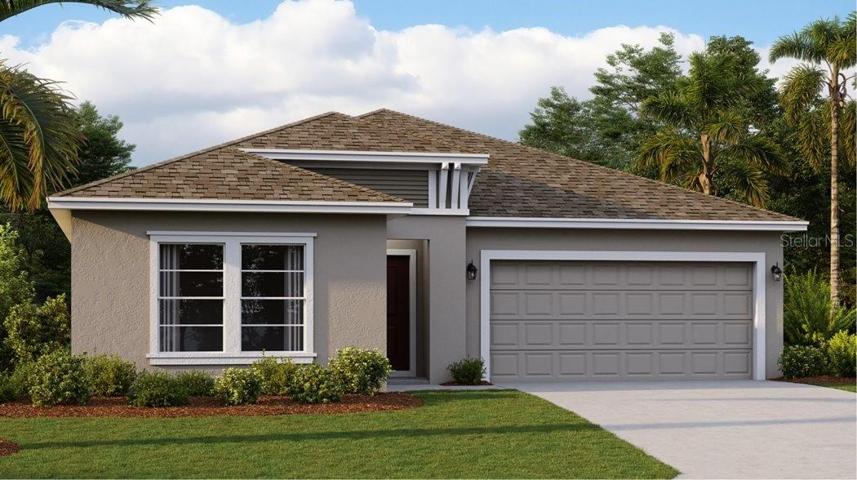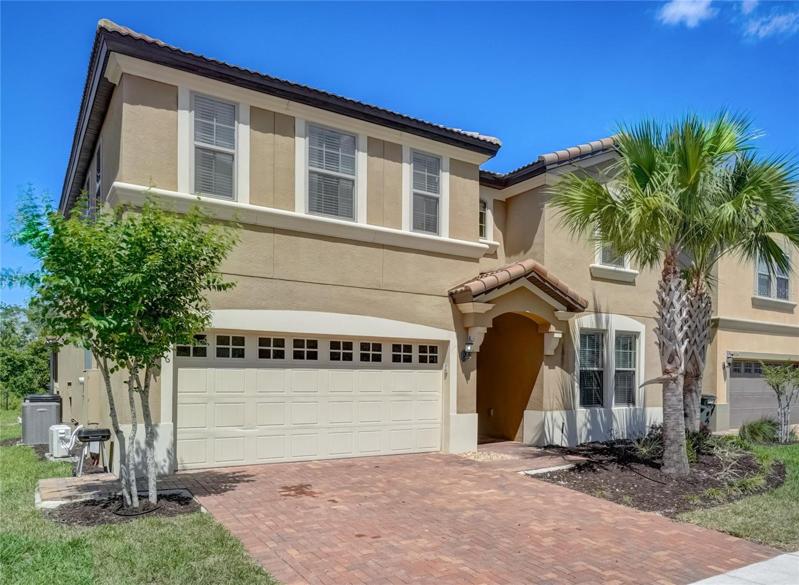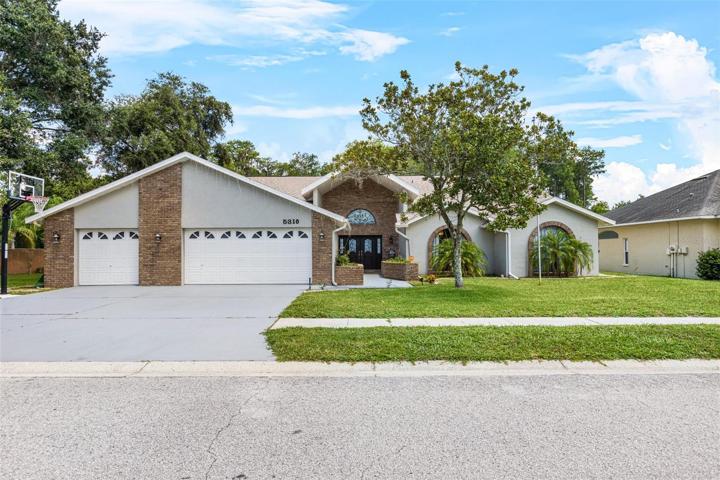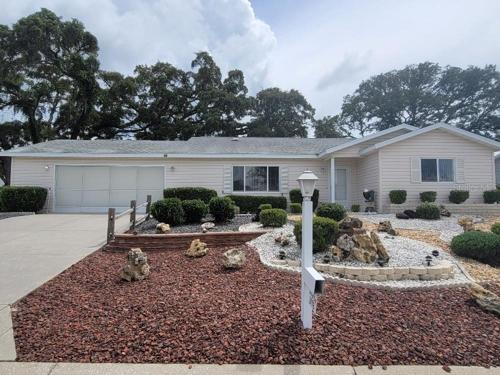7105 Properties
Sort by:
6025 TREMAYNE DRIVE, MOUNT DORA, FL 32757
6025 TREMAYNE DRIVE, MOUNT DORA, FL 32757 Details
2 years ago
9200 LITTLE GASPARILLA ISLAND, PLACIDA, FL 33946
9200 LITTLE GASPARILLA ISLAND, PLACIDA, FL 33946 Details
2 years ago
345 SINGING SANDS CIRCLE, LAKE WALES, FL 33859
345 SINGING SANDS CIRCLE, LAKE WALES, FL 33859 Details
2 years ago
5310 WELLFIELD ROAD, NEW PORT RICHEY, FL 34655
5310 WELLFIELD ROAD, NEW PORT RICHEY, FL 34655 Details
2 years ago
