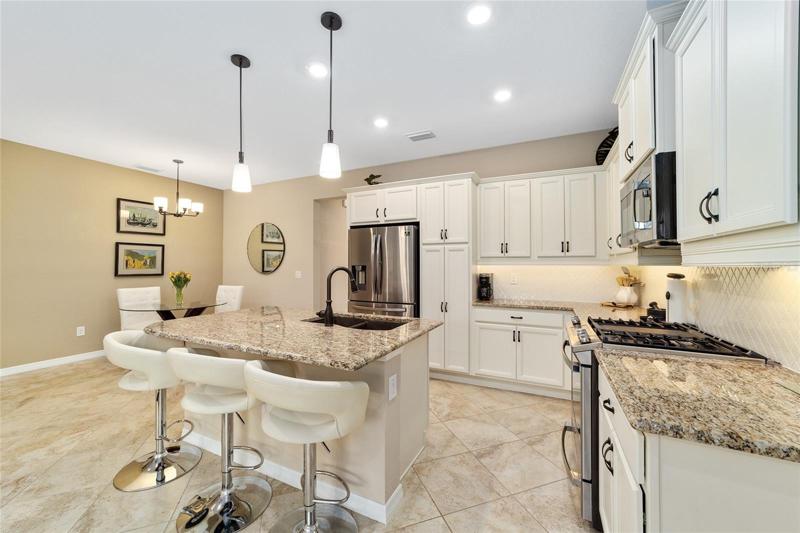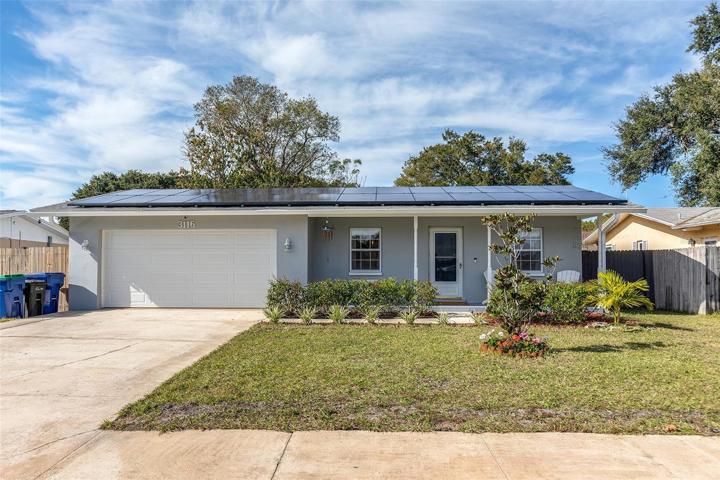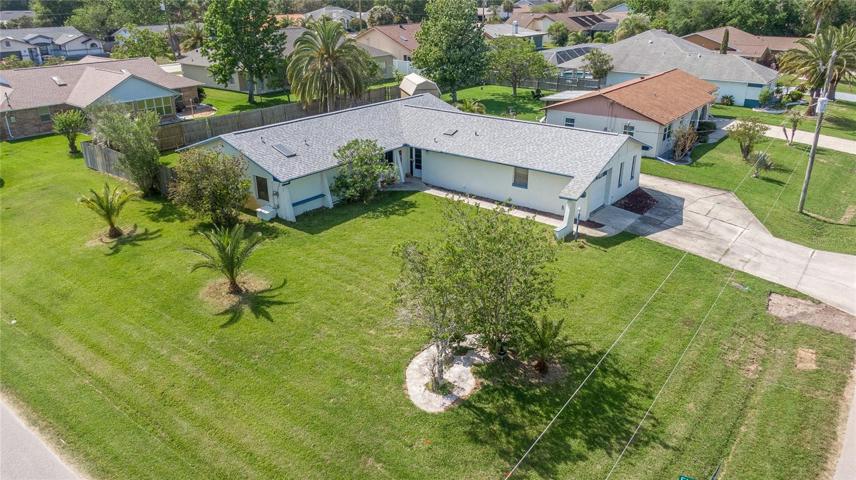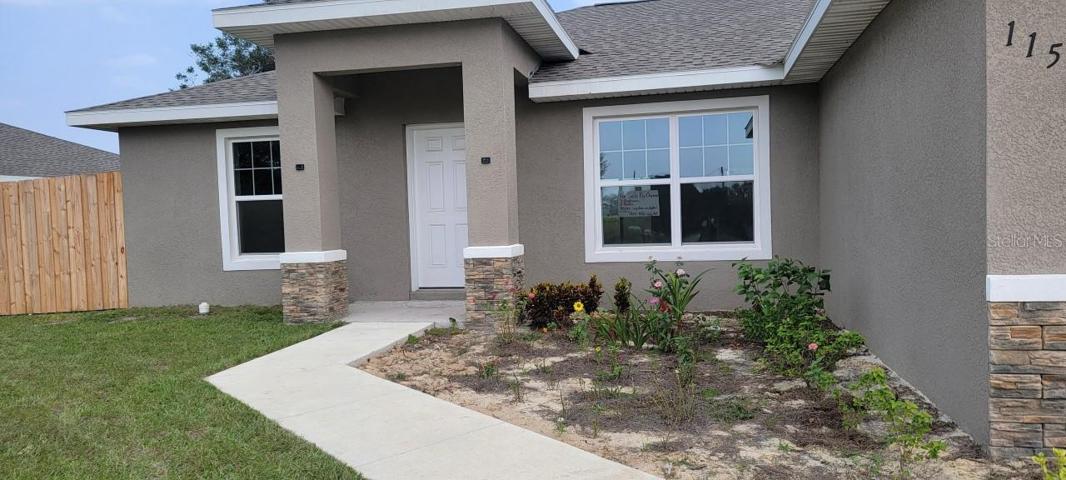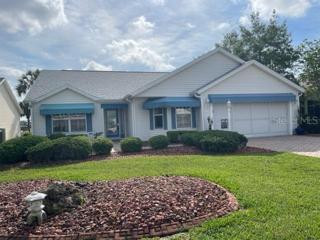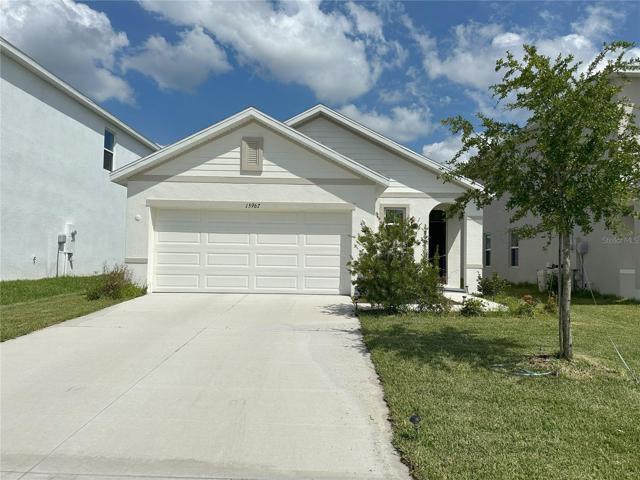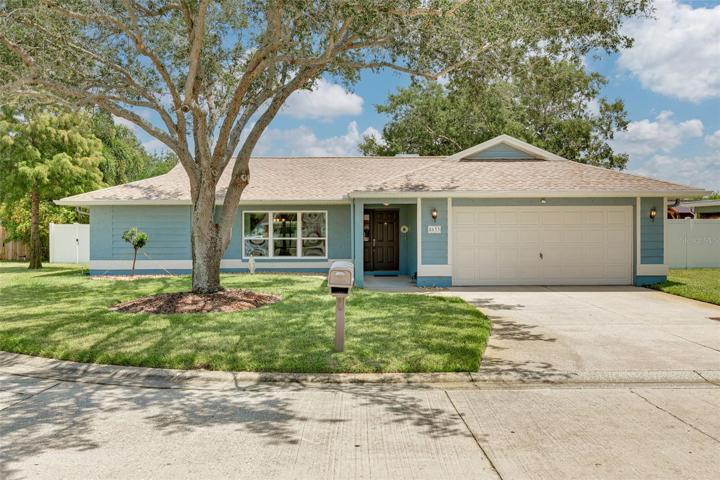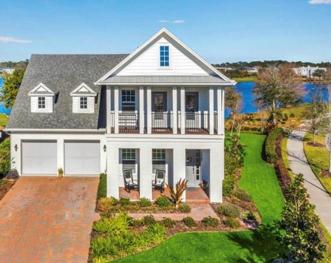7105 Properties
Sort by:
11553 SW 175TH COURT, DUNNELLON, FL 34432
11553 SW 175TH COURT, DUNNELLON, FL 34432 Details
2 years ago
3431 RESTON DRIVE, THE VILLAGES, FL 32162
3431 RESTON DRIVE, THE VILLAGES, FL 32162 Details
2 years ago
15967 WEATHERED WINDMILL TERRACE, ODESSA, FL 33556
15967 WEATHERED WINDMILL TERRACE, ODESSA, FL 33556 Details
2 years ago
8633 18TH N WAY, ST PETERSBURG, FL 33702
8633 18TH N WAY, ST PETERSBURG, FL 33702 Details
2 years ago
13387 STODDART AVENUE, ORLANDO, FL 32827
13387 STODDART AVENUE, ORLANDO, FL 32827 Details
2 years ago
