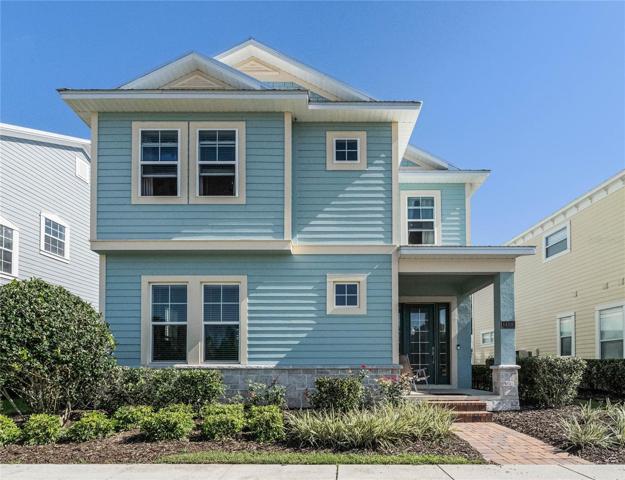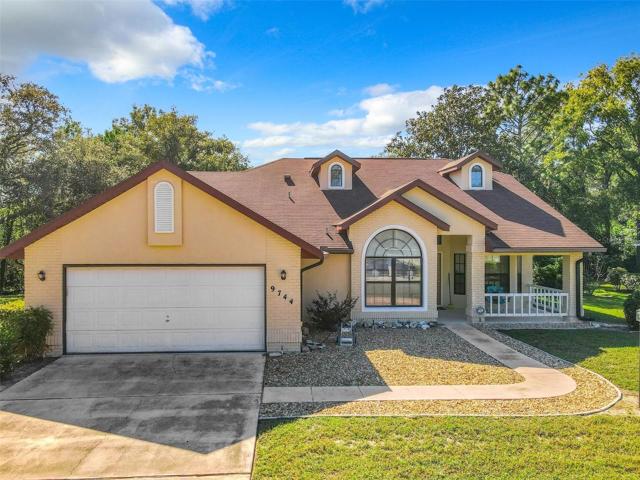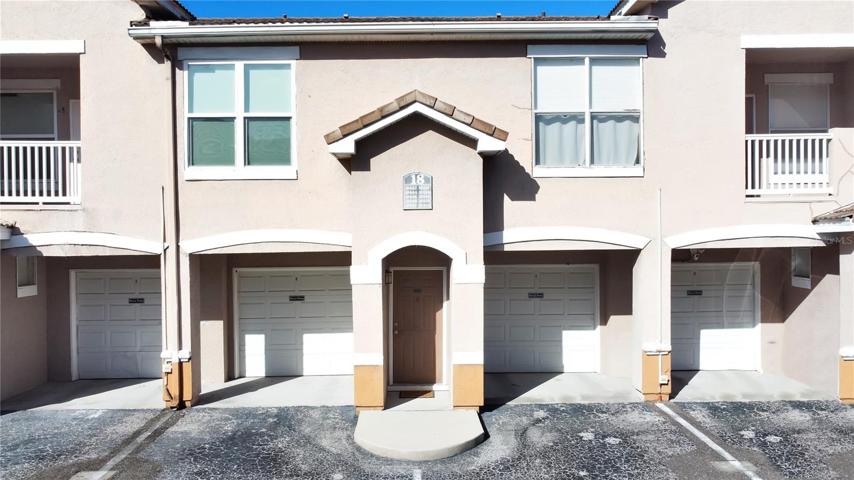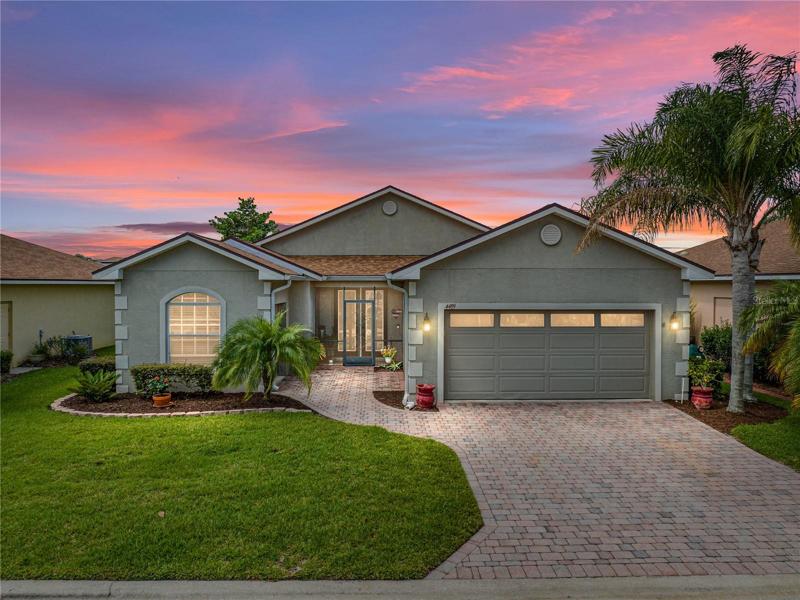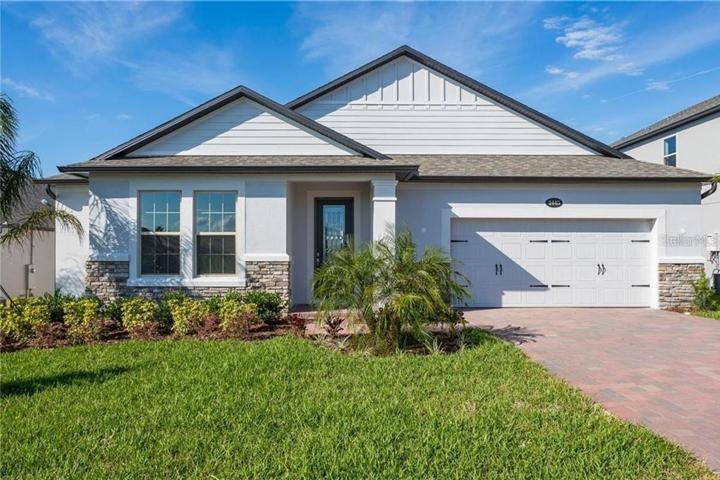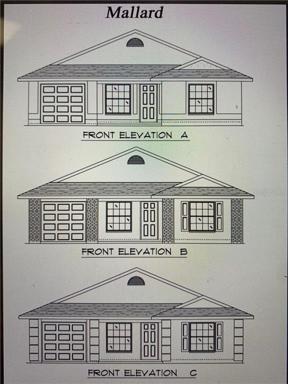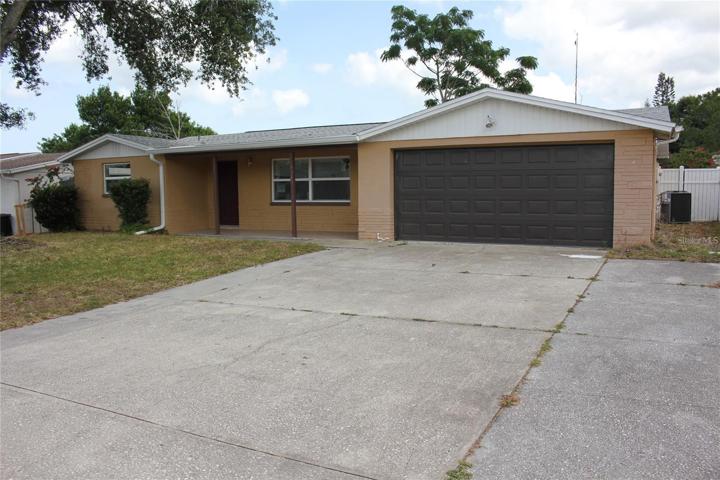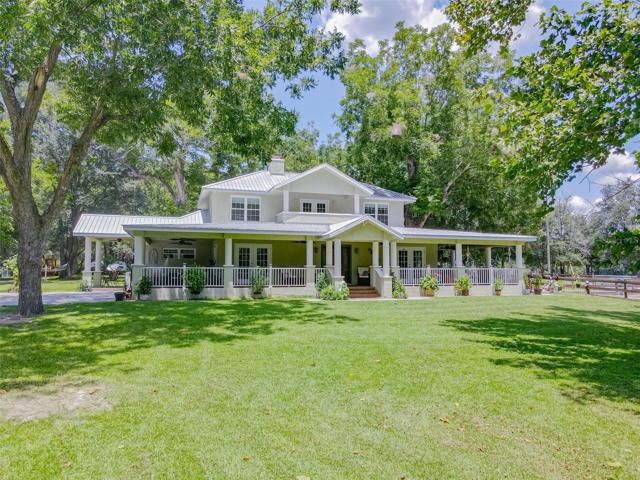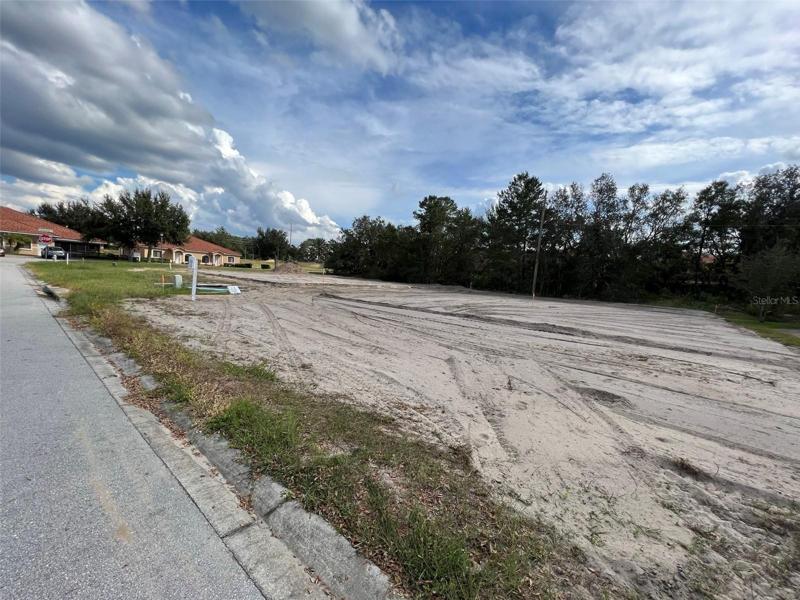7105 Properties
Sort by:
9744 SW 196TH CIRCLE, DUNNELLON, FL 34432
9744 SW 196TH CIRCLE, DUNNELLON, FL 34432 Details
2 years ago
10450 VILLA VIEW CIRCLE , TAMPA, FL 33647
10450 VILLA VIEW CIRCLE , TAMPA, FL 33647 Details
2 years ago
4489 STRATHMORE DRIVE, LAKE WALES, FL 33859
4489 STRATHMORE DRIVE, LAKE WALES, FL 33859 Details
2 years ago
6052 108TH N AVENUE, PINELLAS PARK, FL 33782
6052 108TH N AVENUE, PINELLAS PARK, FL 33782 Details
2 years ago
7341 ASHWOOD DRIVE, PORT RICHEY, FL 34668
7341 ASHWOOD DRIVE, PORT RICHEY, FL 34668 Details
2 years ago
575 SW WEATHERBY PLACE, LAKE CITY, FL 32024
575 SW WEATHERBY PLACE, LAKE CITY, FL 32024 Details
2 years ago
