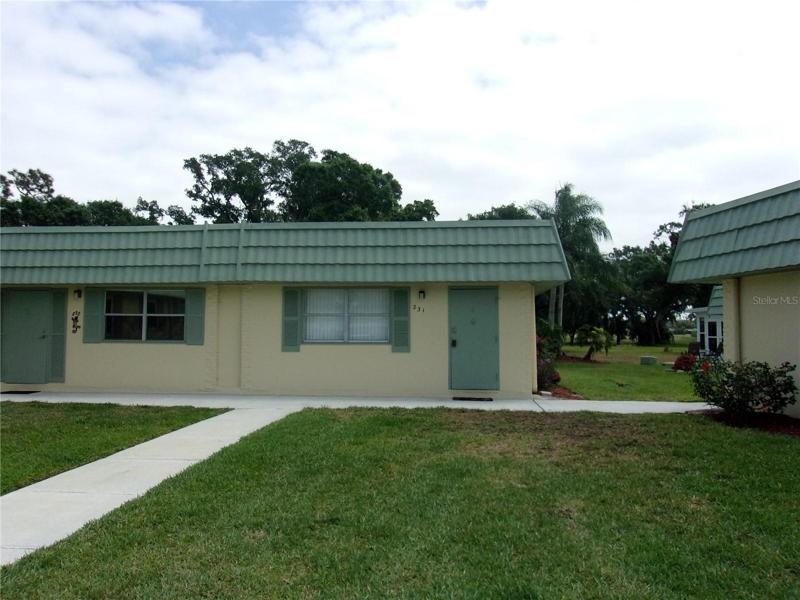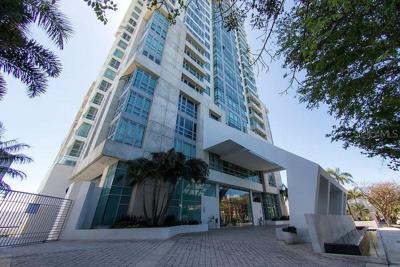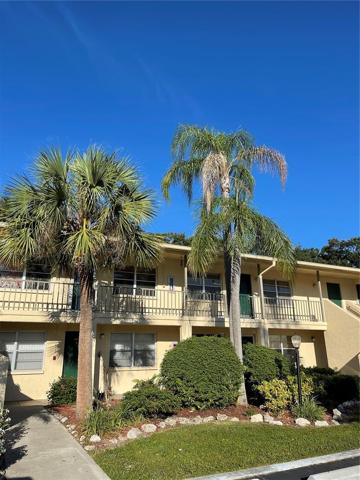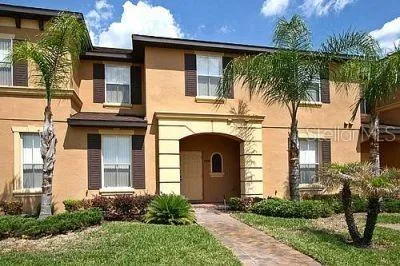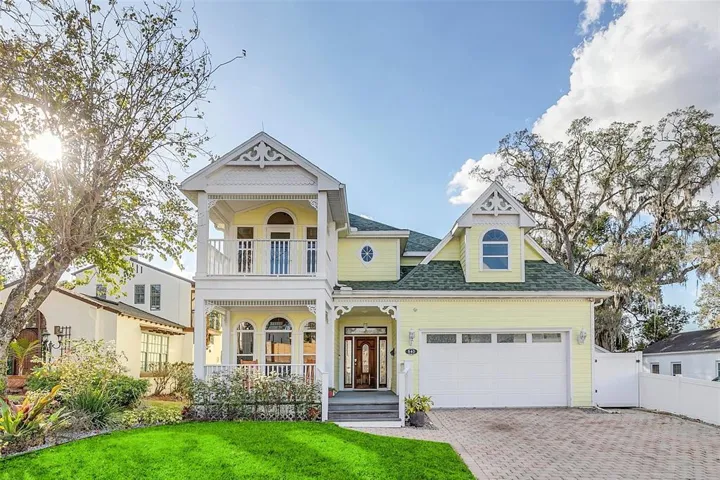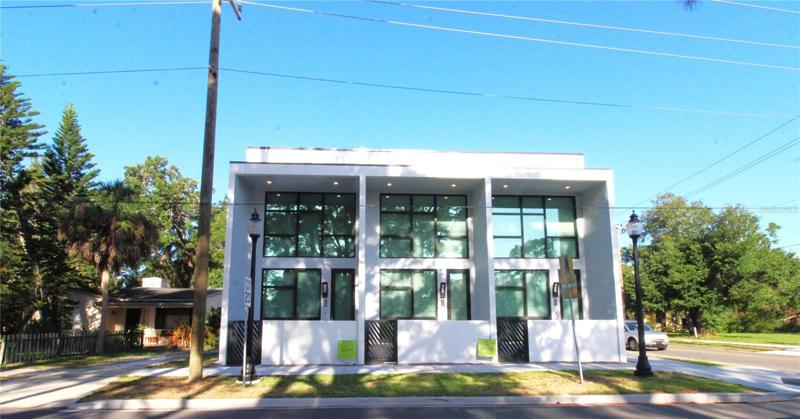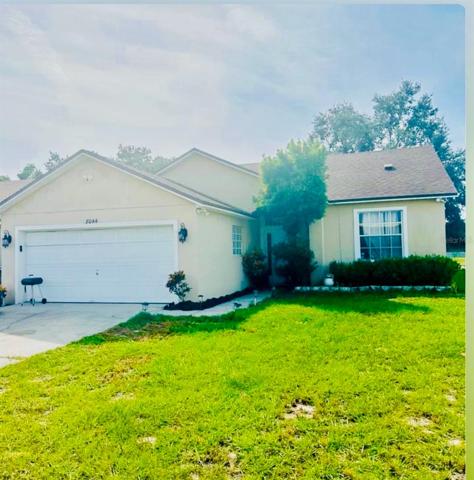7105 Properties
Sort by:
102 CAMBRIDGE TRAIL, SUN CITY CENTER, FL 33573
102 CAMBRIDGE TRAIL, SUN CITY CENTER, FL 33573 Details
2 years ago
404 AVE DE LA CONSTITUCION , SAN JUAN, PR 00901
404 AVE DE LA CONSTITUCION , SAN JUAN, PR 00901 Details
2 years ago
840 KENILWORTH TERRACE, ORLANDO, FL 32803
840 KENILWORTH TERRACE, ORLANDO, FL 32803 Details
2 years ago
8044 ASPENCREST COURT, ORLANDO, FL 32835
8044 ASPENCREST COURT, ORLANDO, FL 32835 Details
2 years ago
5 VENETIAN COURT, TARPON SPRINGS, FL 34689
5 VENETIAN COURT, TARPON SPRINGS, FL 34689 Details
2 years ago
