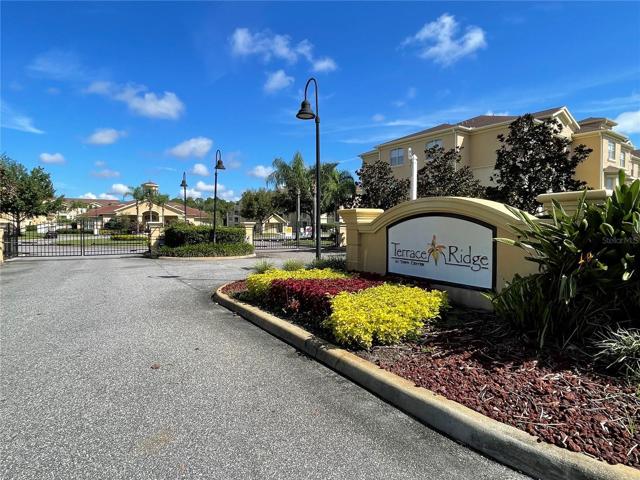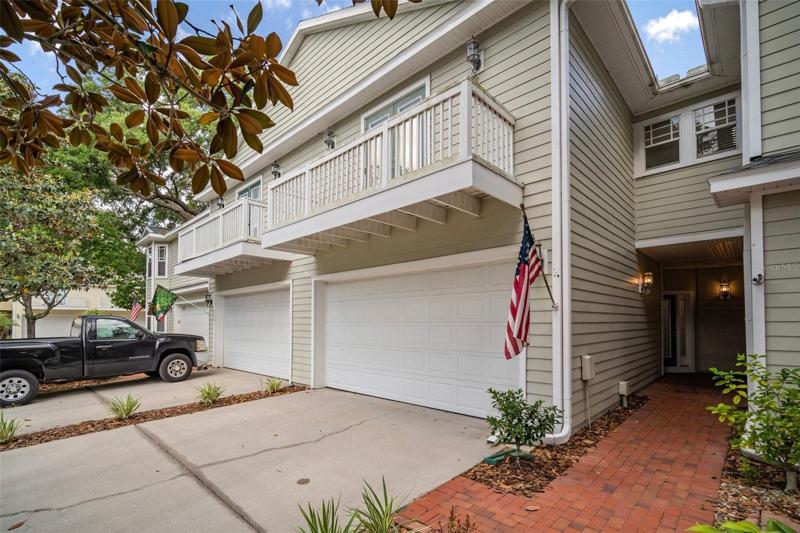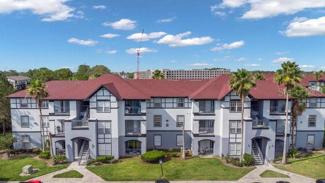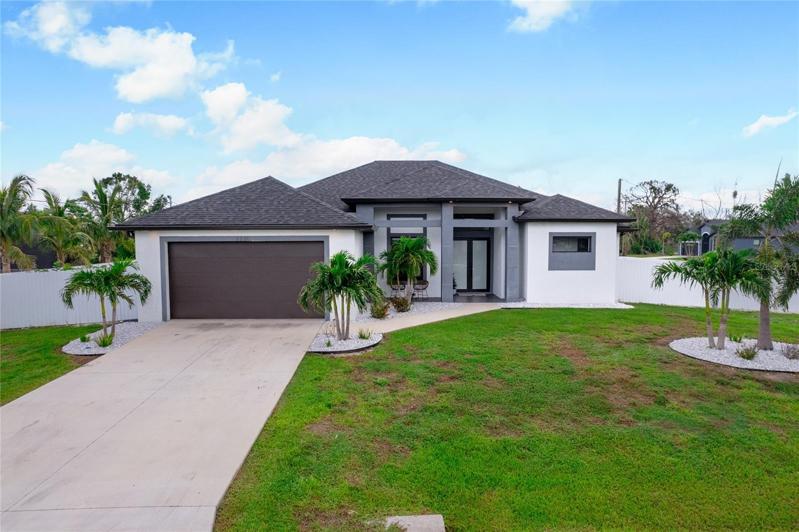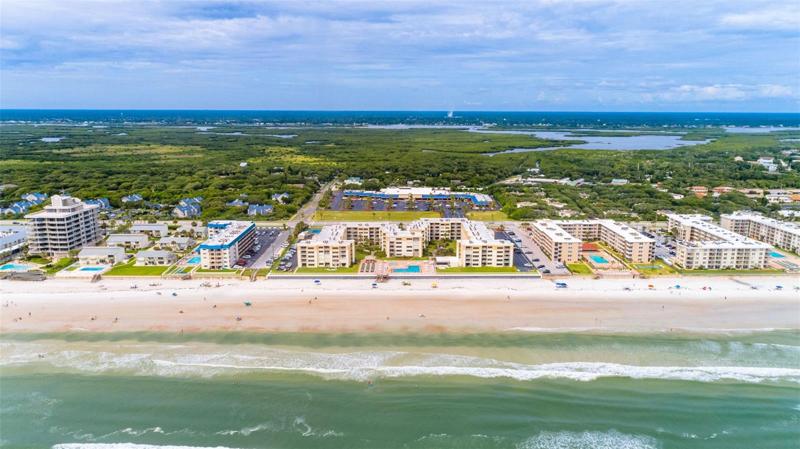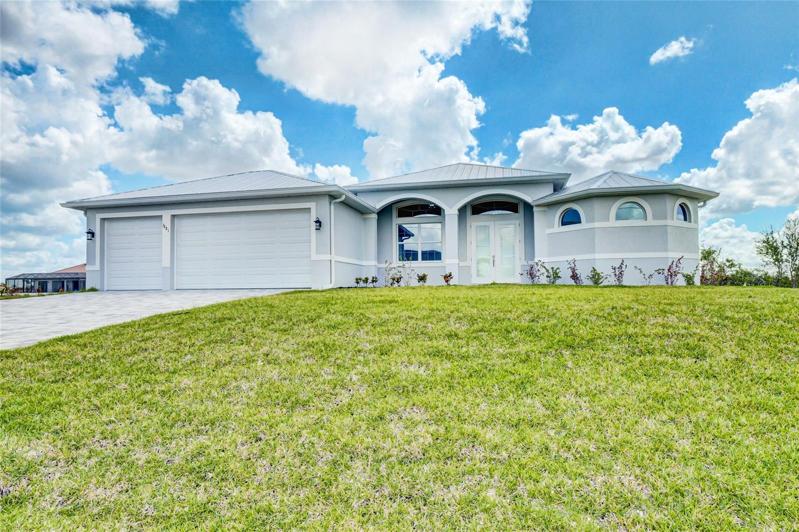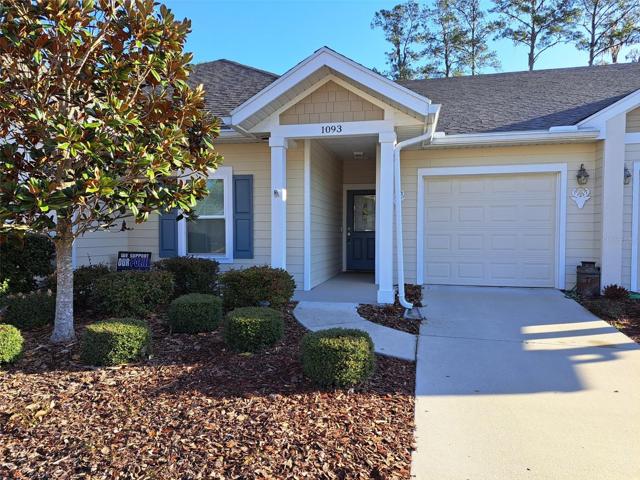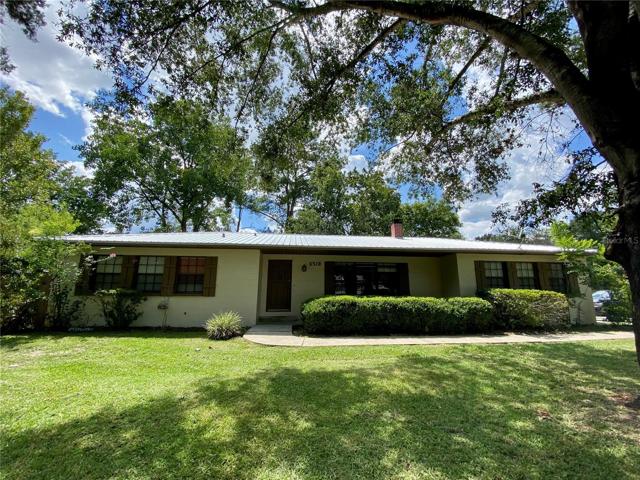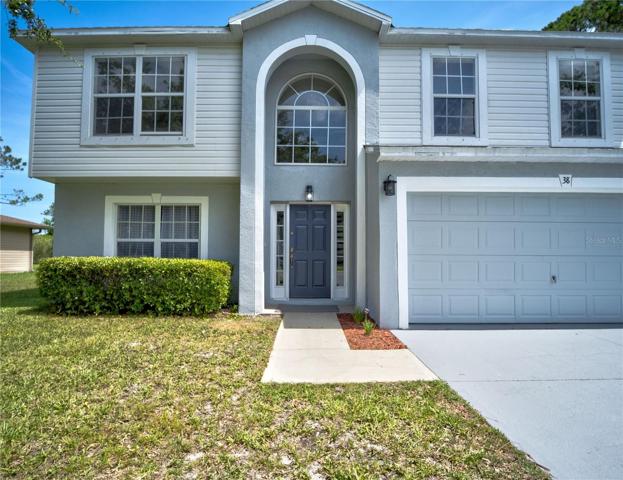7105 Properties
Sort by:
202 TERRACE RIDGE CIRCLE, DAVENPORT, FL 33896
202 TERRACE RIDGE CIRCLE, DAVENPORT, FL 33896 Details
2 years ago
4175 S ATLANTIC AVENUE, NEW SMYRNA BEACH, FL 32169
4175 S ATLANTIC AVENUE, NEW SMYRNA BEACH, FL 32169 Details
2 years ago
6518 NW 29TH TERRACE, GAINESVILLE, FL 32653
6518 NW 29TH TERRACE, GAINESVILLE, FL 32653 Details
2 years ago
