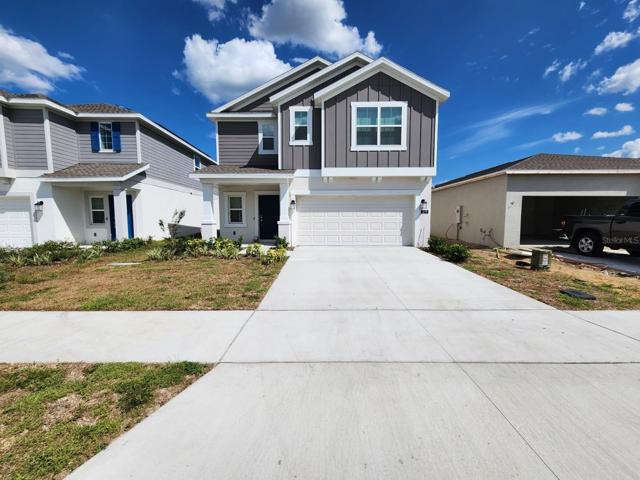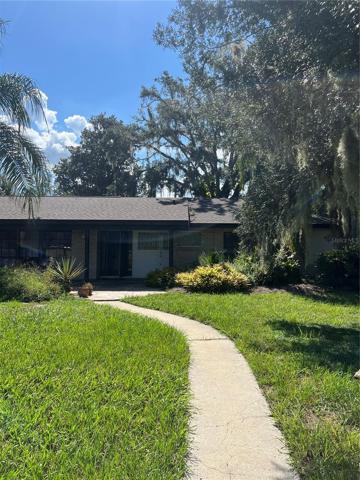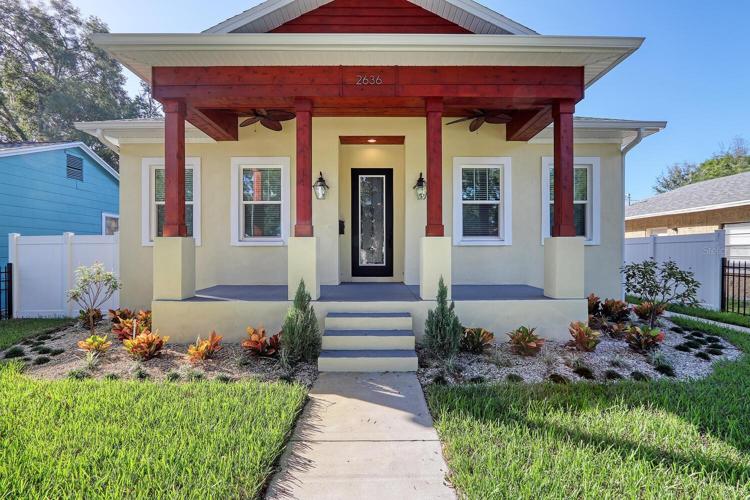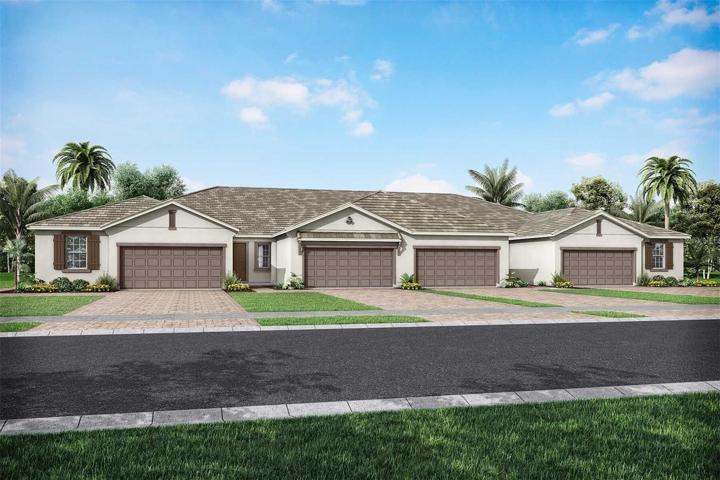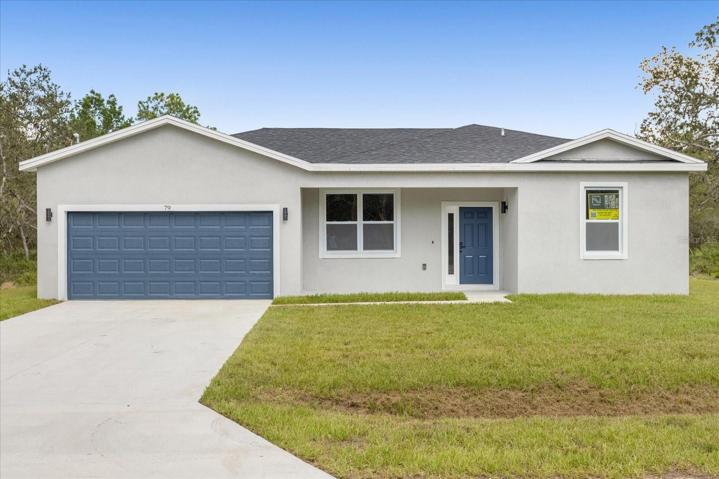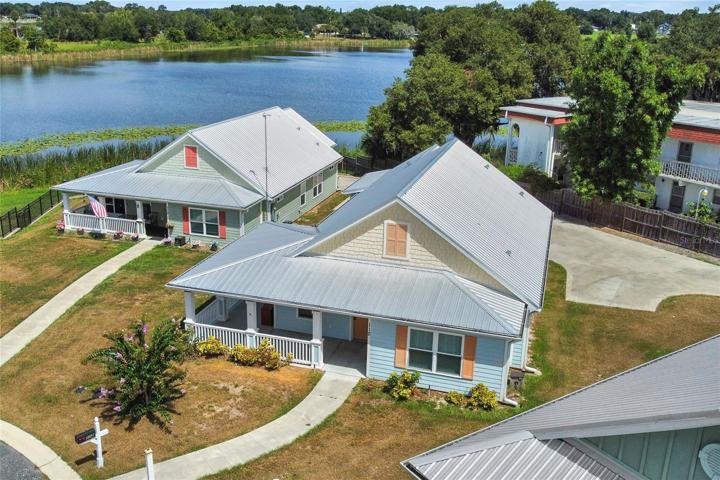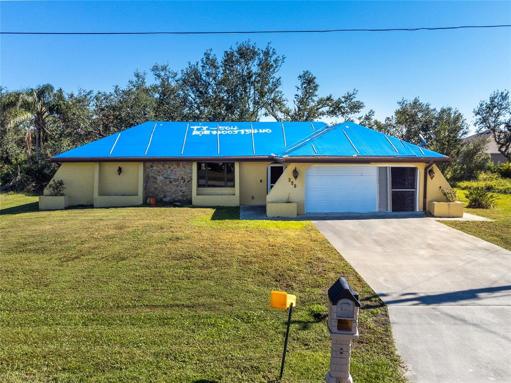7105 Properties
Sort by:
36651 MICRO RACETRACK ROAD, FRUITLAND PARK, FL 34731
36651 MICRO RACETRACK ROAD, FRUITLAND PARK, FL 34731 Details
2 years ago
2636 4TH S AVENUE, ST PETERSBURG, FL 33712
2636 4TH S AVENUE, ST PETERSBURG, FL 33712 Details
2 years ago
359 POSADAS CIRCLE, PUNTA GORDA, FL 33983
359 POSADAS CIRCLE, PUNTA GORDA, FL 33983 Details
2 years ago
17209 GULFSPRAY CIRCLE, PORT CHARLOTTE, FL 33948
17209 GULFSPRAY CIRCLE, PORT CHARLOTTE, FL 33948 Details
2 years ago
