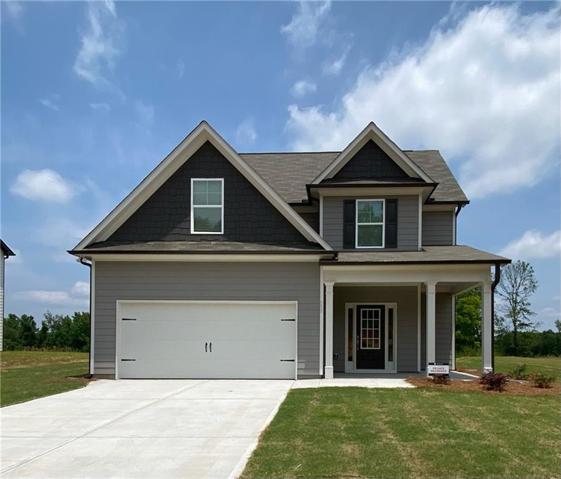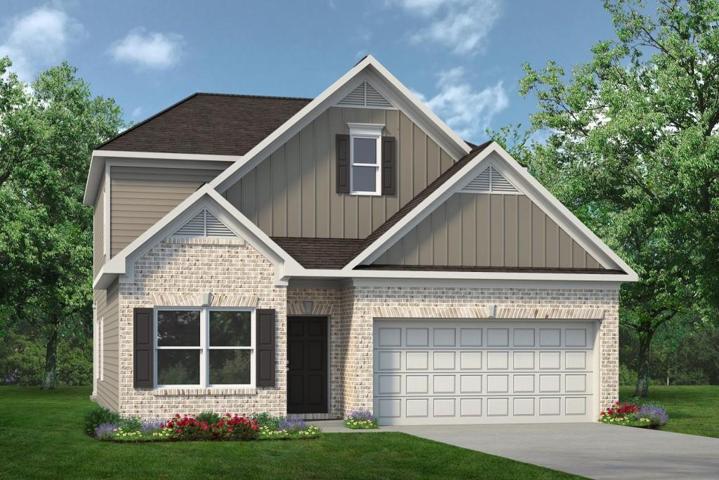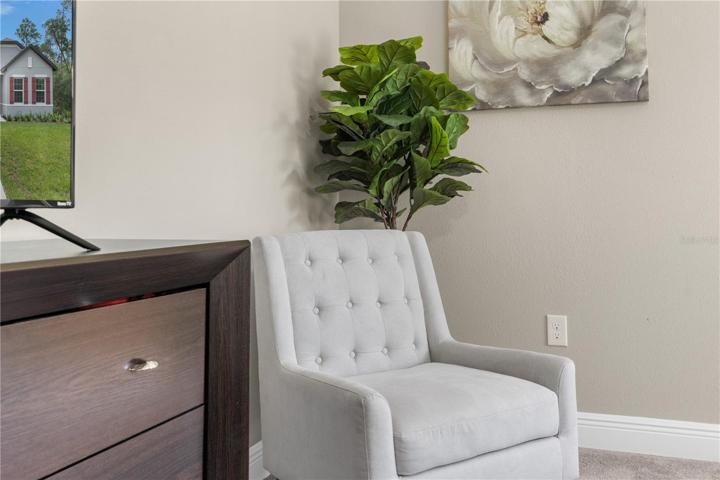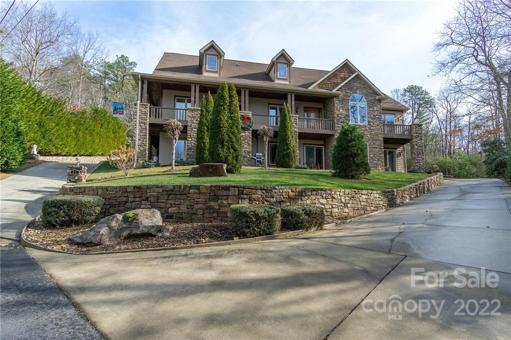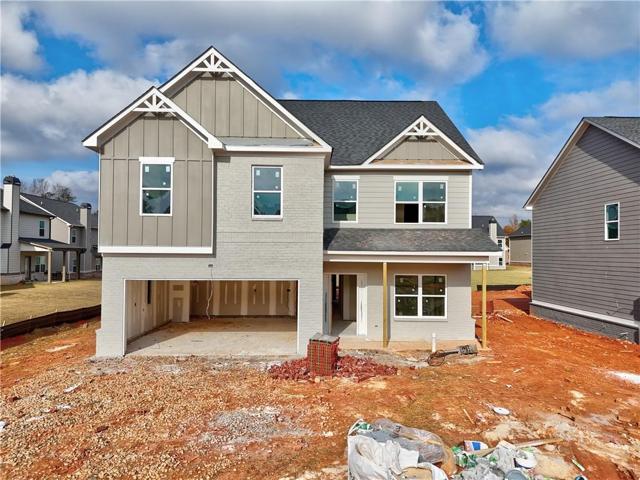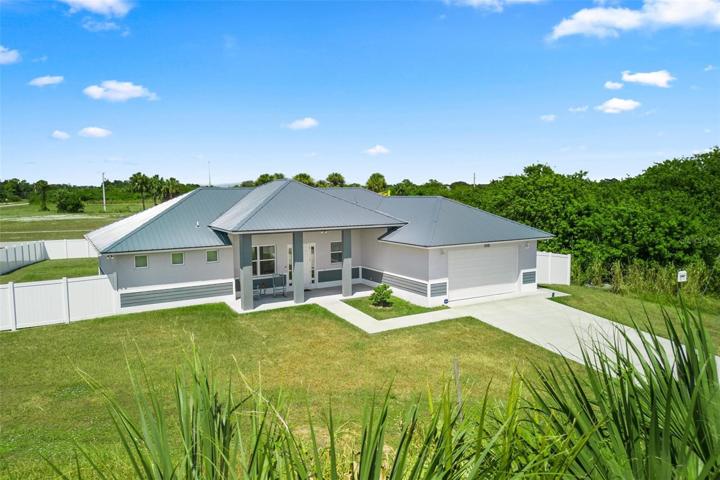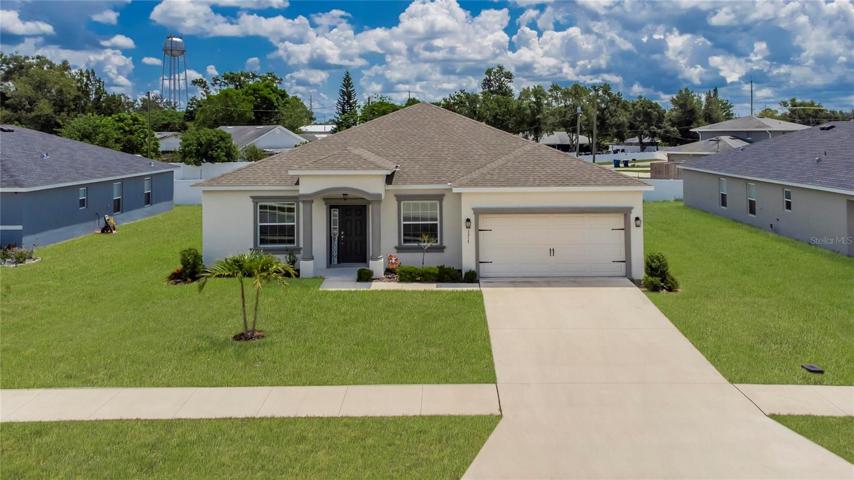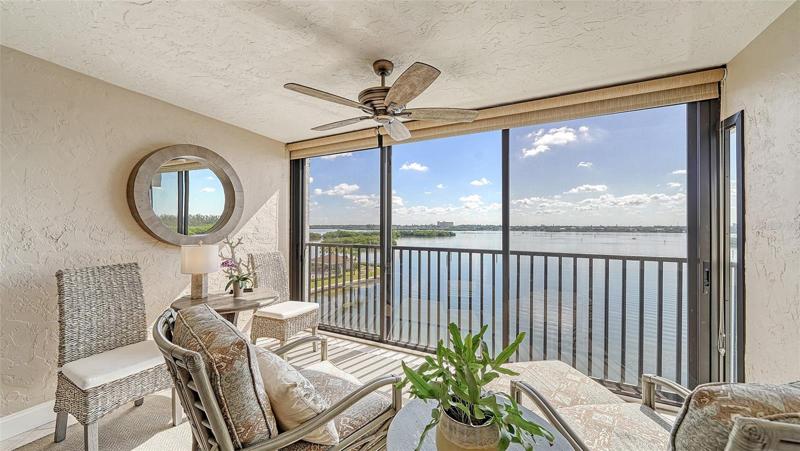1072 Properties
Sort by:
11 Trails Of Kitazuma Road, Black Mountain, NC 28711
11 Trails Of Kitazuma Road, Black Mountain, NC 28711 Details
2 years ago
8911 MIDNIGHT PASS ROAD, SARASOTA, FL 34242
8911 MIDNIGHT PASS ROAD, SARASOTA, FL 34242 Details
2 years ago
