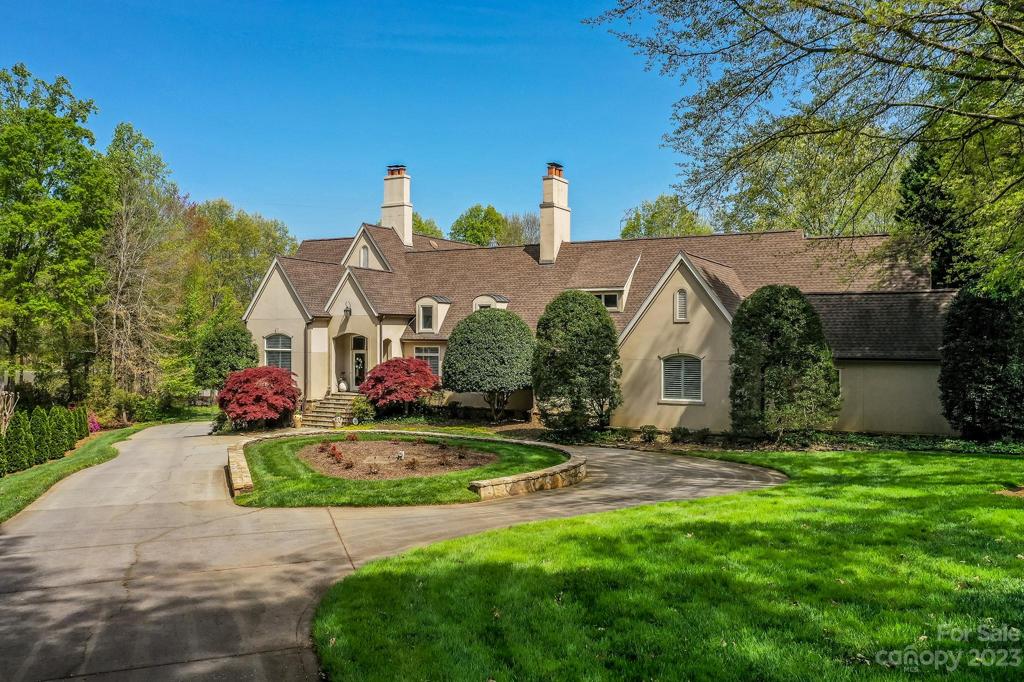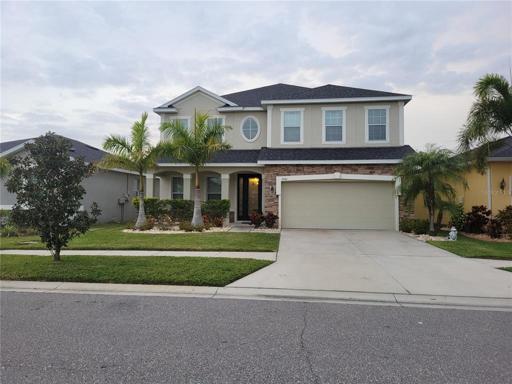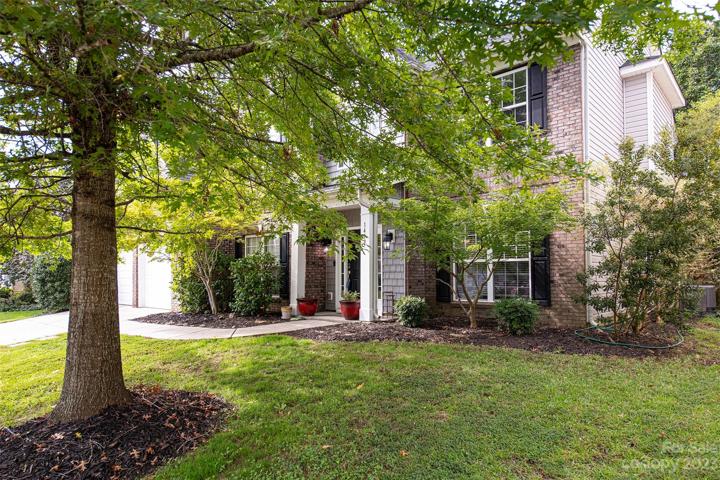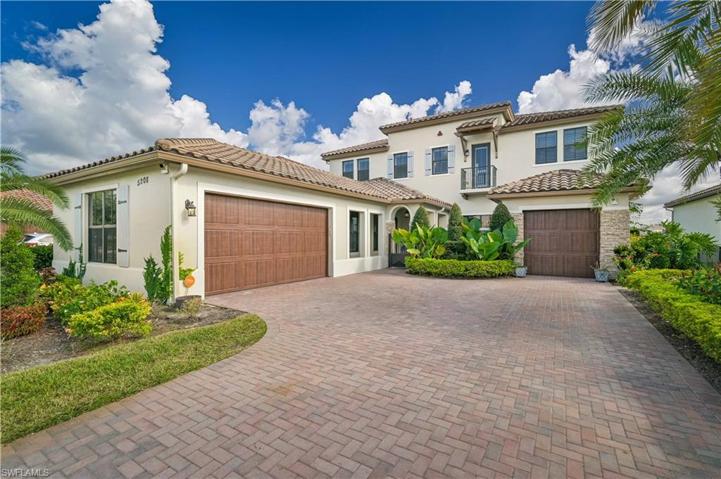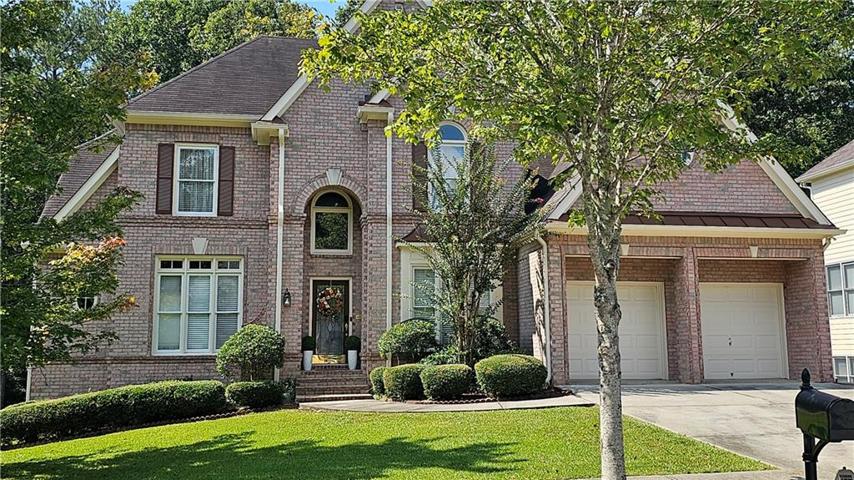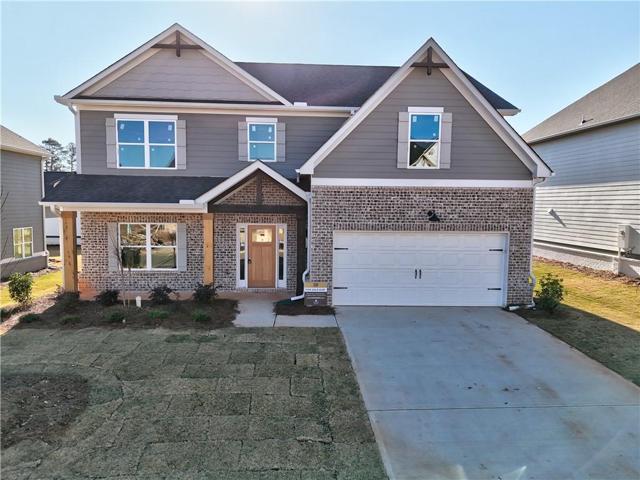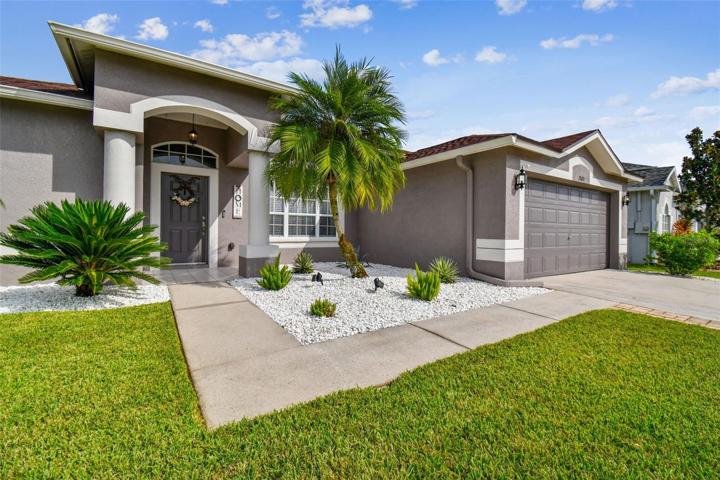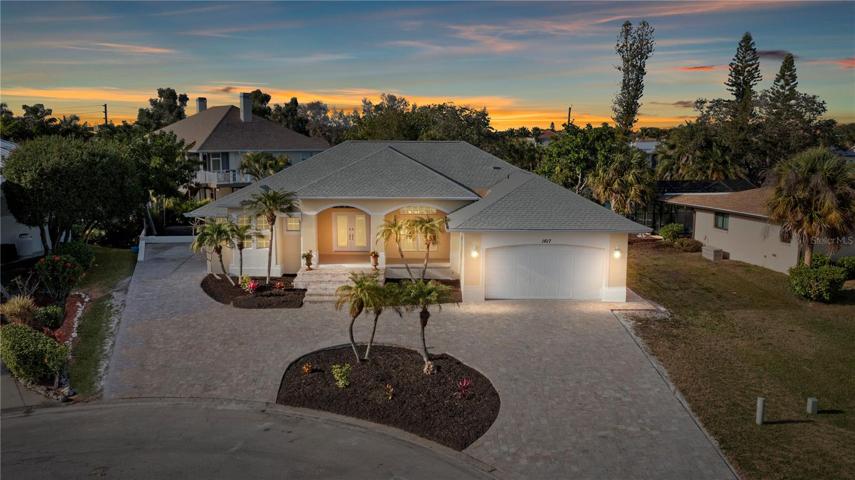1072 Properties
Sort by:
713 Eagle Point Court, Matthews, NC 28104
713 Eagle Point Court, Matthews, NC 28104 Details
2 years ago
5061 INSHORE LANDING DRIVE, APOLLO BEACH, FL 33572
5061 INSHORE LANDING DRIVE, APOLLO BEACH, FL 33572 Details
2 years ago
1419 Langdon Terrace Drive, Indian Trail, NC 28079
1419 Langdon Terrace Drive, Indian Trail, NC 28079 Details
2 years ago
2020 RENSSELAER DRIVE, WESLEY CHAPEL, FL 33543
2020 RENSSELAER DRIVE, WESLEY CHAPEL, FL 33543 Details
2 years ago
