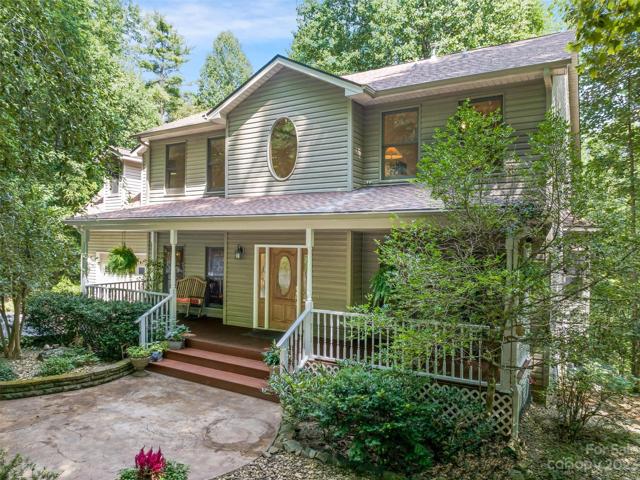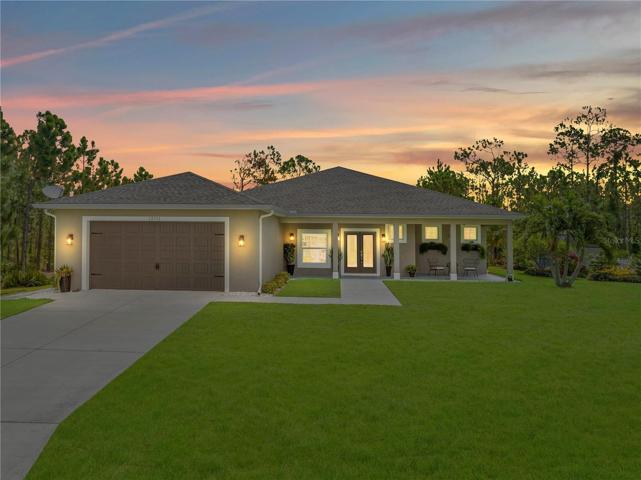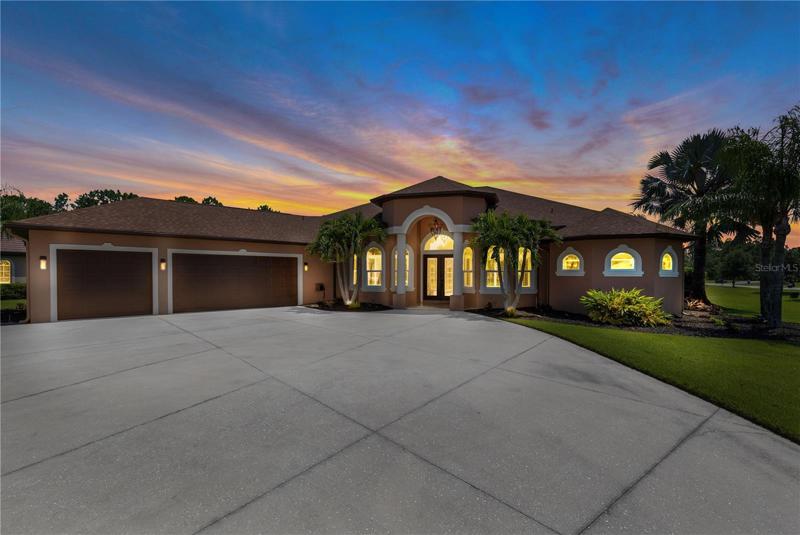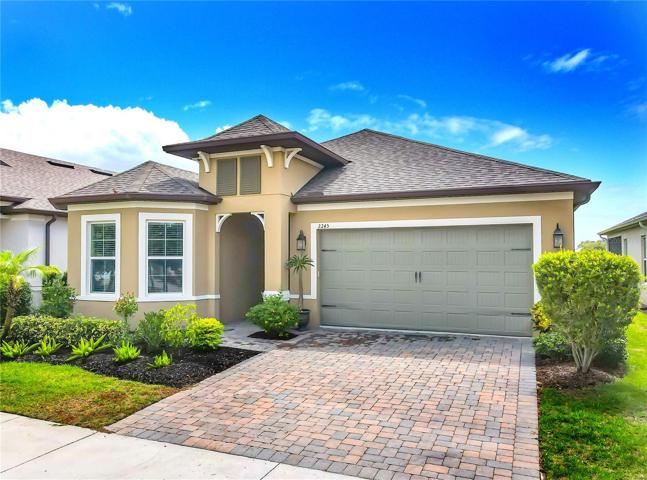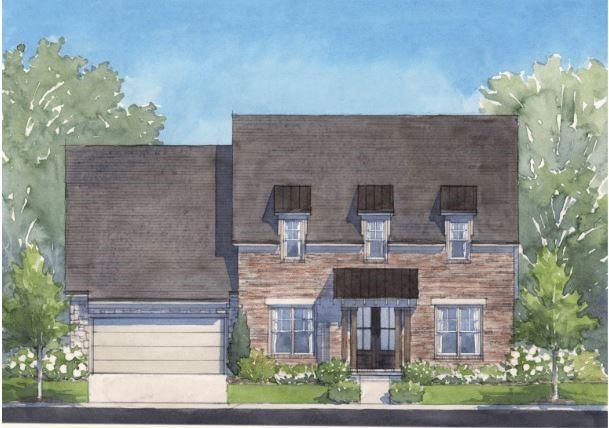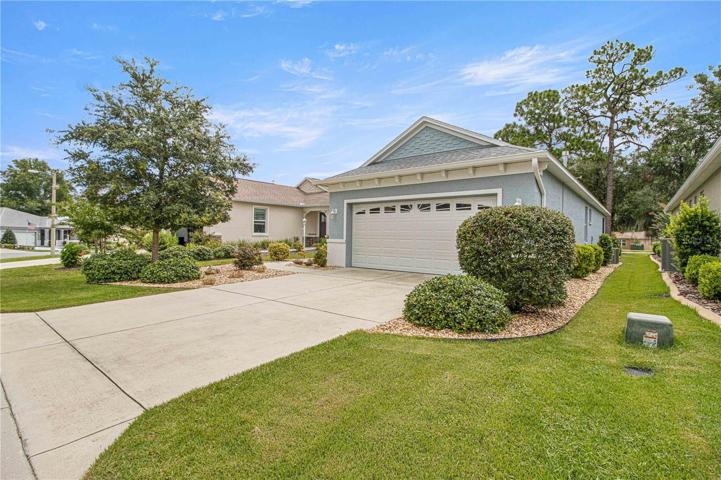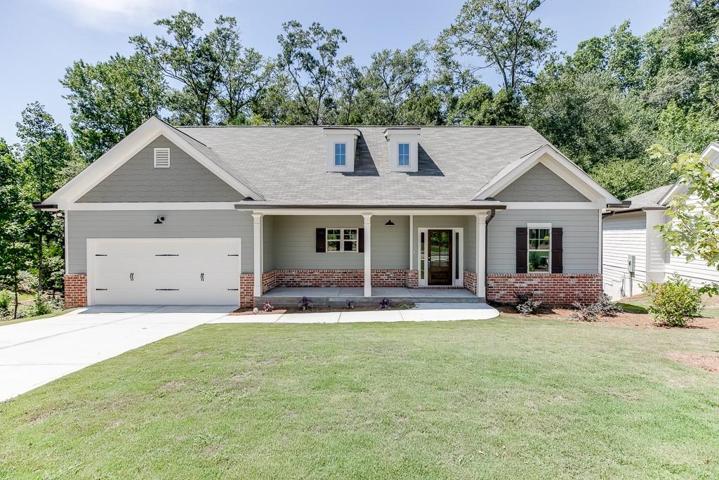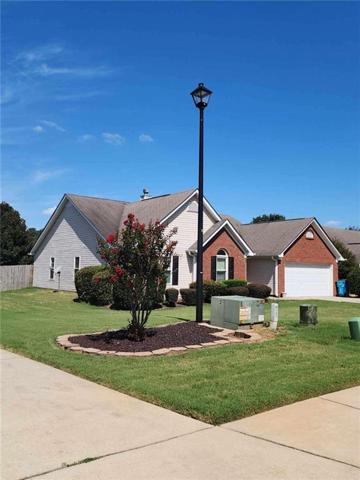1072 Properties
Sort by:
508 Claremont Drive, Flat Rock, NC 28731
508 Claremont Drive, Flat Rock, NC 28731 Details
2 years ago
626 Windermere DR, LEHIGH ACRES, FL 33972
626 Windermere DR, LEHIGH ACRES, FL 33972 Details
2 years ago
