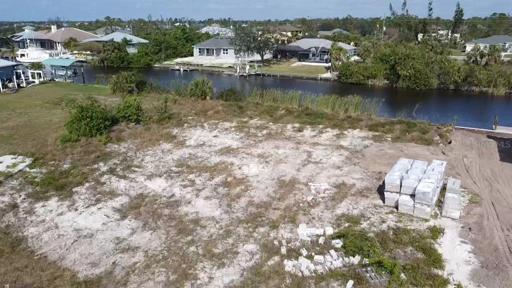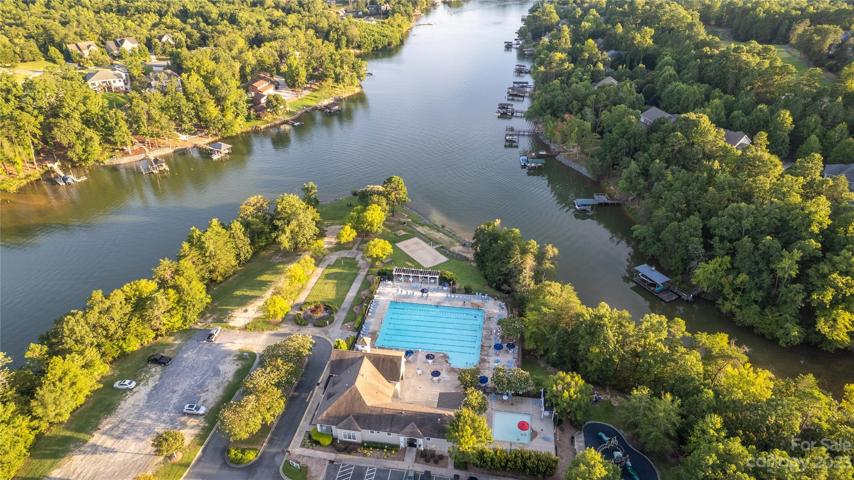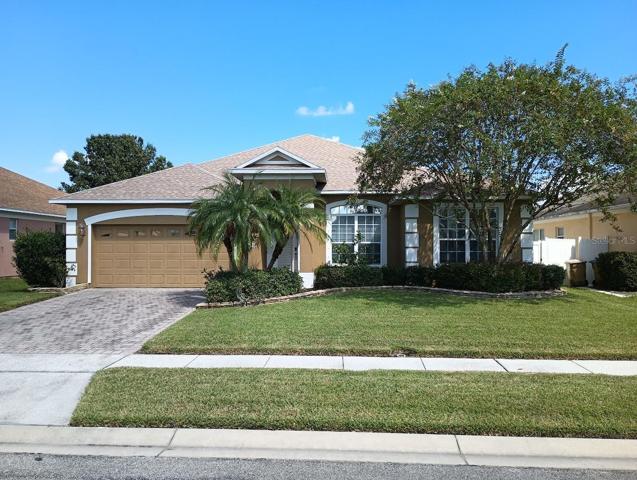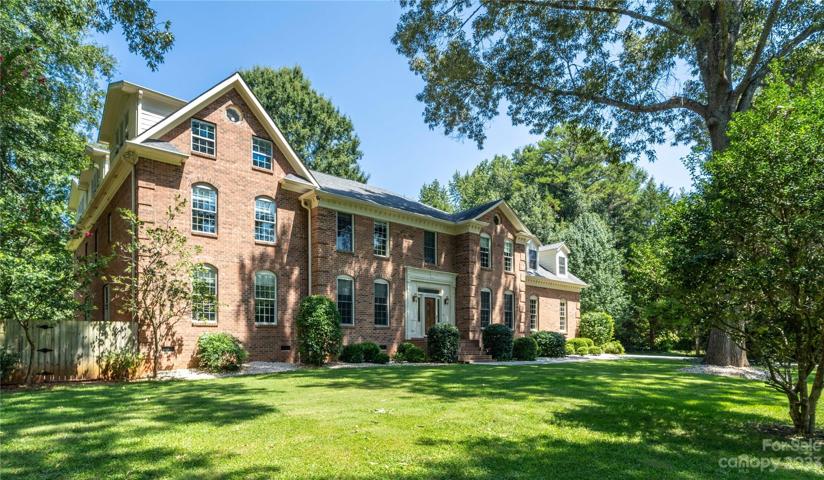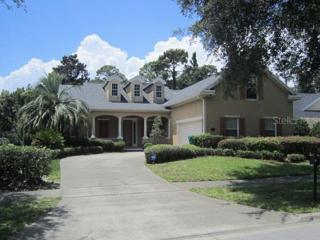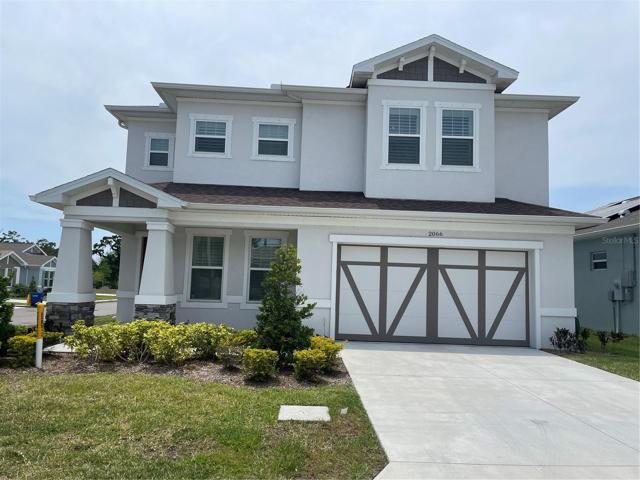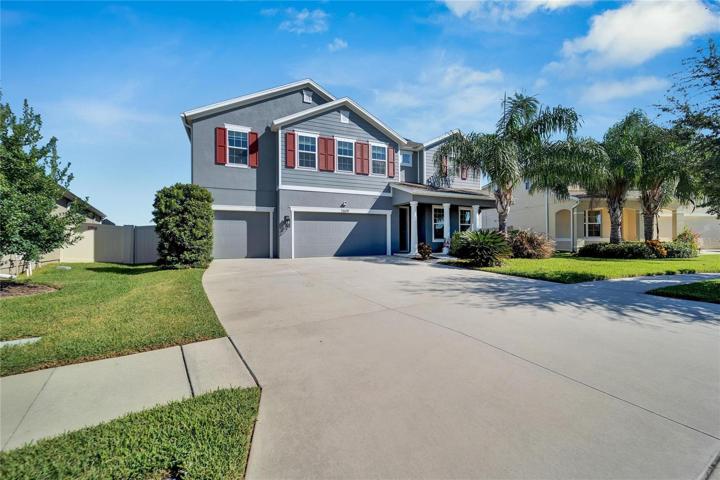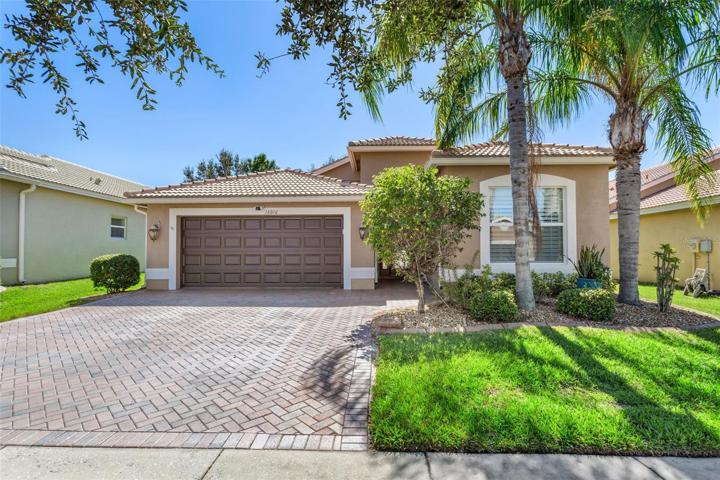1072 Properties
Sort by:
15342 ARON CIRCLE, PORT CHARLOTTE, FL 33981
15342 ARON CIRCLE, PORT CHARLOTTE, FL 33981 Details
2 years ago
363 Shoreline Parkway, Tega Cay, SC 29708
363 Shoreline Parkway, Tega Cay, SC 29708 Details
2 years ago
4545 CALADIUM COURT, KISSIMMEE, FL 34758
4545 CALADIUM COURT, KISSIMMEE, FL 34758 Details
2 years ago
3520 Honeysuckle Drive, Weddington, NC 28104
3520 Honeysuckle Drive, Weddington, NC 28104 Details
2 years ago
314 W LAKE VICTORIA CIRCLE, DELAND, FL 32724
314 W LAKE VICTORIA CIRCLE, DELAND, FL 32724 Details
2 years ago
2066 PARAGON E CIRCLE, CLEARWATER, FL 33755
2066 PARAGON E CIRCLE, CLEARWATER, FL 33755 Details
2 years ago
11609 TETRAFIN DRIVE, RIVERVIEW, FL 33579
11609 TETRAFIN DRIVE, RIVERVIEW, FL 33579 Details
2 years ago
16010 GOLDEN LAKES DRIVE, WIMAUMA, FL 33598
16010 GOLDEN LAKES DRIVE, WIMAUMA, FL 33598 Details
2 years ago
