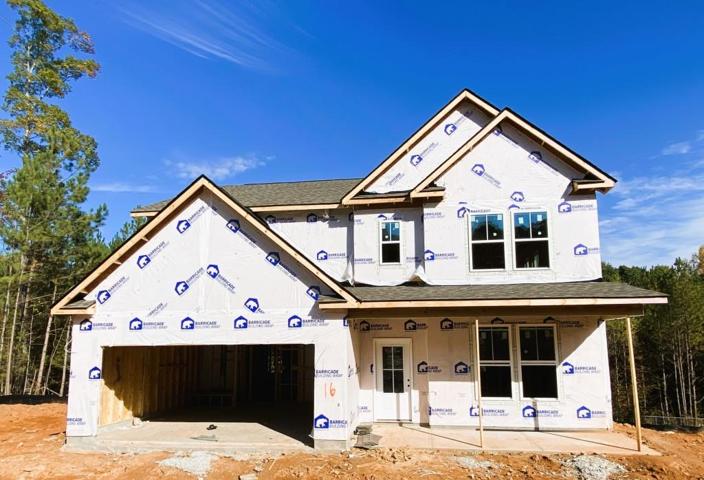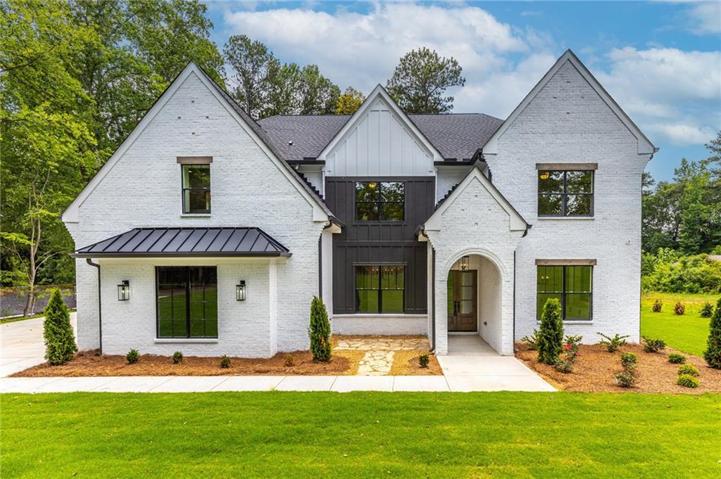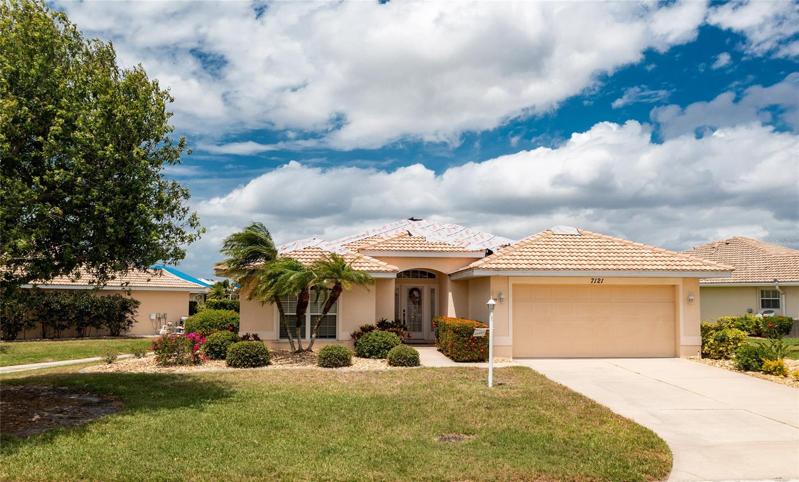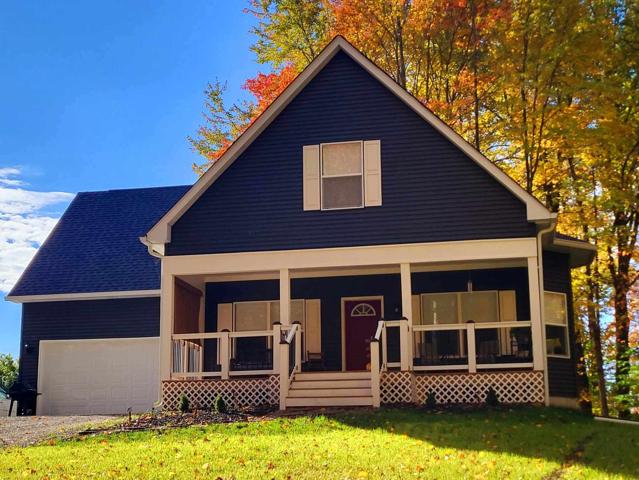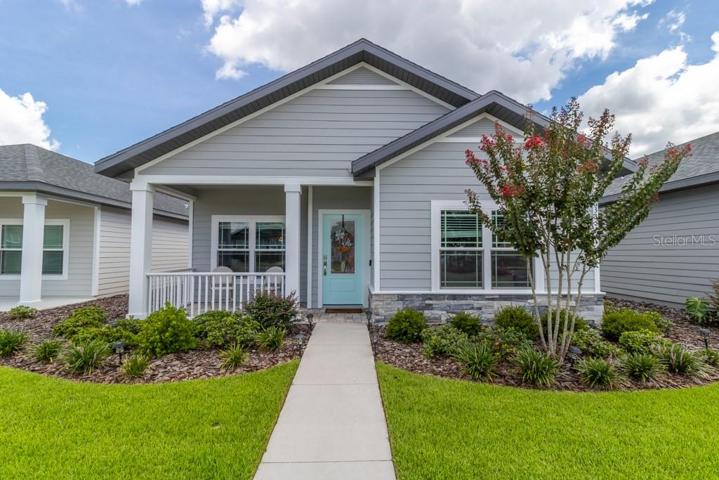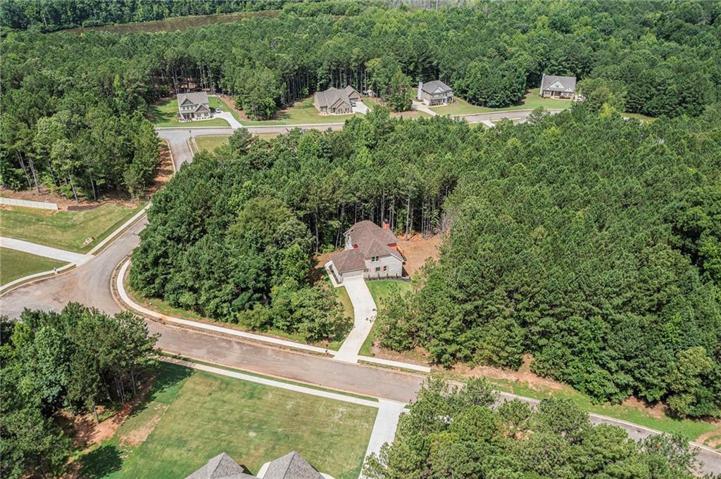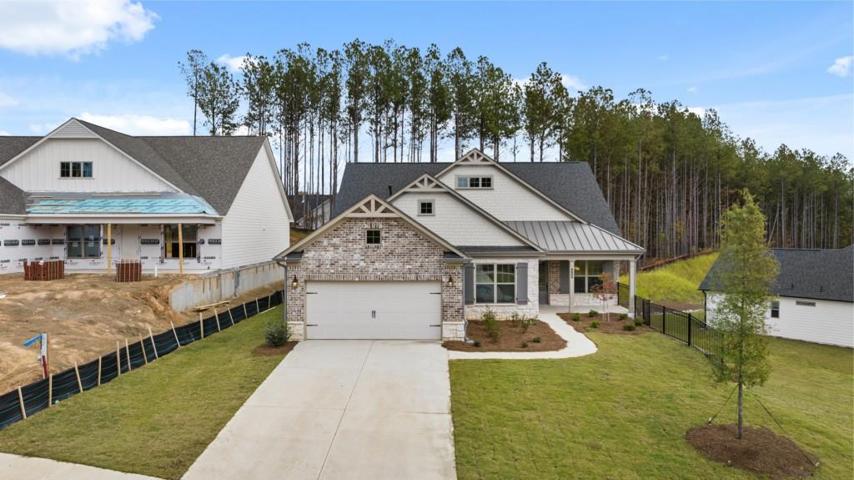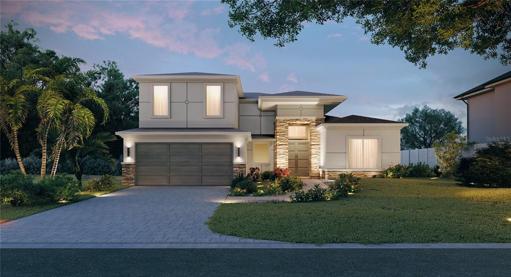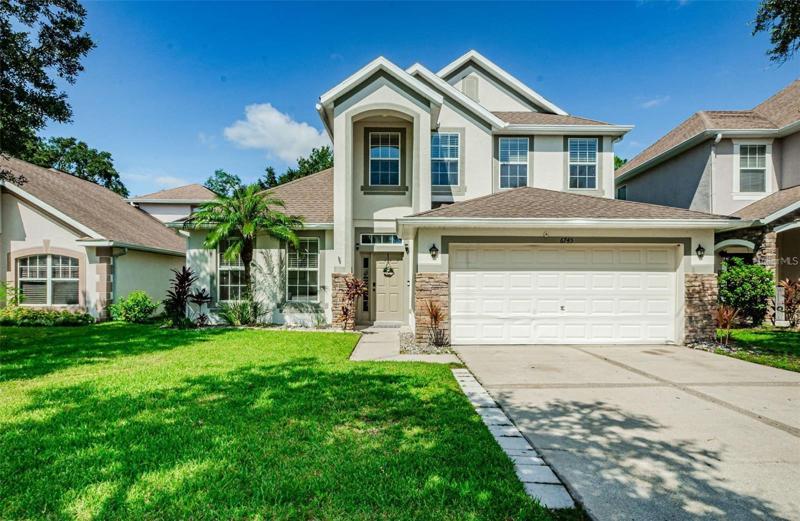1072 Properties
Sort by:
1452 Kutenai Trail, Greensburg, IN 47240
1452 Kutenai Trail, Greensburg, IN 47240 Details
2 years ago
2149 WISTERIA STREET, SARASOTA, FL 34239
2149 WISTERIA STREET, SARASOTA, FL 34239 Details
2 years ago
6745 BLUFF MEADOW COURT, WESLEY CHAPEL, FL 33545
6745 BLUFF MEADOW COURT, WESLEY CHAPEL, FL 33545 Details
2 years ago
