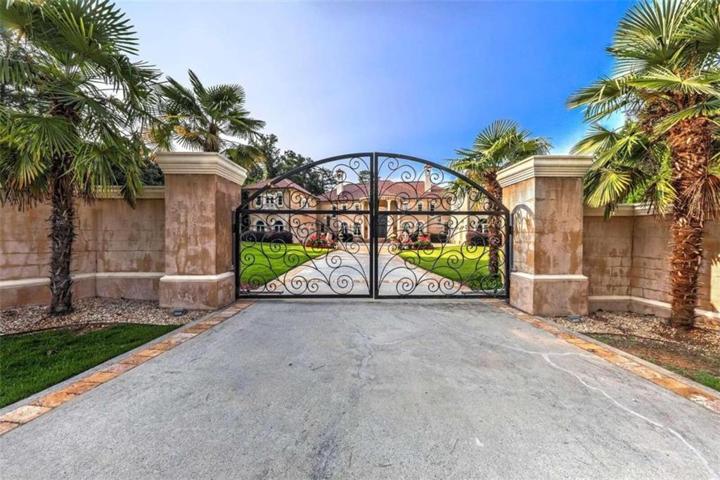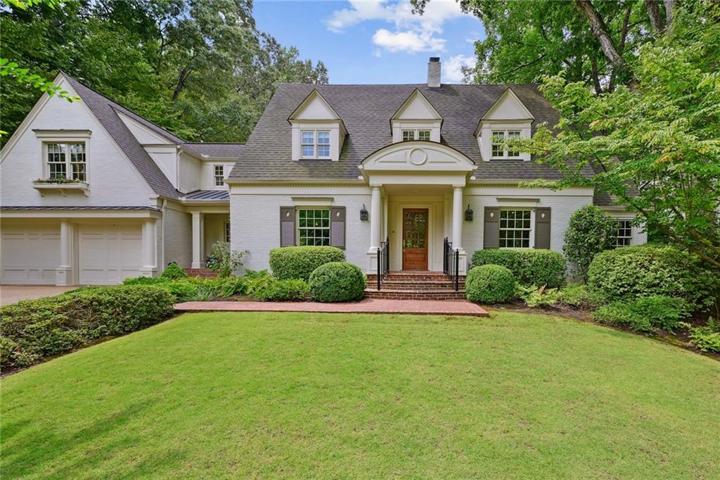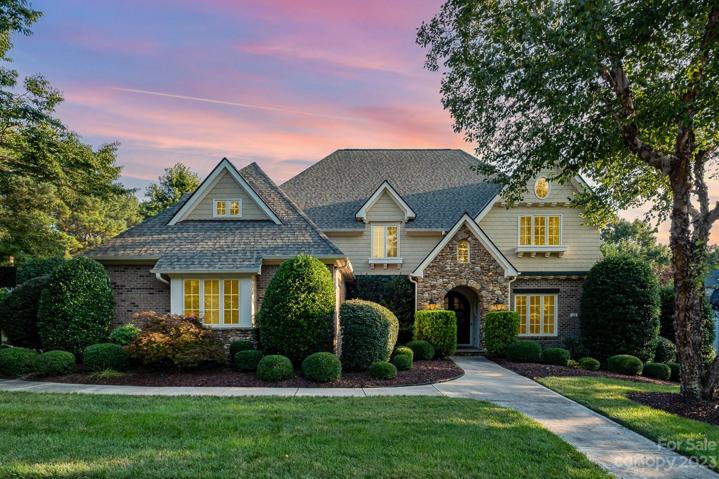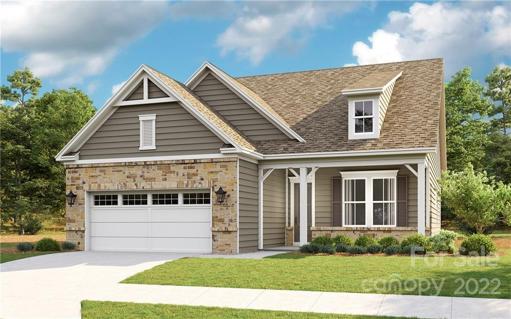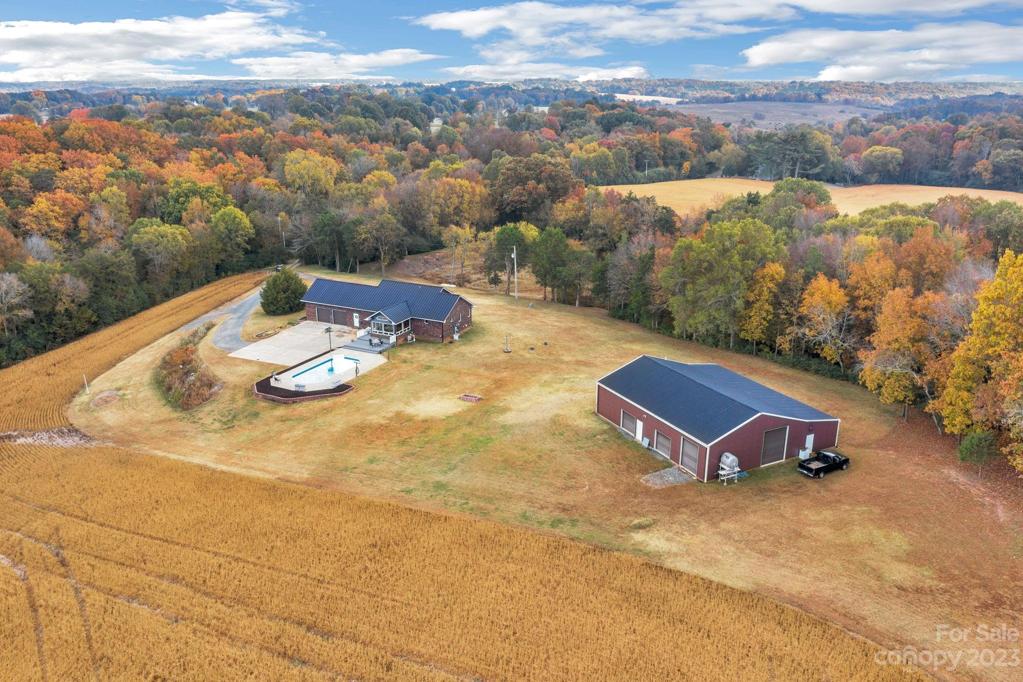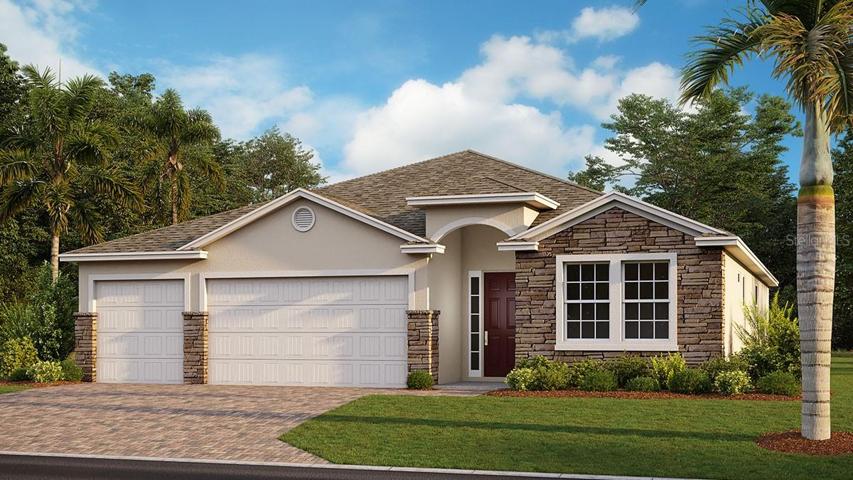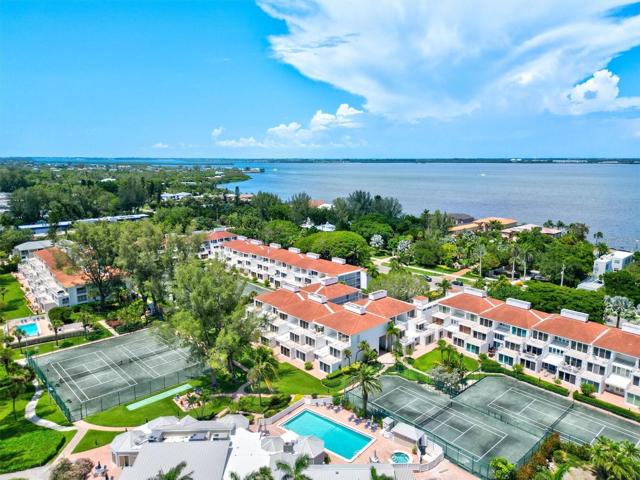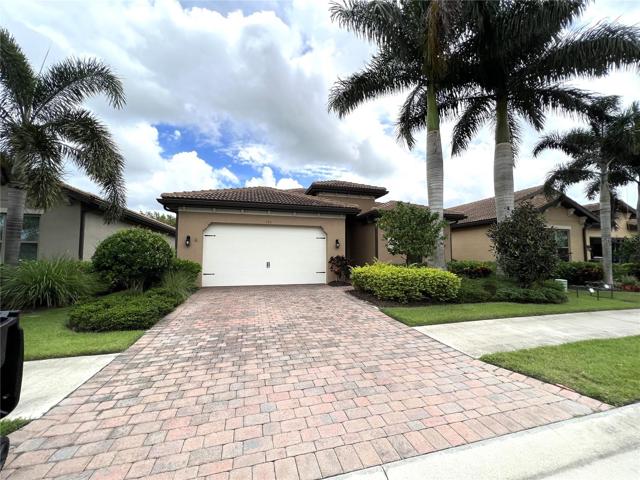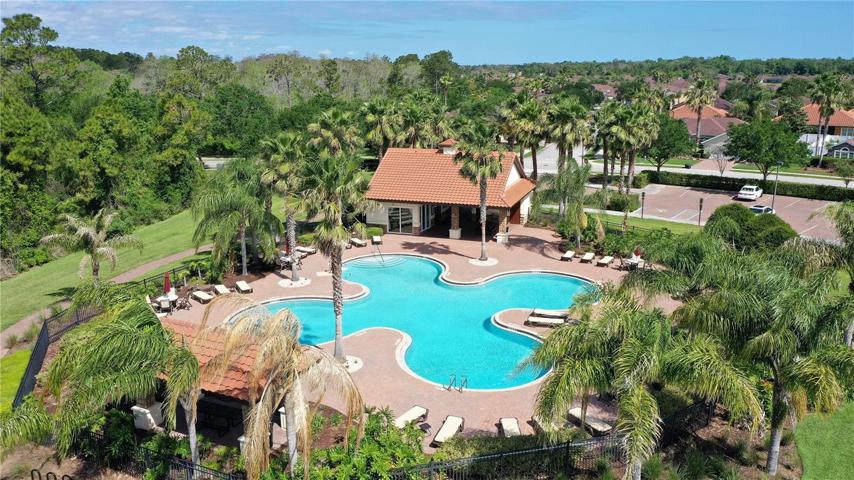1072 Properties
Sort by:
4143 Love Mill Road, Stanfield, NC 28163
4143 Love Mill Road, Stanfield, NC 28163 Details
2 years ago
16072 CROFTON SPRINGS WAY, PORT CHARLOTTE, FL 33953
16072 CROFTON SPRINGS WAY, PORT CHARLOTTE, FL 33953 Details
2 years ago
5055 GULF OF MEXICO DRIVE, LONGBOAT KEY, FL 34228
5055 GULF OF MEXICO DRIVE, LONGBOAT KEY, FL 34228 Details
2 years ago
