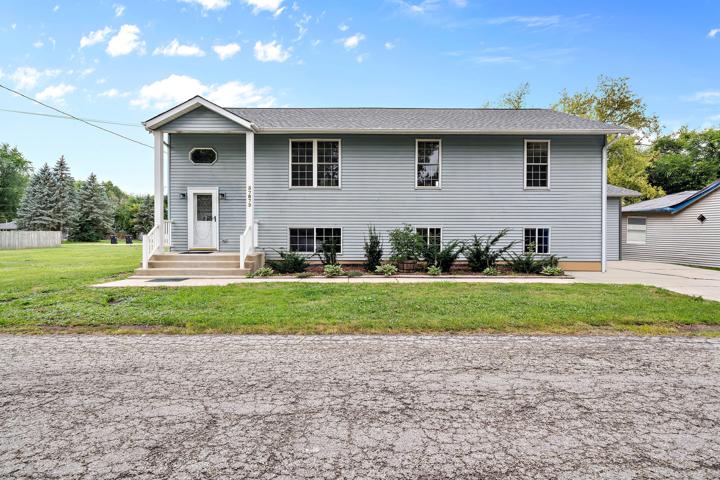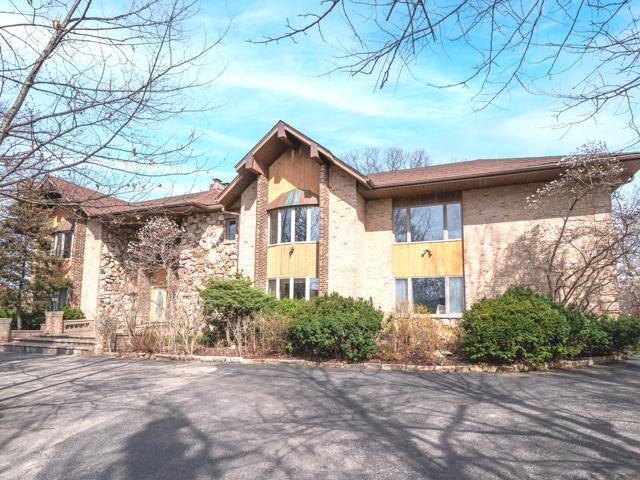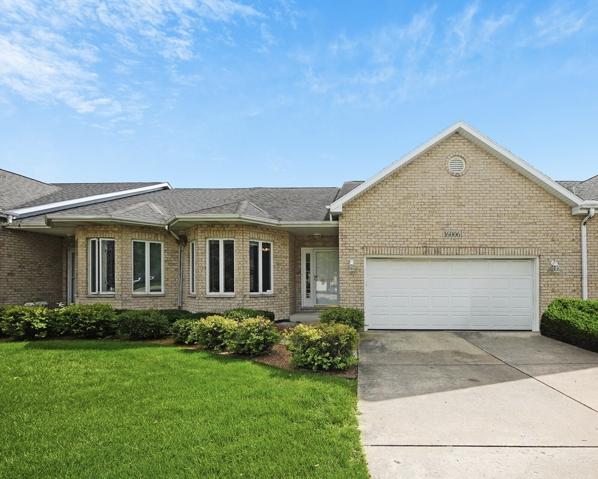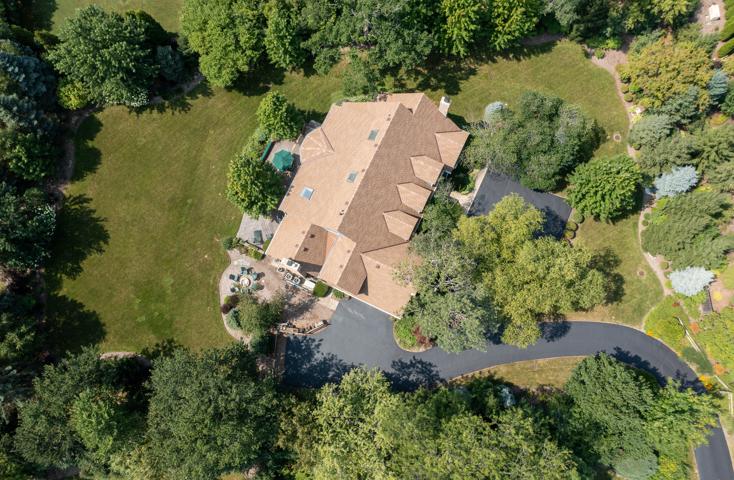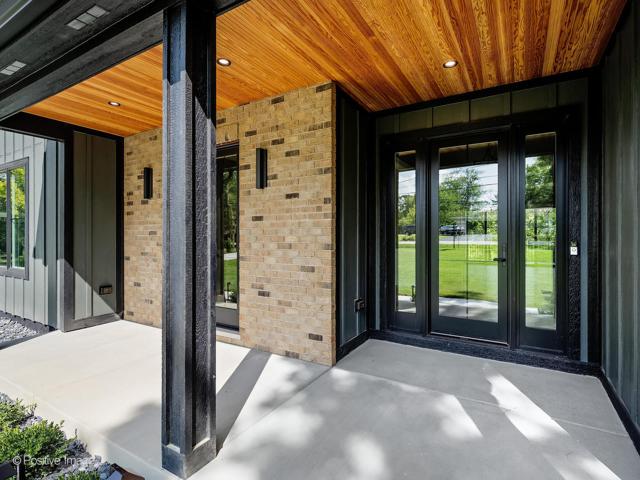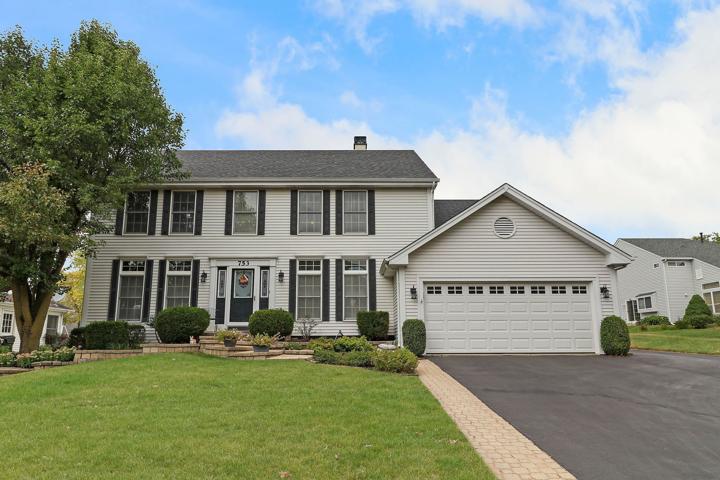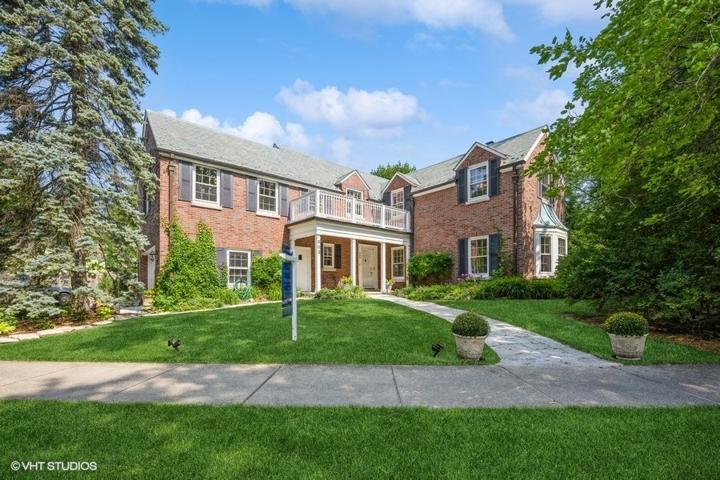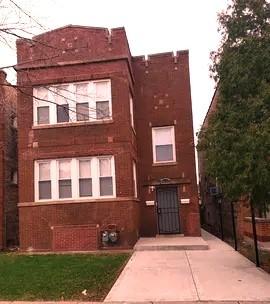1627 Properties
Sort by:
37872 N West Street, Spring Grove, IL 60081
37872 N West Street, Spring Grove, IL 60081 Details
2 years ago
15657 116th Avenue, Orland Park, IL 60467
15657 116th Avenue, Orland Park, IL 60467 Details
2 years ago
16006 Waterfront Circle, Plainfield, IL 60544
16006 Waterfront Circle, Plainfield, IL 60544 Details
2 years ago
11480 Circle Drive, Burr Ridge, IL 60527
11480 Circle Drive, Burr Ridge, IL 60527 Details
2 years ago
11480 Circle Drive, Burr Ridge, IL 60527
11480 Circle Drive, Burr Ridge, IL 60527 Details
2 years ago
753 Provincetown Drive, Carol Stream, IL 60188
753 Provincetown Drive, Carol Stream, IL 60188 Details
2 years ago
6635 S Maplewood Avenue, Chicago, IL 60629
6635 S Maplewood Avenue, Chicago, IL 60629 Details
2 years ago
