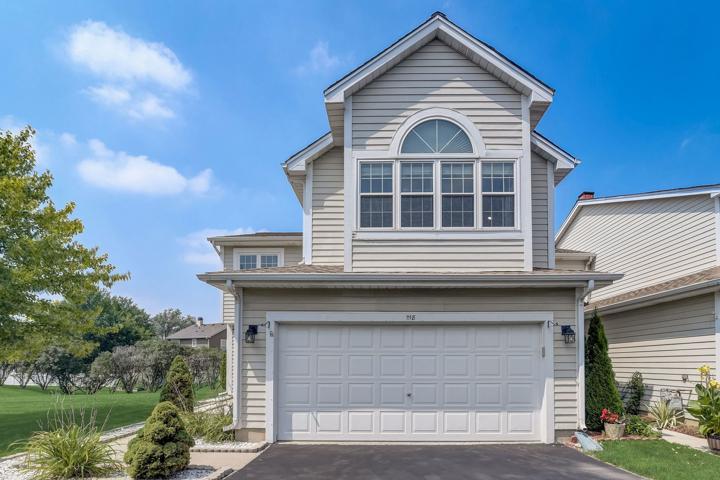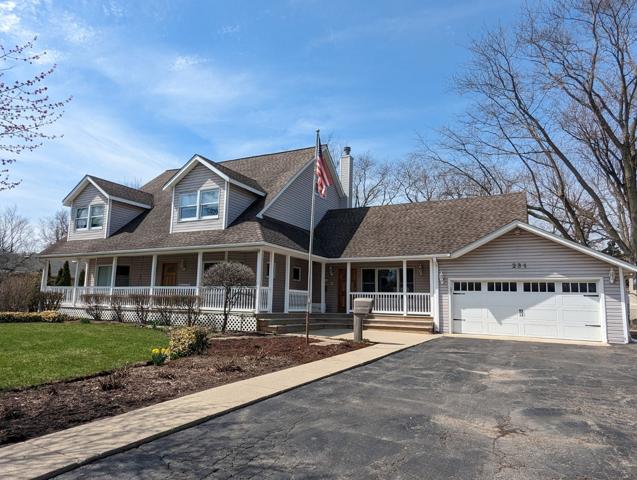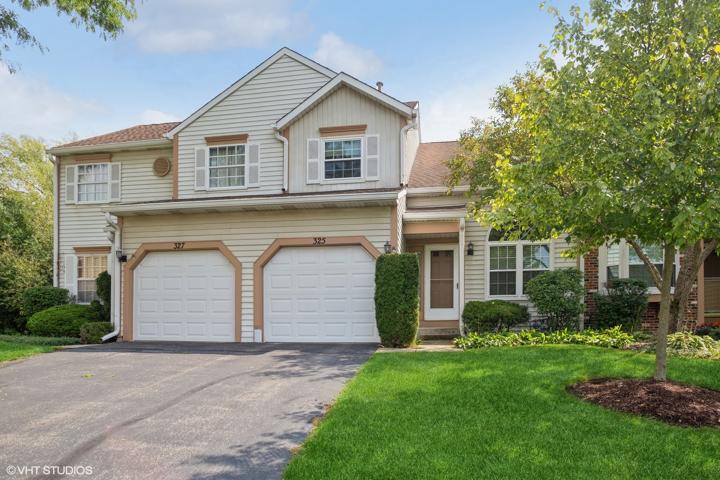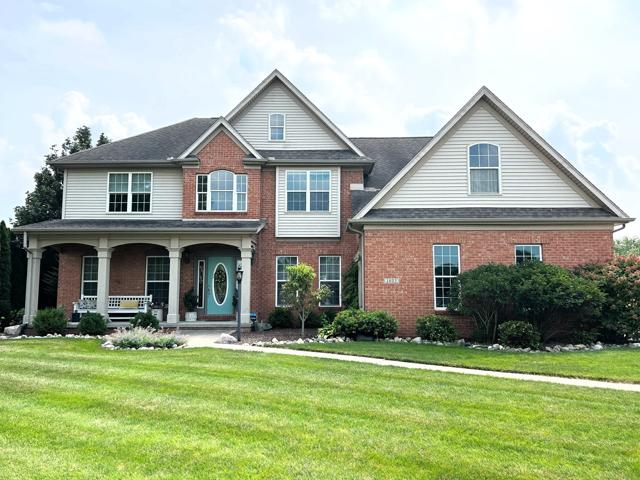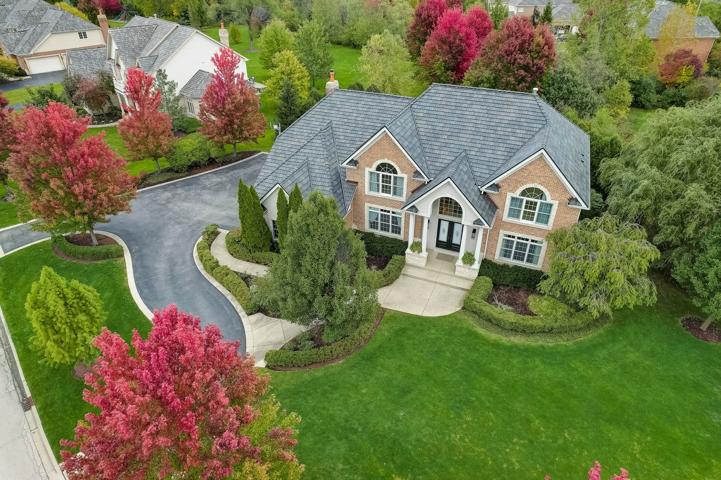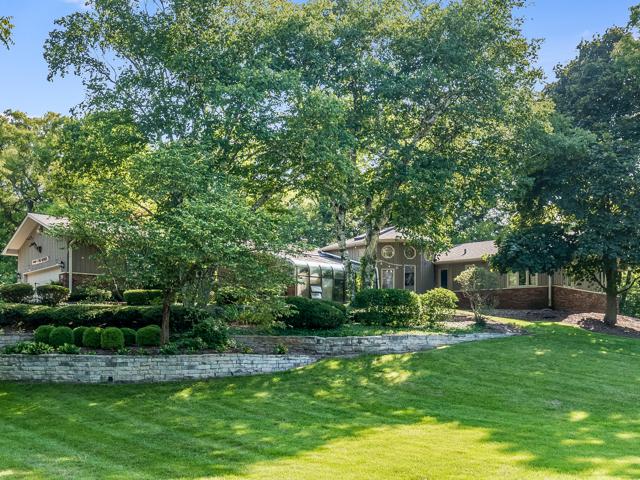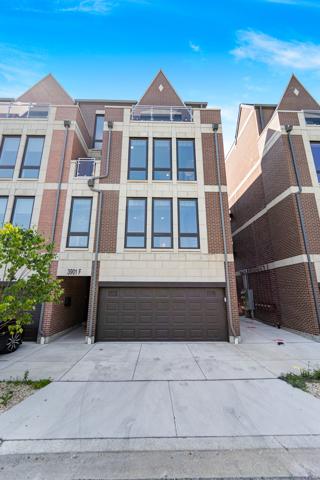1627 Properties
Sort by:
234 Cottonwood Road, Northbrook, IL 60062
234 Cottonwood Road, Northbrook, IL 60062 Details
2 years ago
8093 Breckenridge Drive, Long Grove, IL 60047
8093 Breckenridge Drive, Long Grove, IL 60047 Details
2 years ago
1403 BRUNSWICK Court, St. Joseph, IL 61873
1403 BRUNSWICK Court, St. Joseph, IL 61873 Details
2 years ago
403 Old Mill Circle, Lincolnshire, IL 60069
403 Old Mill Circle, Lincolnshire, IL 60069 Details
2 years ago
3901 S Lake Park Avenue, Chicago, IL 60653
3901 S Lake Park Avenue, Chicago, IL 60653 Details
2 years ago
1300 New Castle Drive, Libertyville, IL 60048
1300 New Castle Drive, Libertyville, IL 60048 Details
2 years ago
