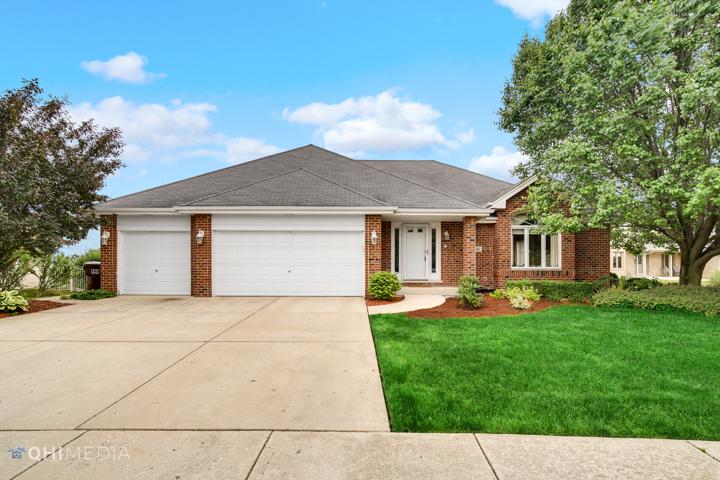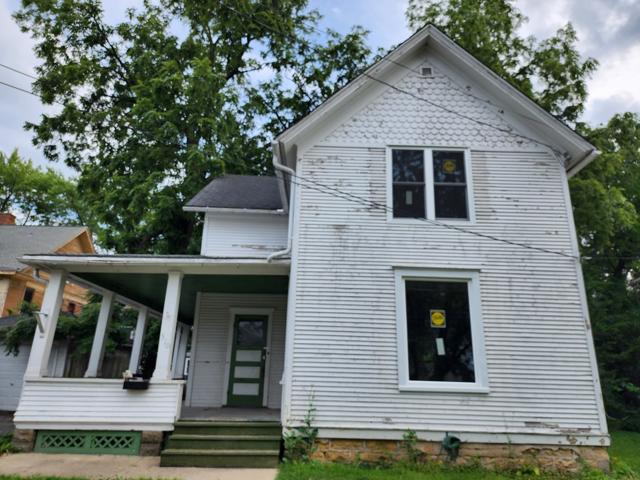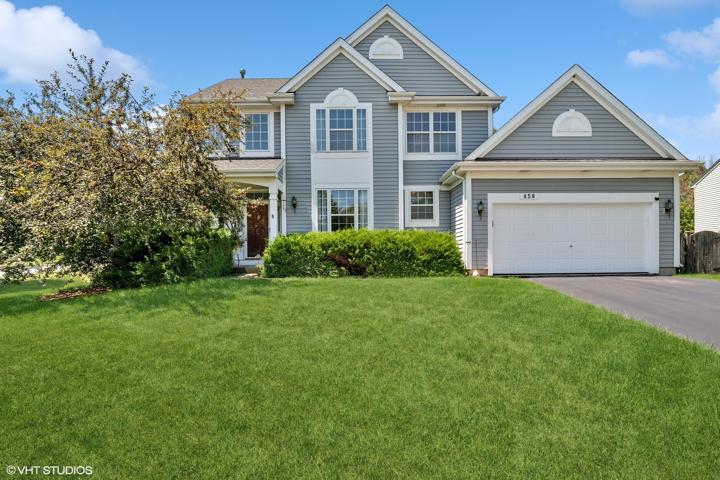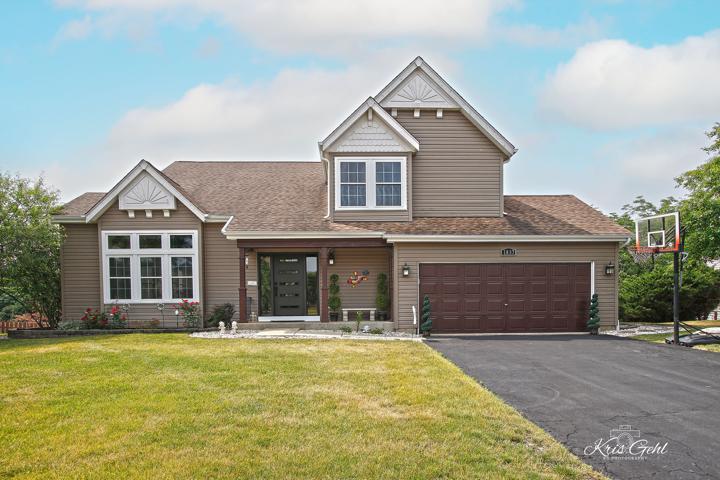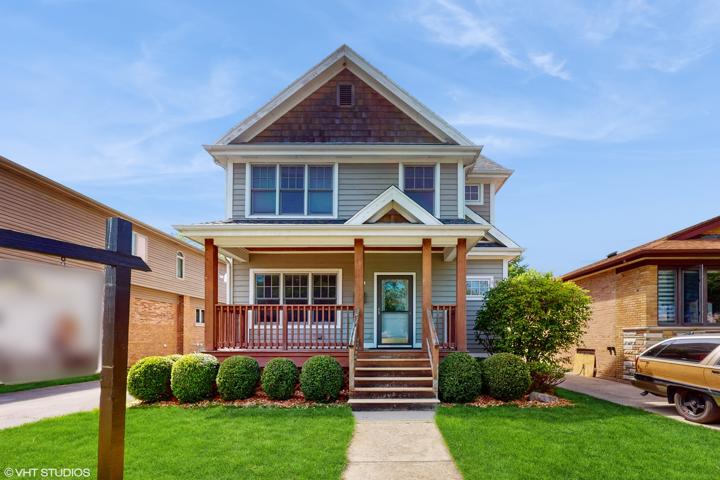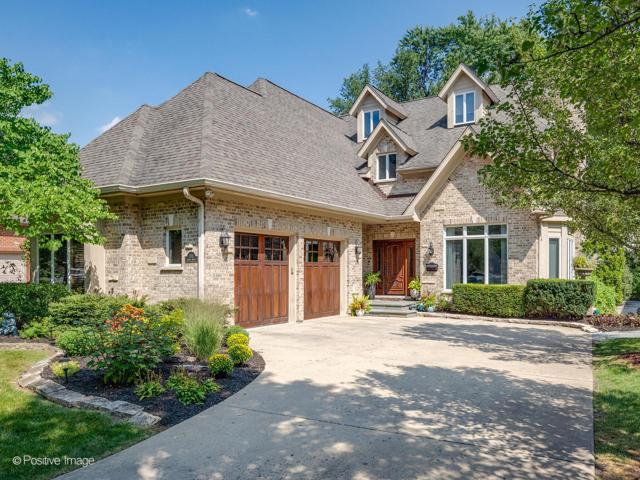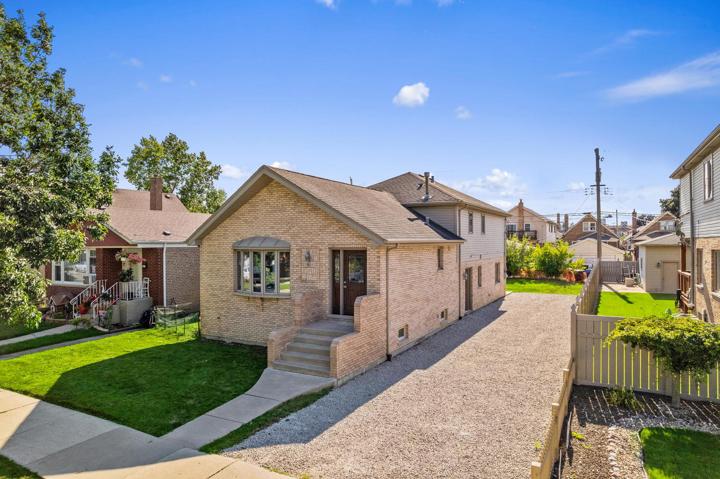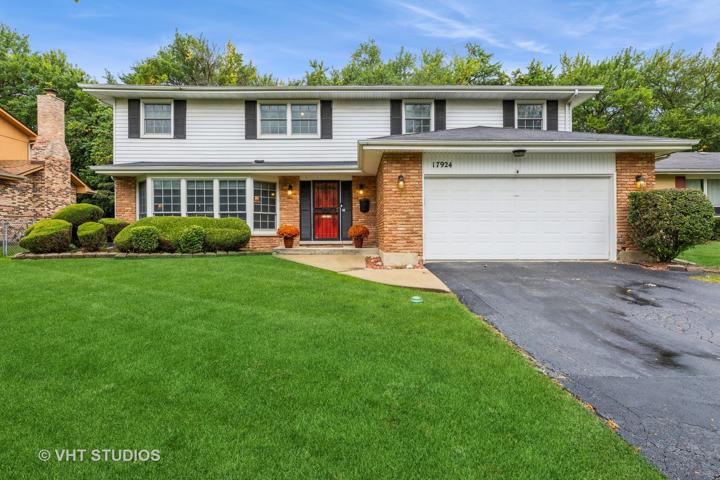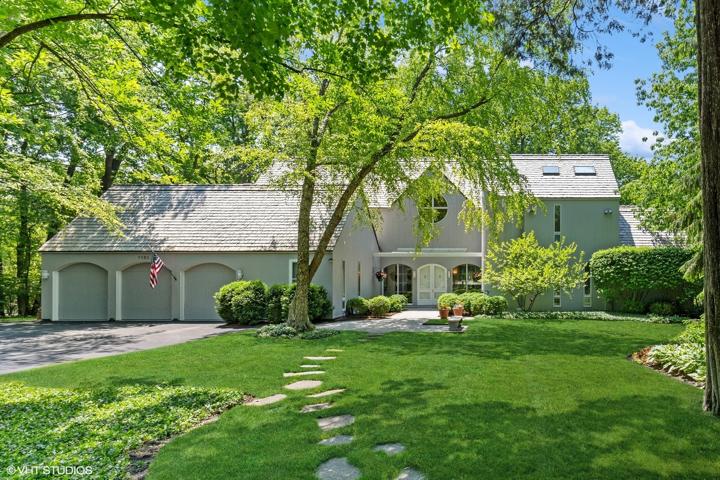1627 Properties
Sort by:
8411 Hollybrook Lane, Tinley Park, IL 60487
8411 Hollybrook Lane, Tinley Park, IL 60487 Details
2 years ago
458 Country Place, Lindenhurst, IL 60046
458 Country Place, Lindenhurst, IL 60046 Details
2 years ago
1837 Ashford Lane, Crystal Lake, IL 60014
1837 Ashford Lane, Crystal Lake, IL 60014 Details
2 years ago
11440 S Spaulding Avenue, Chicago, IL 60655
11440 S Spaulding Avenue, Chicago, IL 60655 Details
2 years ago
133 Arthur Avenue, Clarendon Hills, IL 60514
133 Arthur Avenue, Clarendon Hills, IL 60514 Details
2 years ago
17924 Cherrywood Lane, Homewood, IL 60430
17924 Cherrywood Lane, Homewood, IL 60430 Details
2 years ago
1101 Havenwood Lane, Lake Forest, IL 60045
1101 Havenwood Lane, Lake Forest, IL 60045 Details
2 years ago
