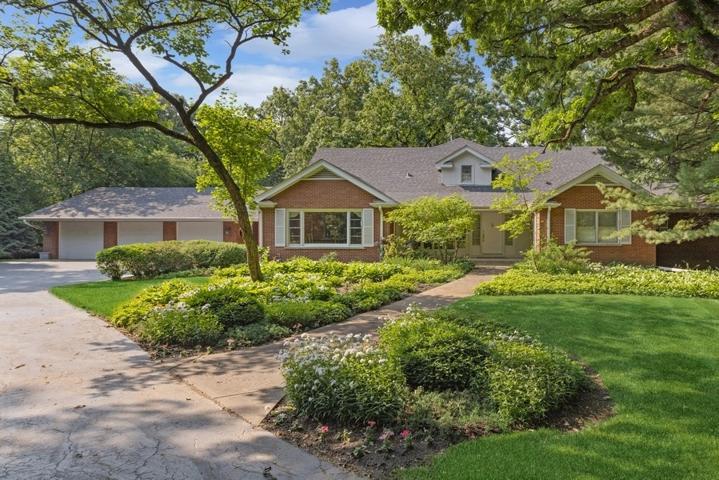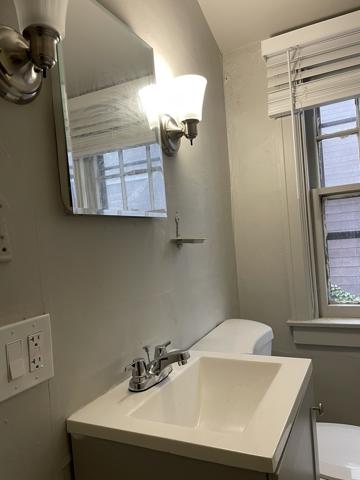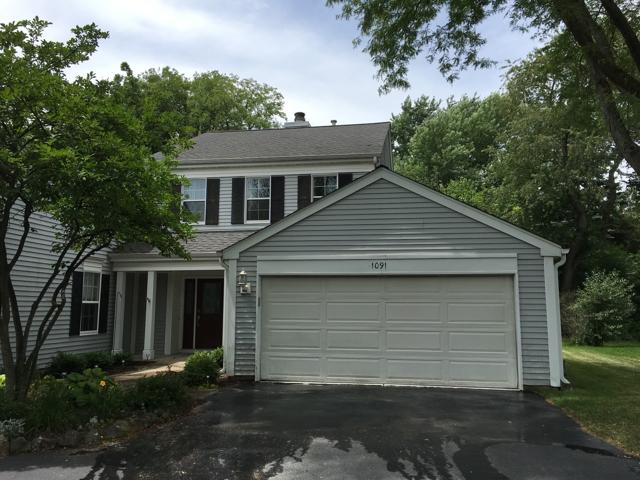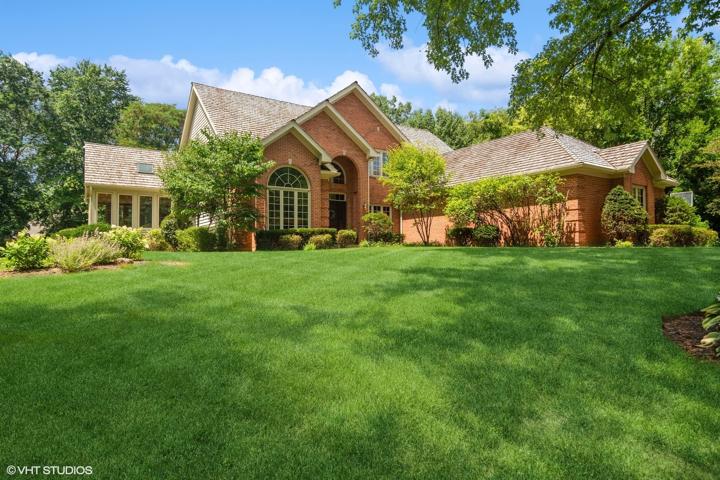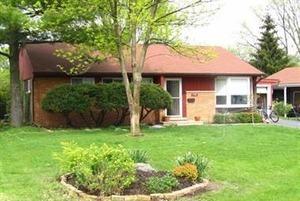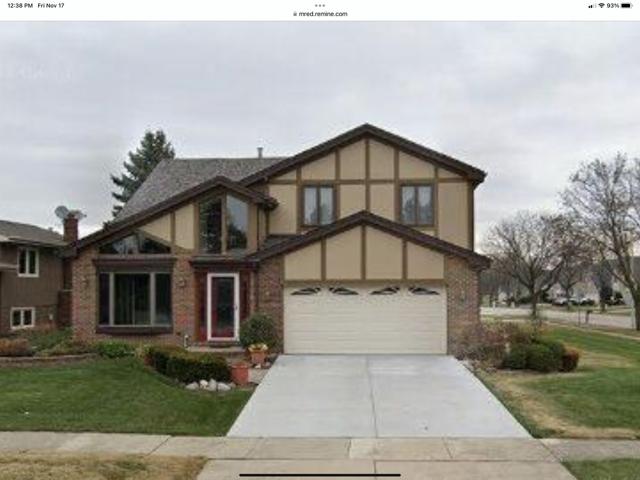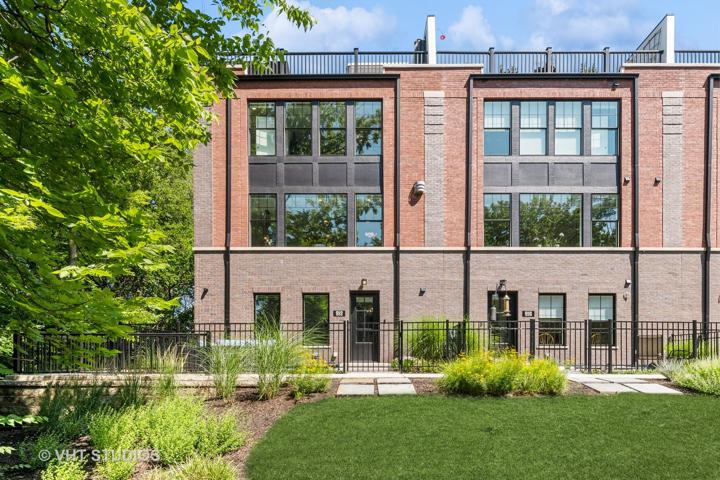1627 Properties
Sort by:
386 BAY TREE Circle, Vernon Hills, IL 60061
386 BAY TREE Circle, Vernon Hills, IL 60061 Details
2 years ago
8416 S Michigan Avenue, Chicago, IL 60619
8416 S Michigan Avenue, Chicago, IL 60619 Details
2 years ago
1091 Devonshire Avenue, Naperville, IL 60540
1091 Devonshire Avenue, Naperville, IL 60540 Details
2 years ago
1 Barberry Drive, Hawthorn Woods, IL 60047
1 Barberry Drive, Hawthorn Woods, IL 60047 Details
2 years ago
1107 Whitfield Road, Northbrook, IL 60062
1107 Whitfield Road, Northbrook, IL 60062 Details
2 years ago
912 E Chicago Avenue, Naperville, IL 60540
912 E Chicago Avenue, Naperville, IL 60540 Details
2 years ago

