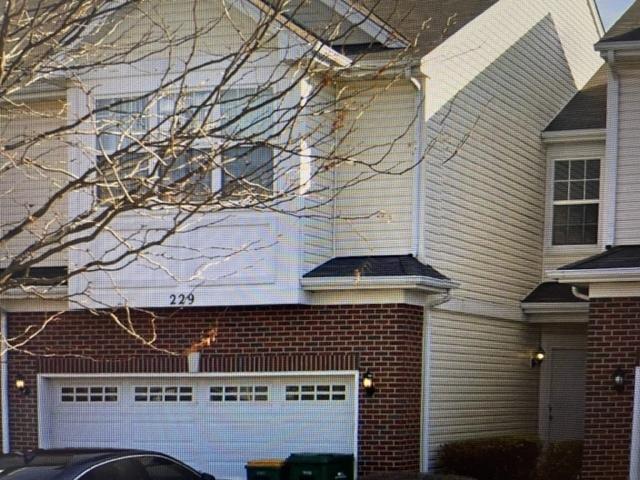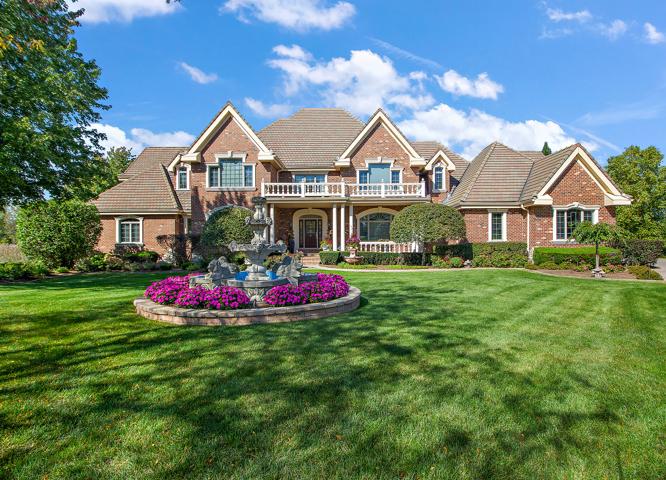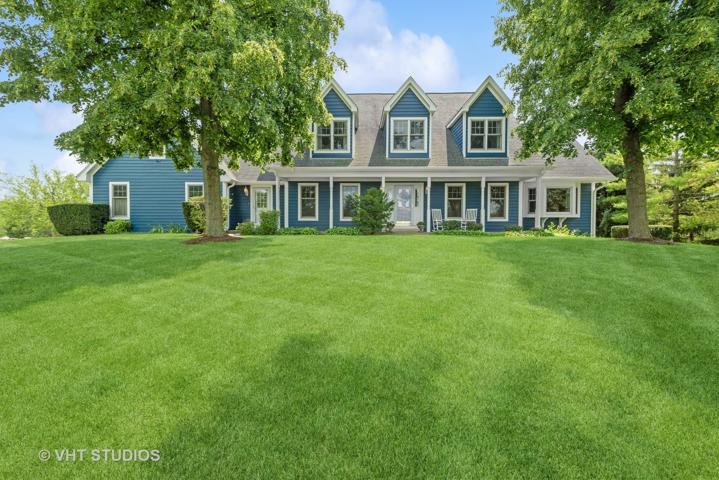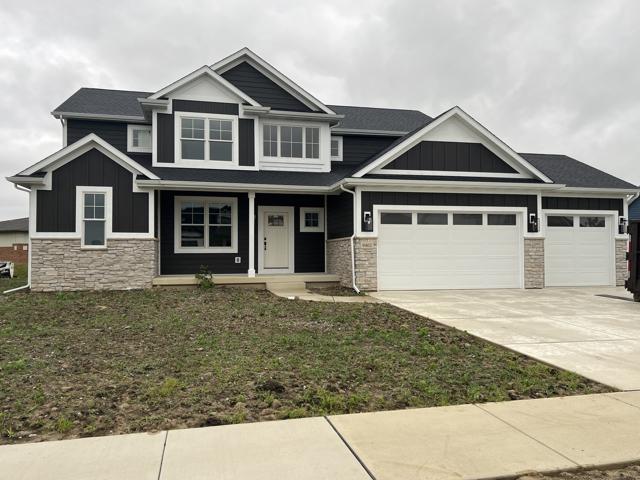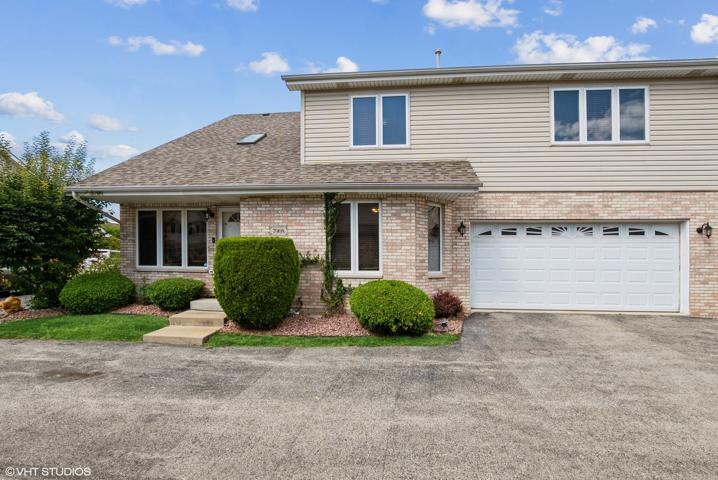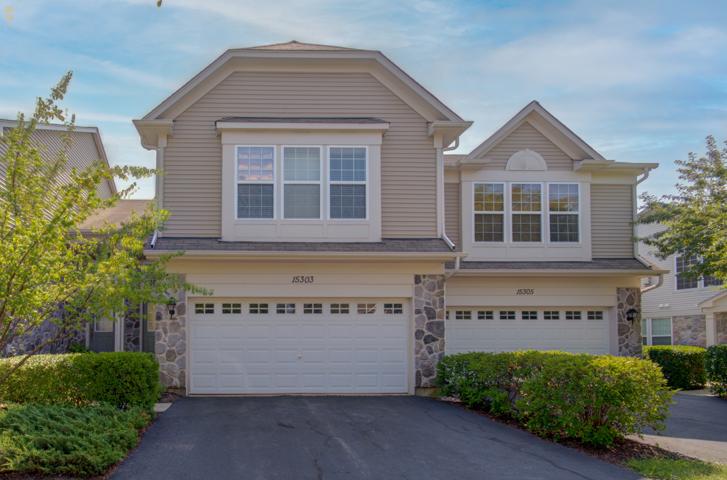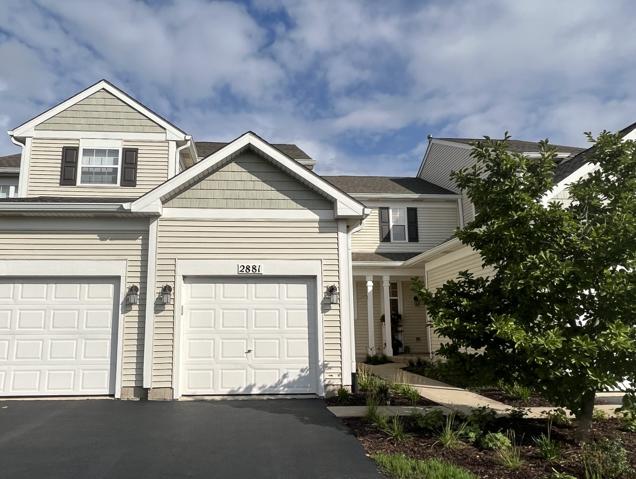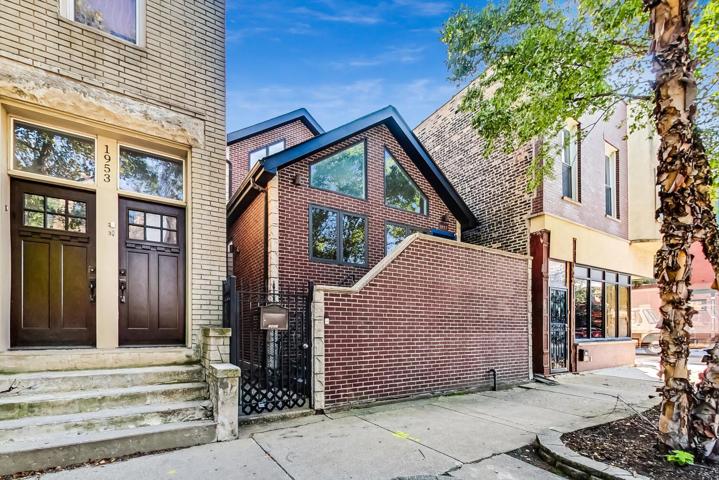1627 Properties
Sort by:
229 S Alder Creek Drive, Romeoville, IL 60446
229 S Alder Creek Drive, Romeoville, IL 60446 Details
2 years ago
7908 W Tameling Court, Palos Hills, IL 60465
7908 W Tameling Court, Palos Hills, IL 60465 Details
2 years ago
15303 Pinewood W Road, Lockport, IL 60441
15303 Pinewood W Road, Lockport, IL 60441 Details
2 years ago
2881 Gypsum Circle, Naperville, IL 60564
2881 Gypsum Circle, Naperville, IL 60564 Details
2 years ago
