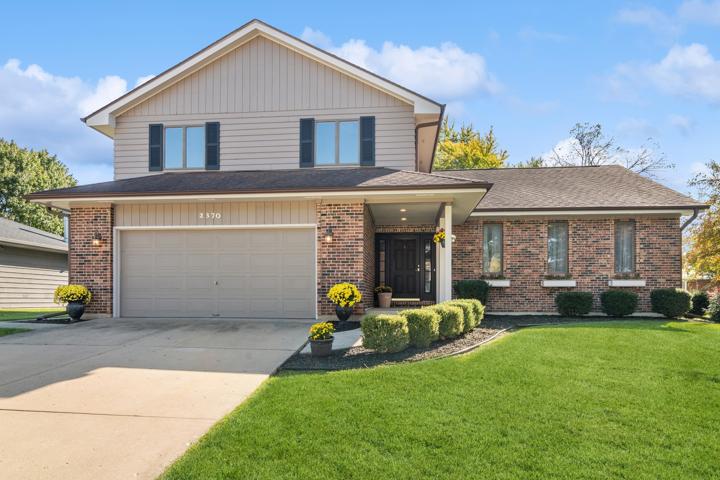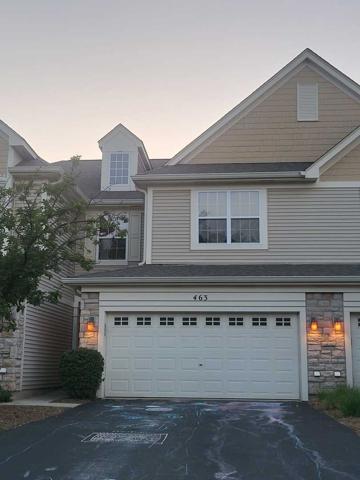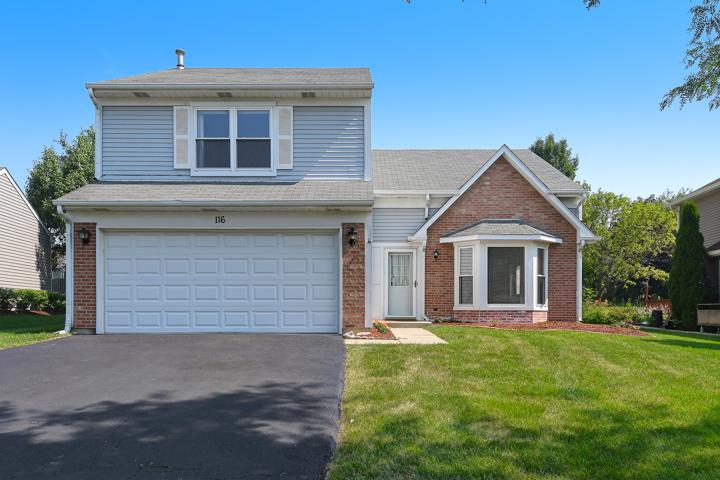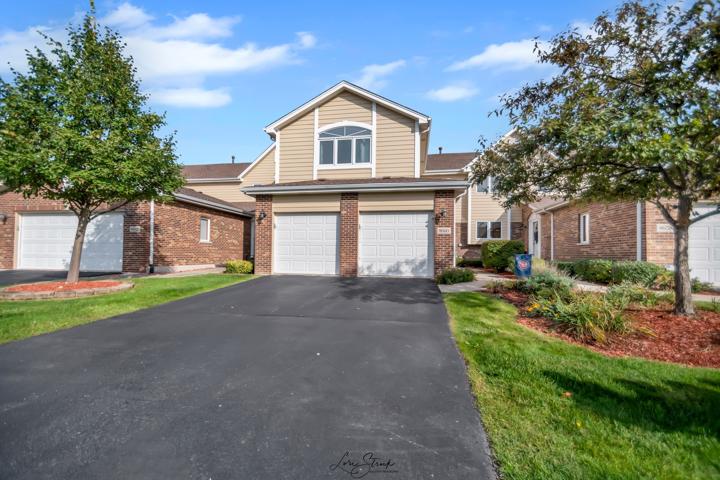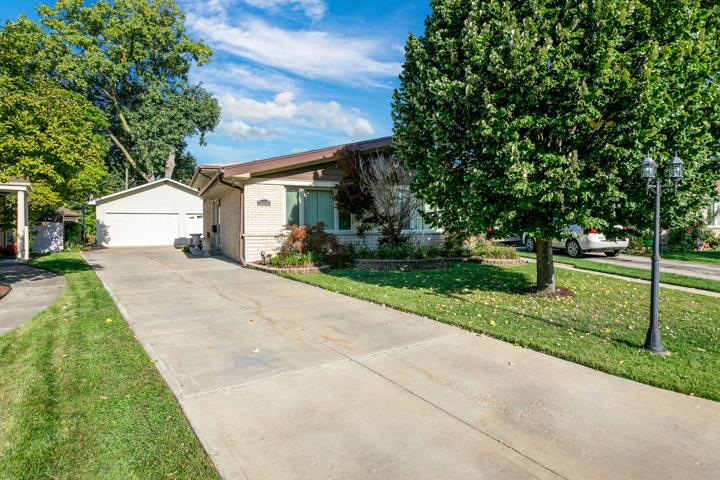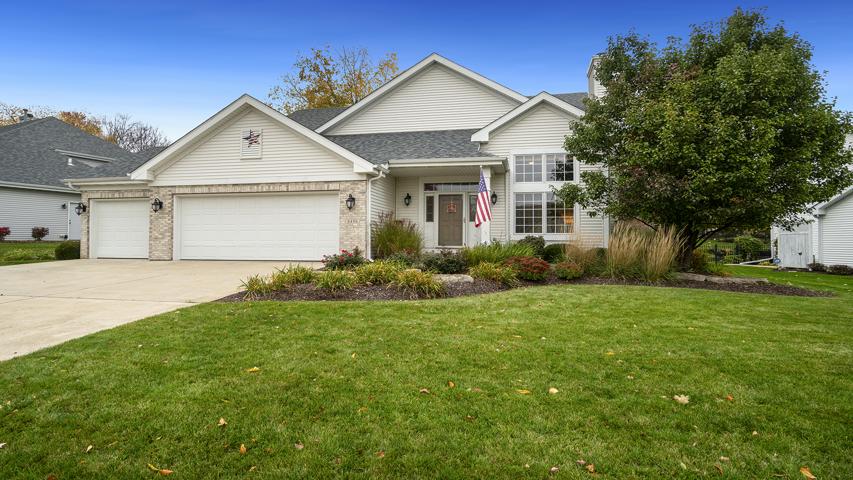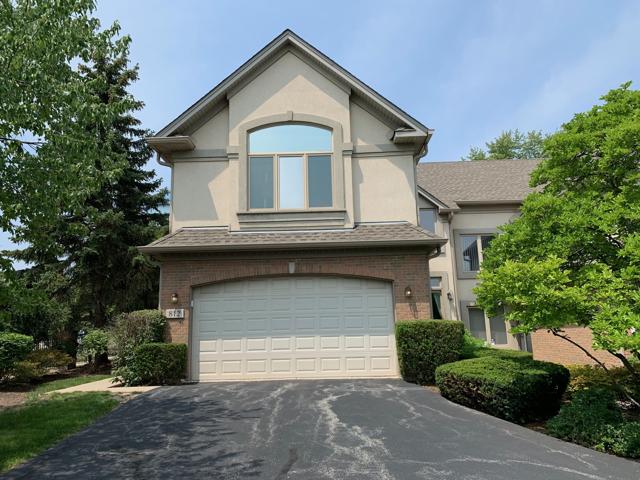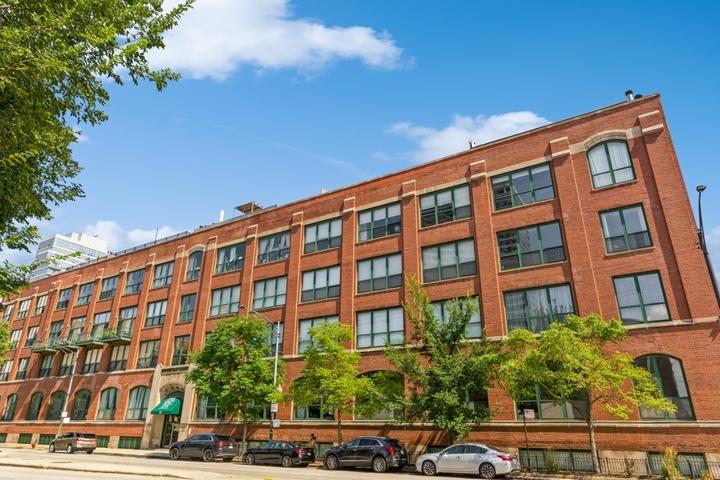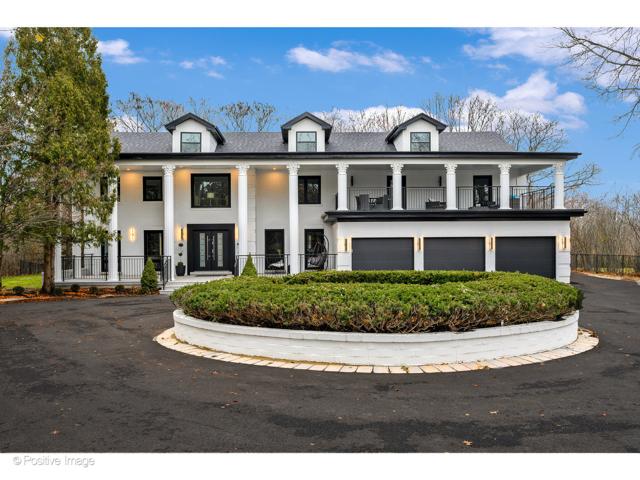1627 Properties
Sort by:
8660 Ballycastle Lane, Tinley Park, IL 60487
8660 Ballycastle Lane, Tinley Park, IL 60487 Details
2 years ago
8606 Lillibet Terrace, Morton Grove, IL 60053
8606 Lillibet Terrace, Morton Grove, IL 60053 Details
2 years ago
812 N Coolidge Avenue, Palatine, IL 60067
812 N Coolidge Avenue, Palatine, IL 60067 Details
2 years ago
1727 S Indiana Avenue, Chicago, IL 60616
1727 S Indiana Avenue, Chicago, IL 60616 Details
2 years ago
2005 Malory Lane, Highland Park, IL 60035
2005 Malory Lane, Highland Park, IL 60035 Details
2 years ago
