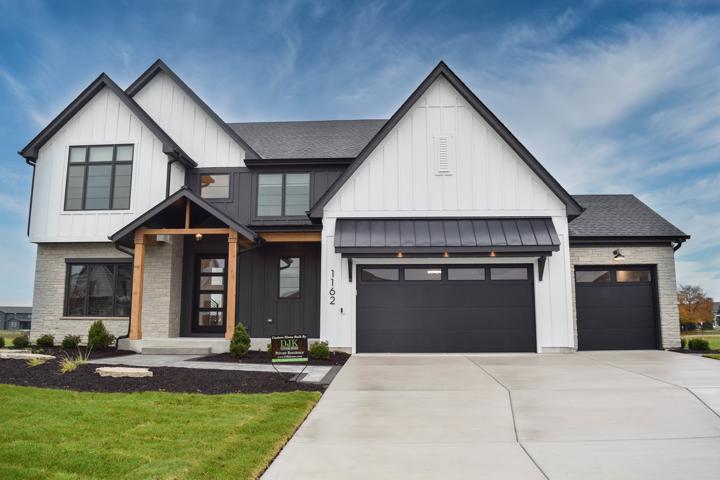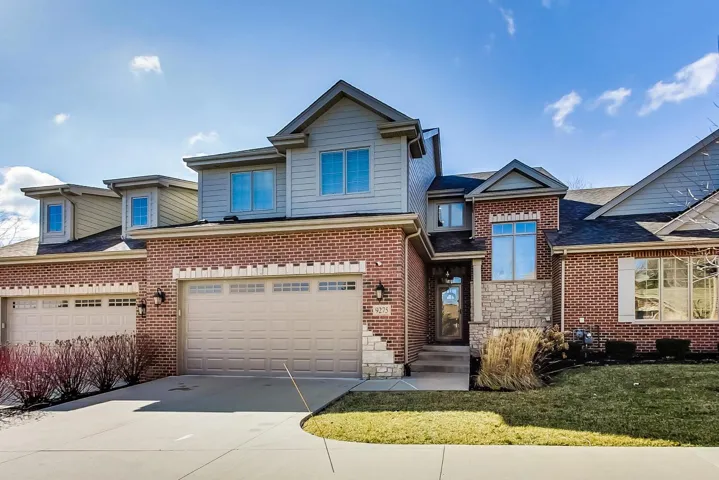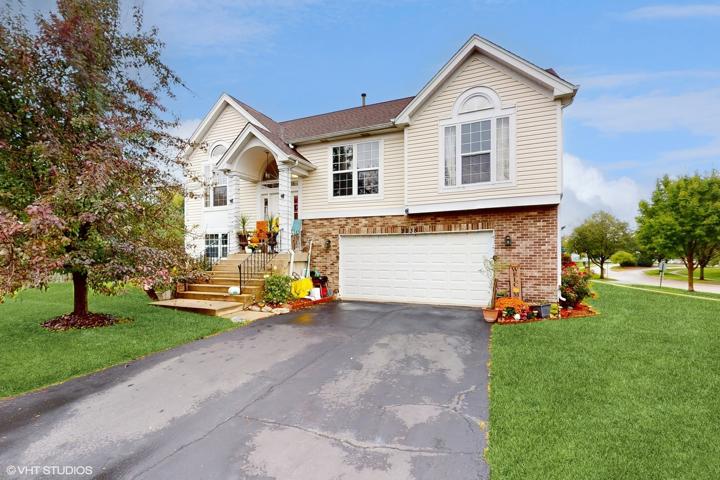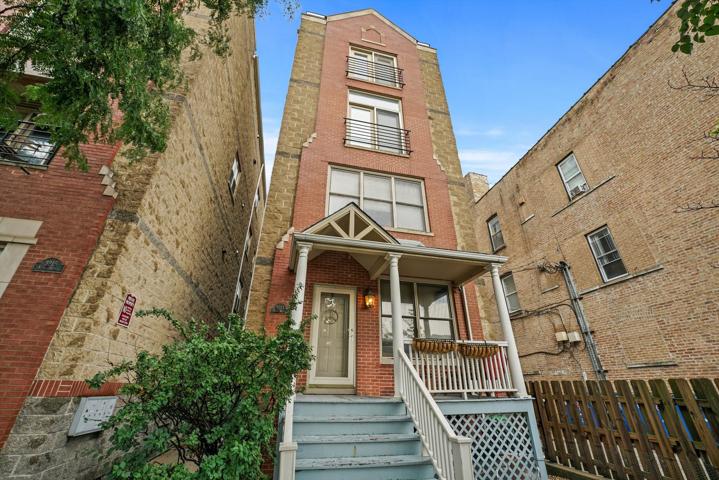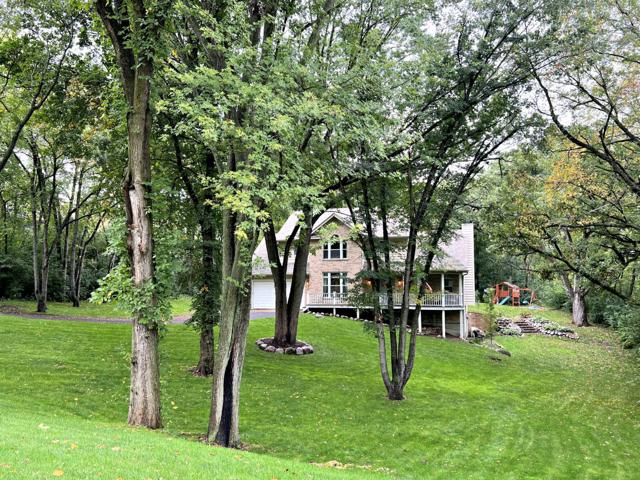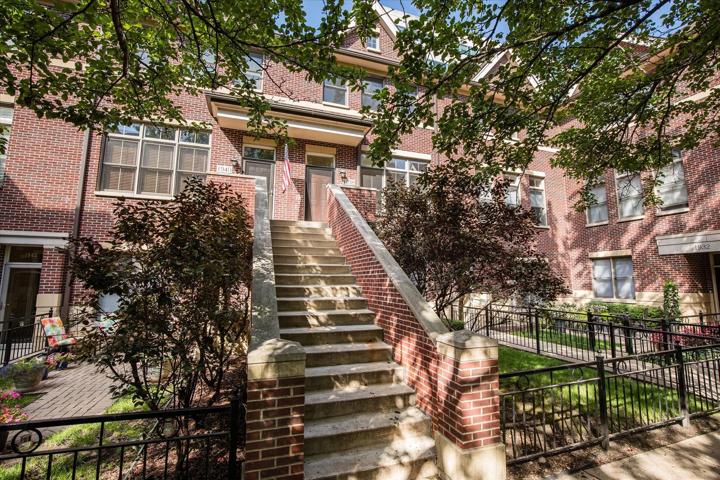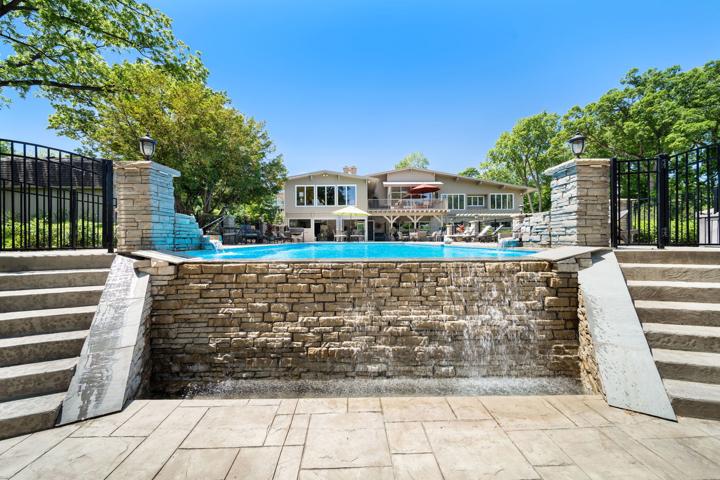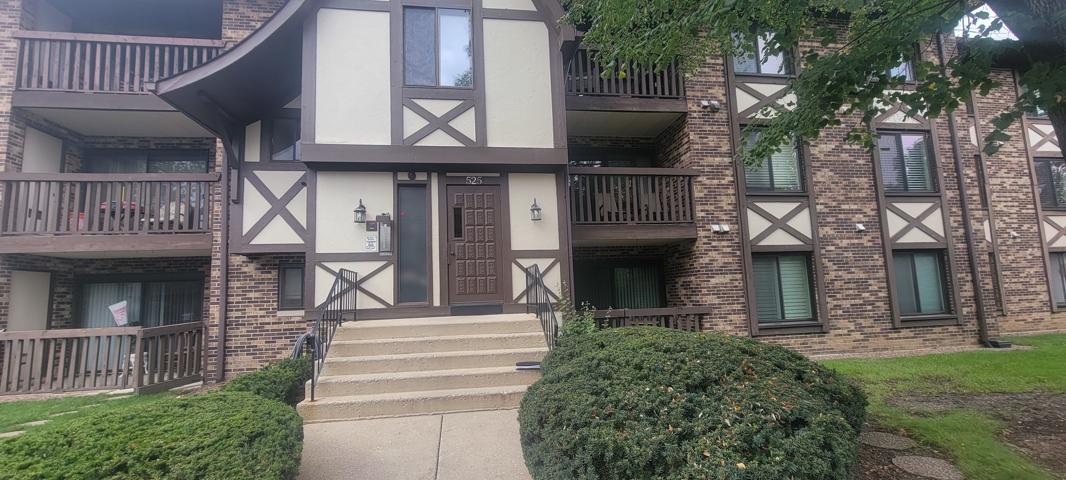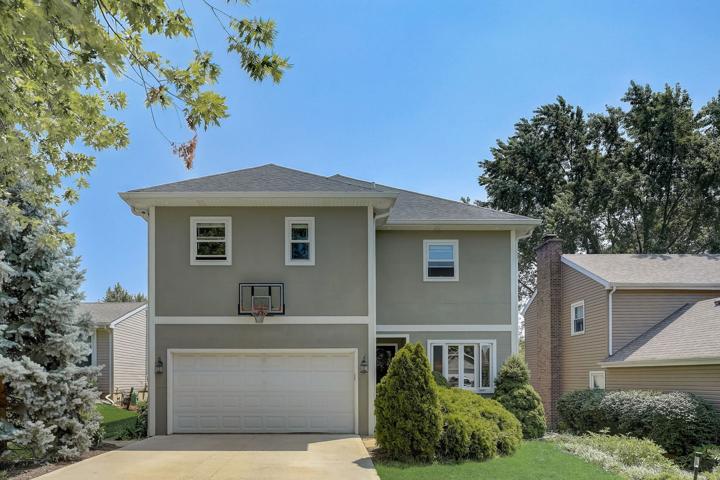1627 Properties
Sort by:
2235 APPLEWOOD Lane, Woodstock, IL 60098
2235 APPLEWOOD Lane, Woodstock, IL 60098 Details
2 years ago
7301 Edgewood Court, Spring Grove, IL 60081
7301 Edgewood Court, Spring Grove, IL 60081 Details
2 years ago
1938 S PRAIRIE Avenue, Chicago, IL 60616
1938 S PRAIRIE Avenue, Chicago, IL 60616 Details
2 years ago
0N043 Pleasant Hill Road, Wheaton, IL 60187
0N043 Pleasant Hill Road, Wheaton, IL 60187 Details
2 years ago
