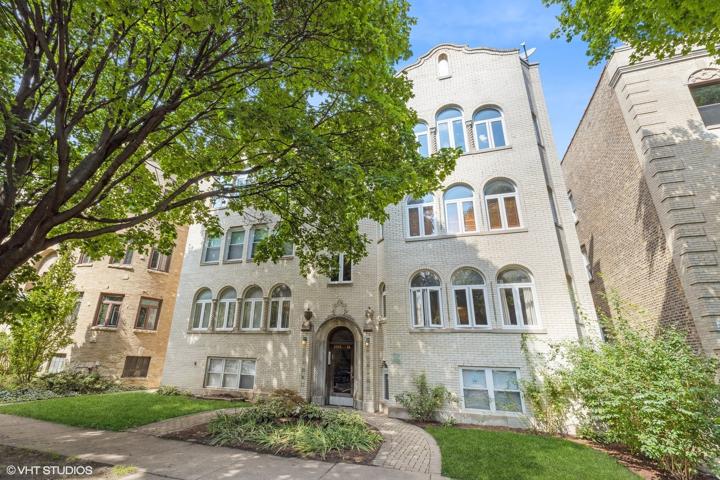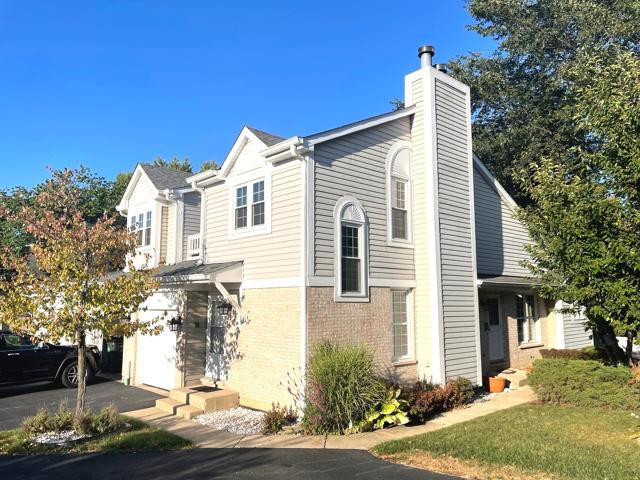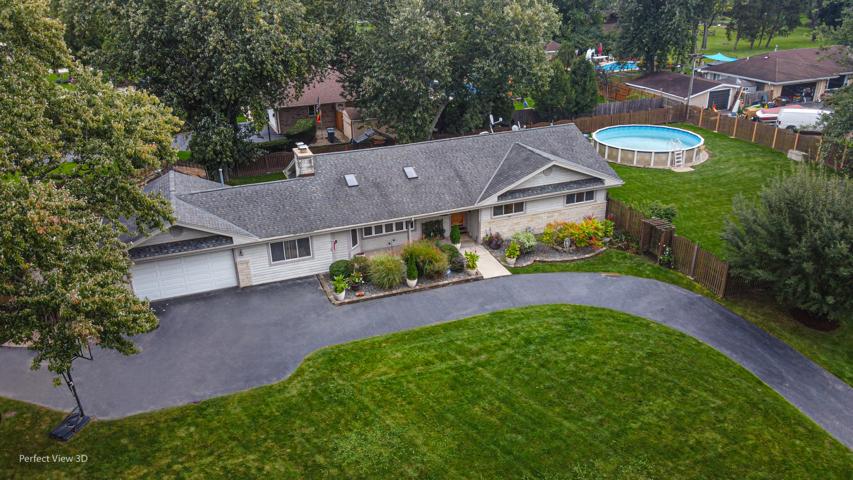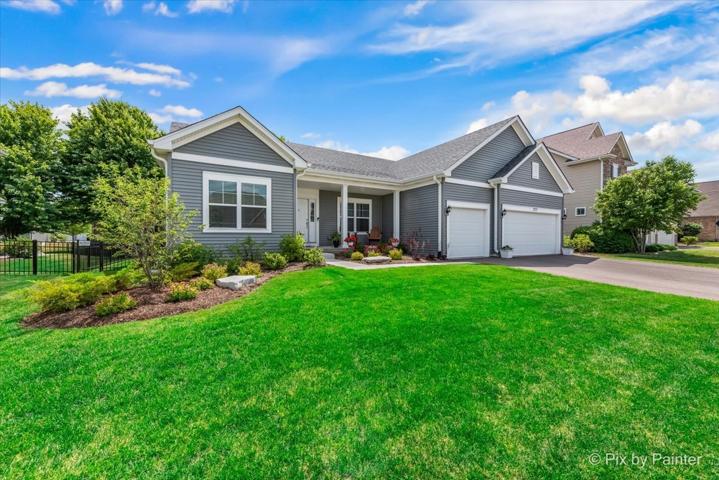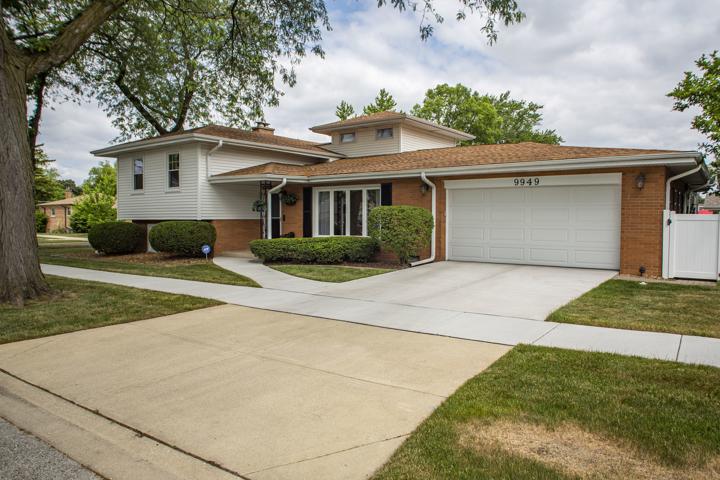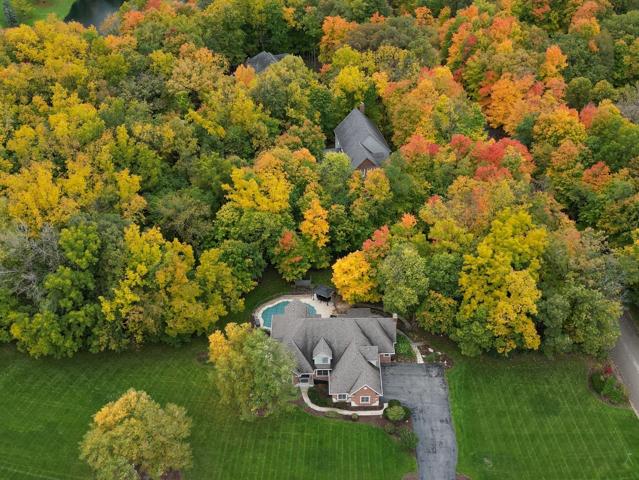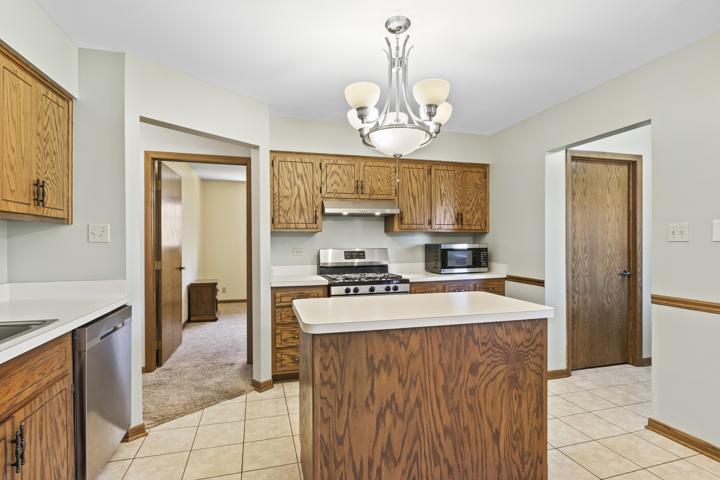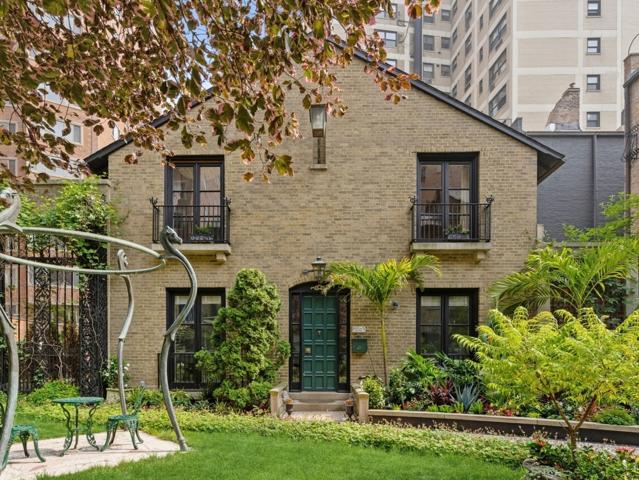1627 Properties
Sort by:
2314 W Farwell Avenue, Chicago, IL 60645
2314 W Farwell Avenue, Chicago, IL 60645 Details
2 years ago
10S021 Scheel Drive, Willowbrook, IL 60527
10S021 Scheel Drive, Willowbrook, IL 60527 Details
2 years ago
58 Maple Ridge Lane, Yorkville, IL 60560
58 Maple Ridge Lane, Yorkville, IL 60560 Details
2 years ago
16219 84th Avenue, Tinley Park, IL 60477
16219 84th Avenue, Tinley Park, IL 60477 Details
2 years ago
