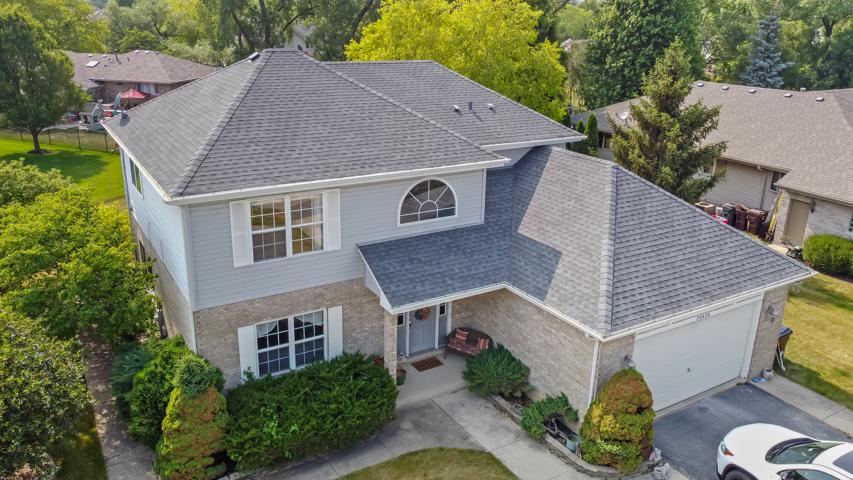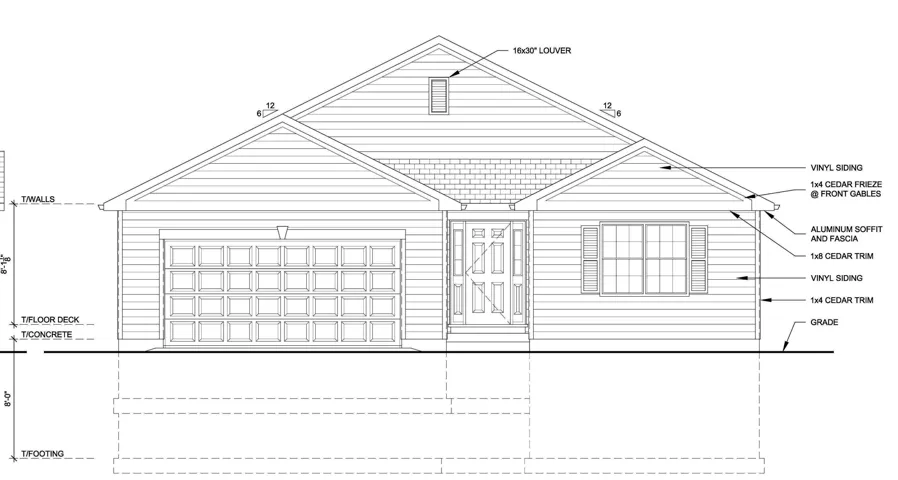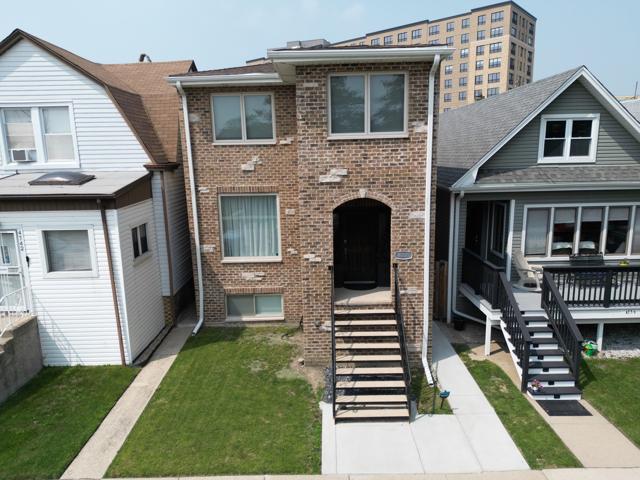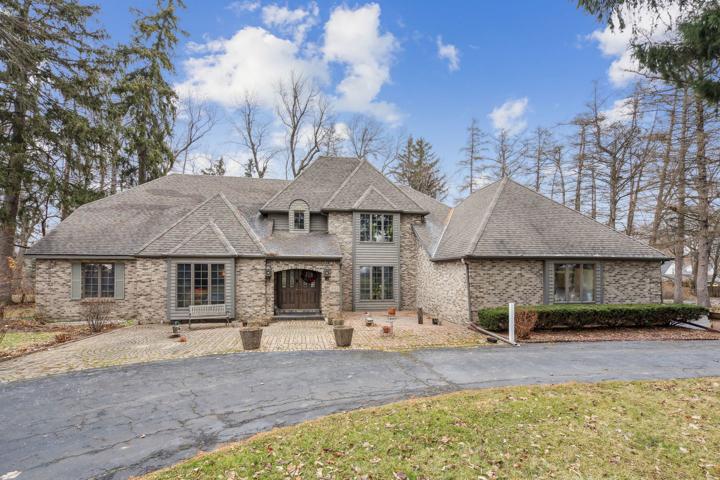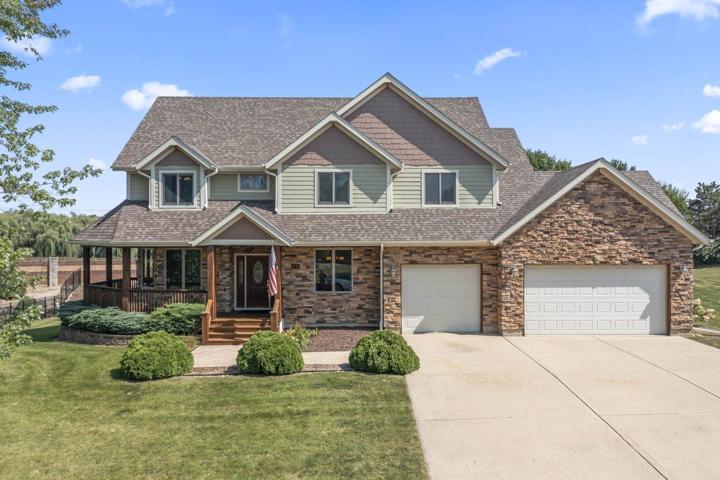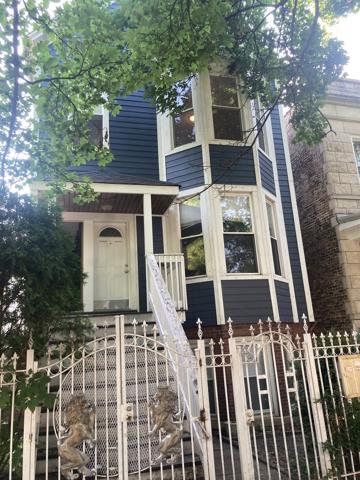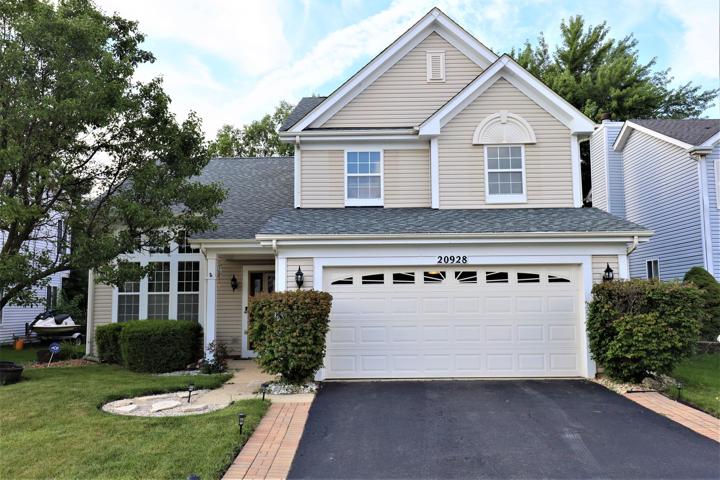1627 Properties
Sort by:
306 N Blue Jay Street, Cortland, IL 60112
306 N Blue Jay Street, Cortland, IL 60112 Details
2 years ago
20928 W Bloomfield Drive, Plainfield, IL 60544
20928 W Bloomfield Drive, Plainfield, IL 60544 Details
2 years ago
821 Bonnie Brae Lane, Bolingbrook, IL 60440
821 Bonnie Brae Lane, Bolingbrook, IL 60440 Details
2 years ago
