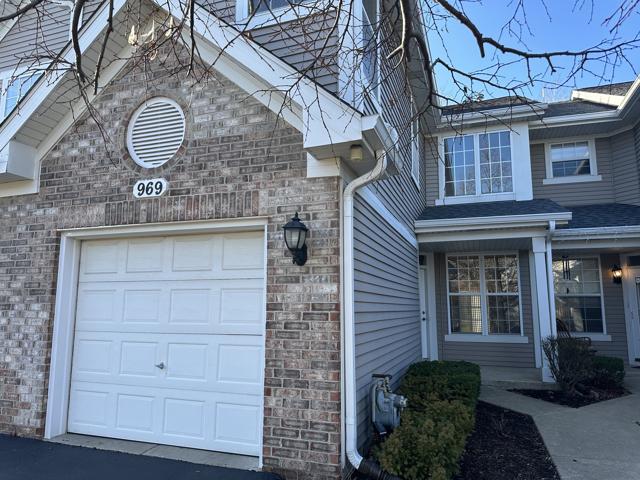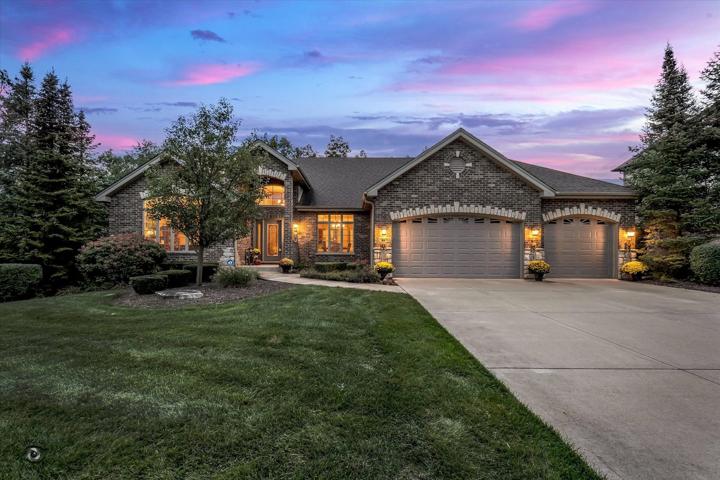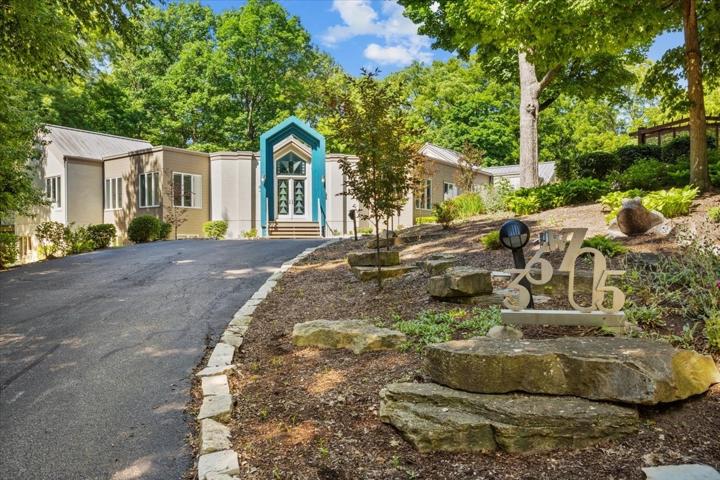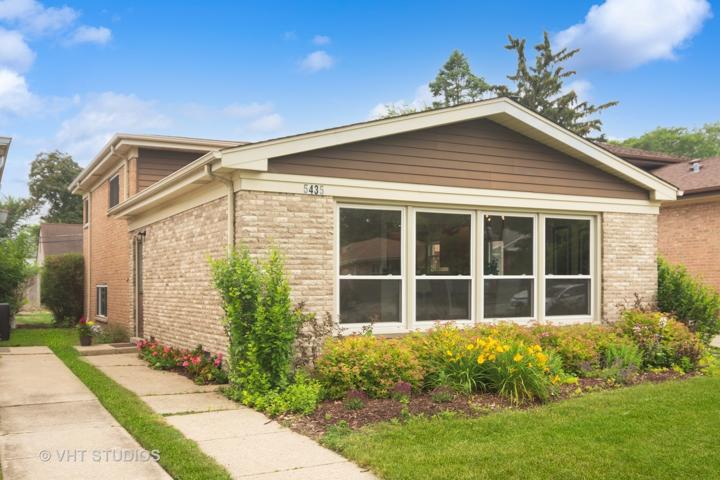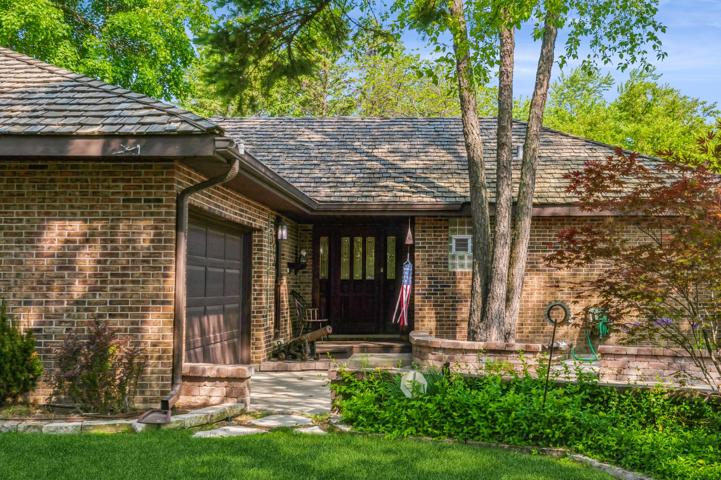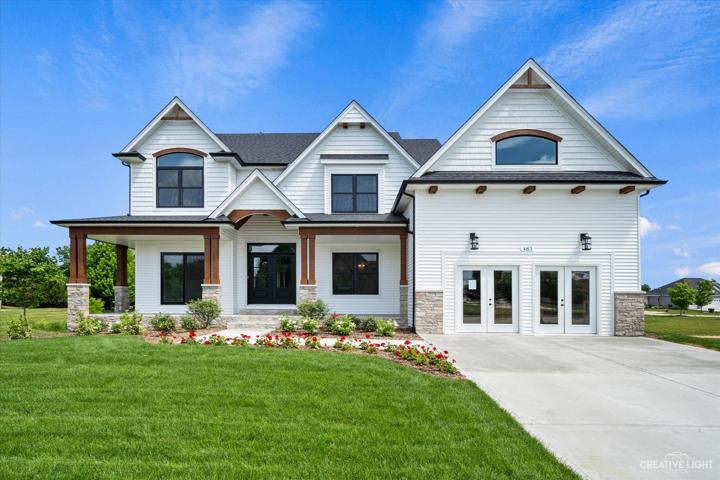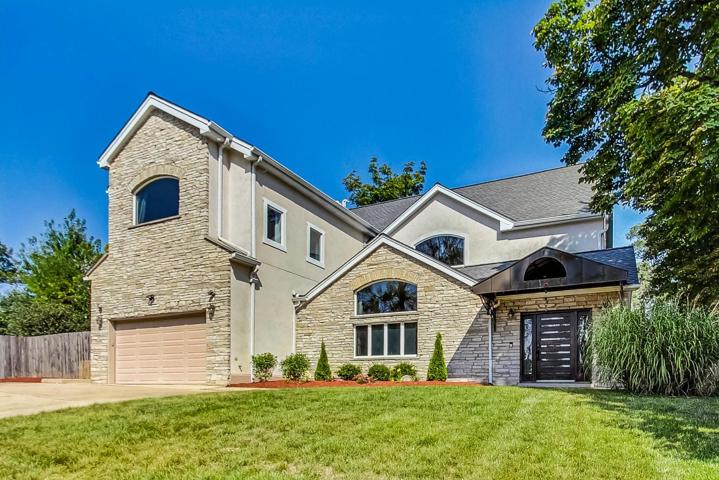1627 Properties
Sort by:
969 Sheridan Circle, Naperville, IL 60563
969 Sheridan Circle, Naperville, IL 60563 Details
2 years ago
36W705 Stoneleat Road, St. Charles, IL 60175
36W705 Stoneleat Road, St. Charles, IL 60175 Details
2 years ago
5435 Main Street, Morton Grove, IL 60053
5435 Main Street, Morton Grove, IL 60053 Details
2 years ago
10577 Brookridge Drive, Frankfort, IL 60423
10577 Brookridge Drive, Frankfort, IL 60423 Details
2 years ago
230 58TH Street, Clarendon Hills, IL 60514
230 58TH Street, Clarendon Hills, IL 60514 Details
2 years ago
1144 Dickens Avenue, Naperville, IL 60563
1144 Dickens Avenue, Naperville, IL 60563 Details
2 years ago
