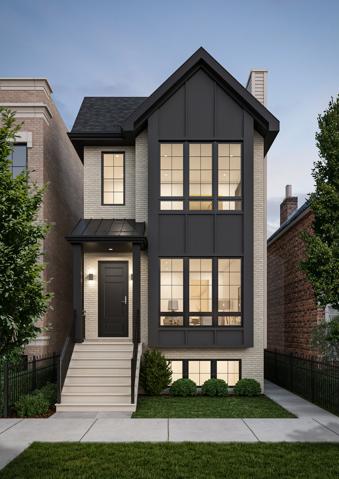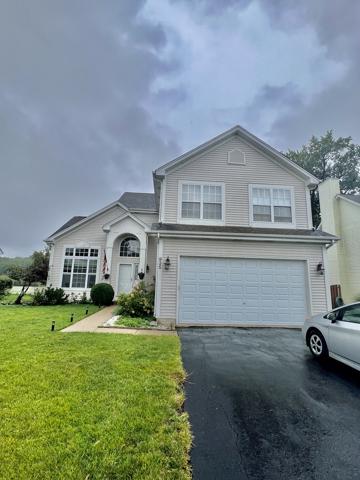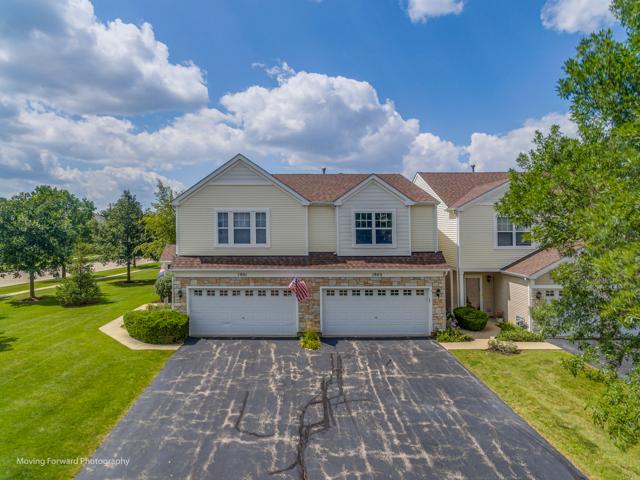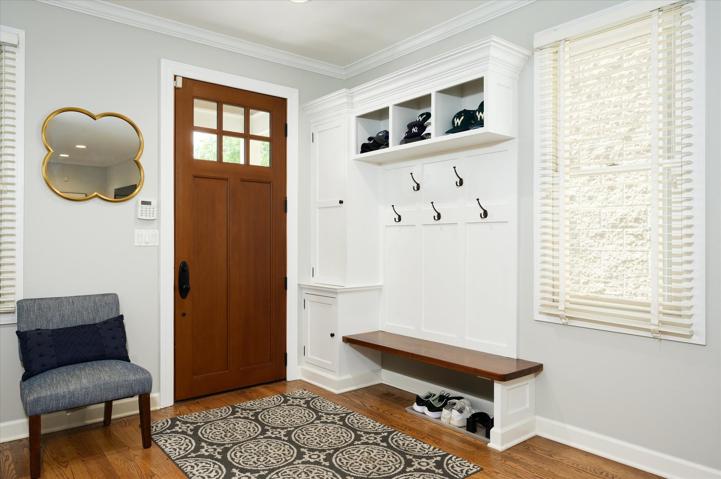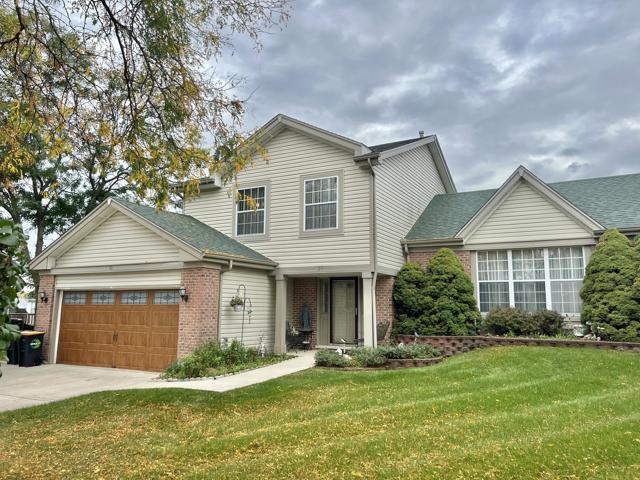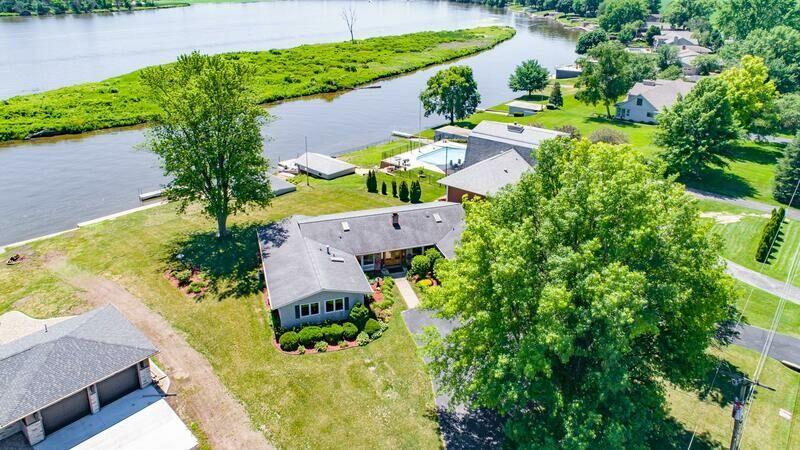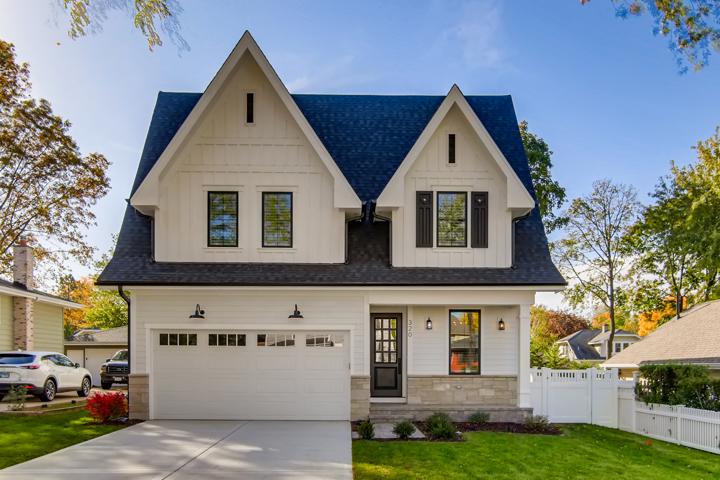1627 Properties
Sort by:
2331 N Janssen Avenue, Chicago, IL 60614
2331 N Janssen Avenue, Chicago, IL 60614 Details
2 years ago
935 Brassfield Avenue, Romeoville, IL 60446
935 Brassfield Avenue, Romeoville, IL 60446 Details
2 years ago
1903 Cobblestone Drive, Carpentersville, IL 60110
1903 Cobblestone Drive, Carpentersville, IL 60110 Details
2 years ago
321 Louisa N Street, Shorewood, IL 60404
321 Louisa N Street, Shorewood, IL 60404 Details
2 years ago
20 Little Creek Court, Streamwood, IL 60107
20 Little Creek Court, Streamwood, IL 60107 Details
2 years ago
1310 Gregden Shores Drive, Sterling, IL 61081
1310 Gregden Shores Drive, Sterling, IL 61081 Details
2 years ago
