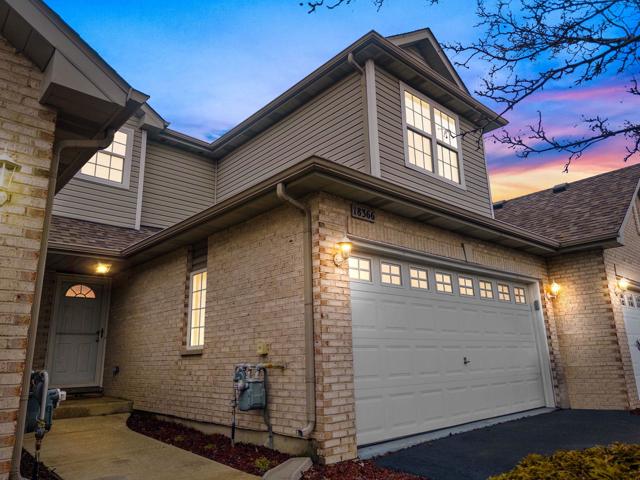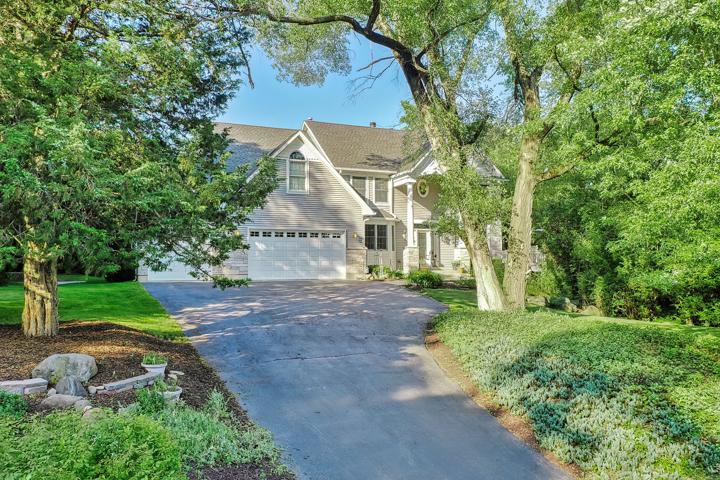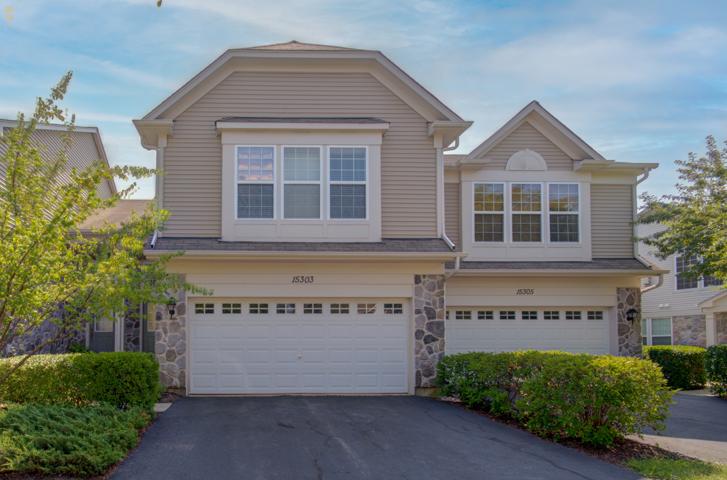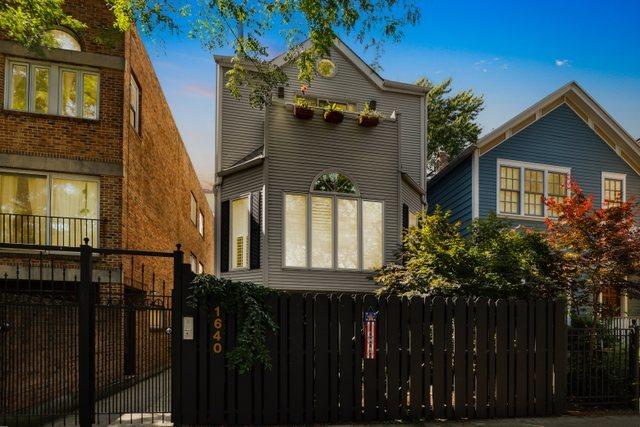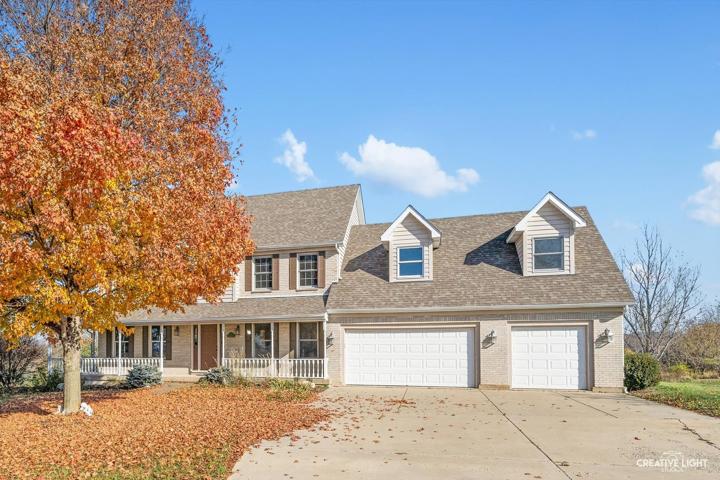1627 Properties
Sort by:
18366 Century Court, Tinley Park, IL 60477
18366 Century Court, Tinley Park, IL 60477 Details
2 years ago
15303 Pinewood W Road, Lockport, IL 60441
15303 Pinewood W Road, Lockport, IL 60441 Details
2 years ago
865 Bonnie Brae Lane, Bolingbrook, IL 60440
865 Bonnie Brae Lane, Bolingbrook, IL 60440 Details
2 years ago
1640 N Orchard Street, Chicago, IL 60614
1640 N Orchard Street, Chicago, IL 60614 Details
2 years ago
1093 N King Charles Court, Palatine, IL 60067
1093 N King Charles Court, Palatine, IL 60067 Details
2 years ago
8775 E Highpoint Road, Yorkville, IL 60560
8775 E Highpoint Road, Yorkville, IL 60560 Details
2 years ago

