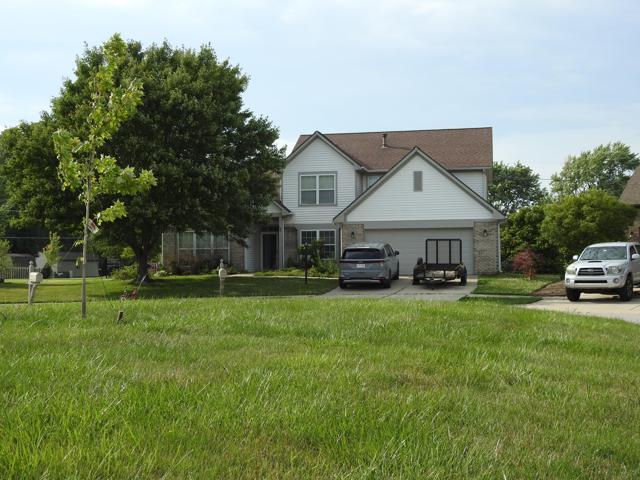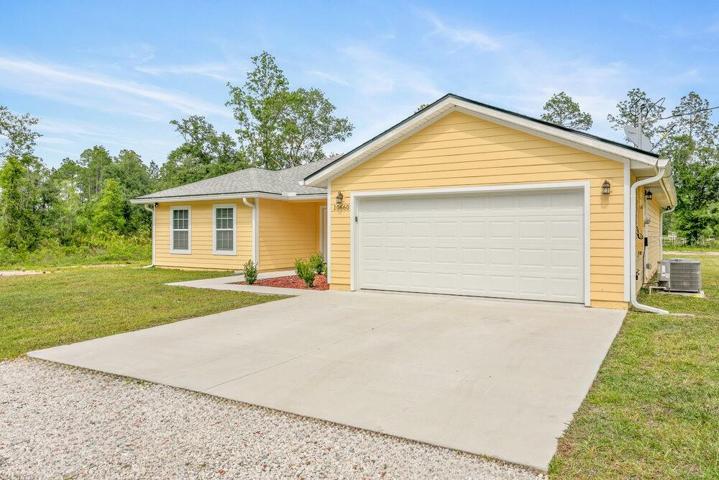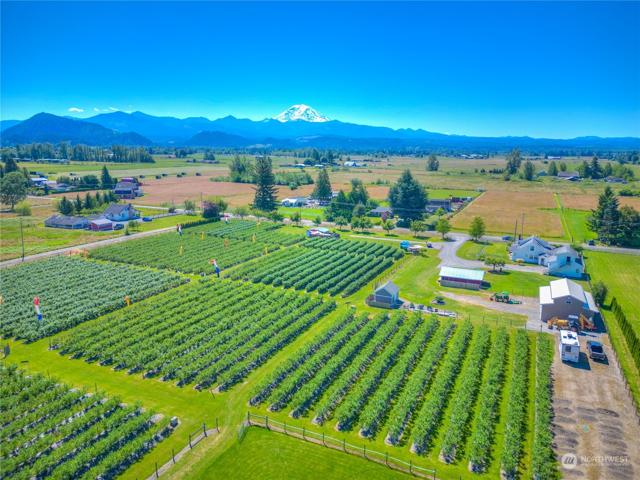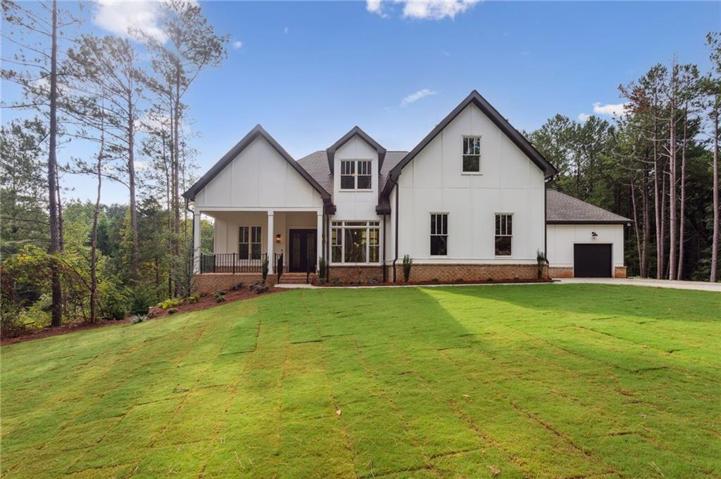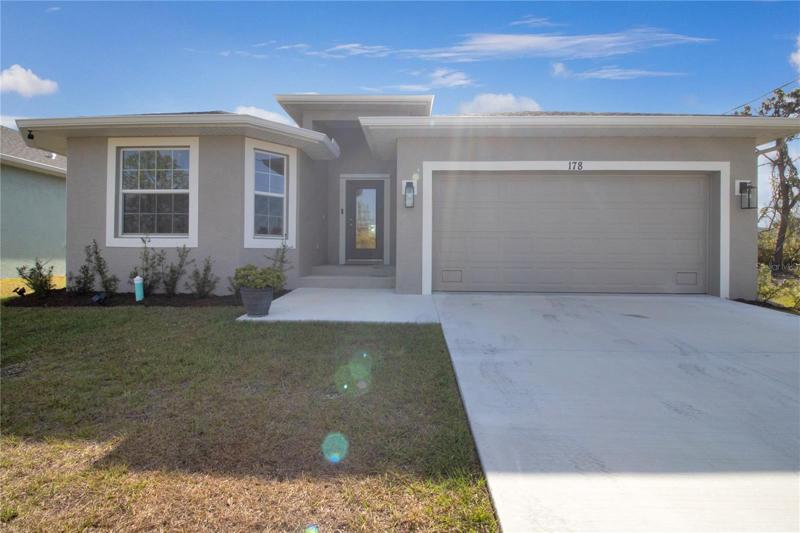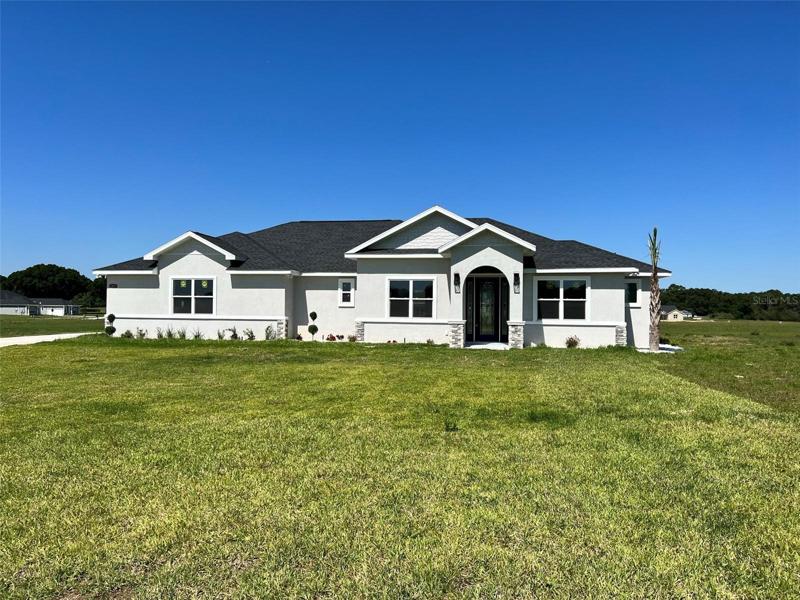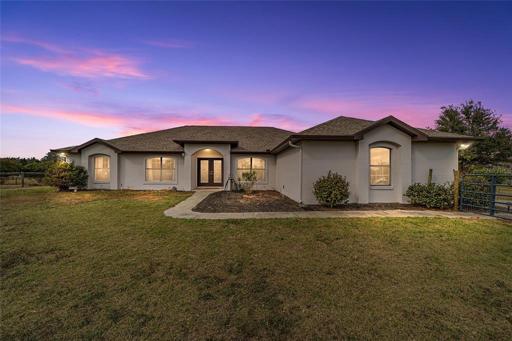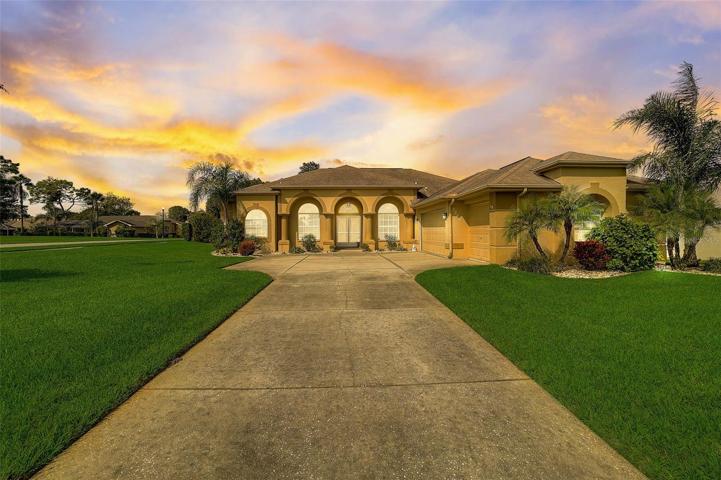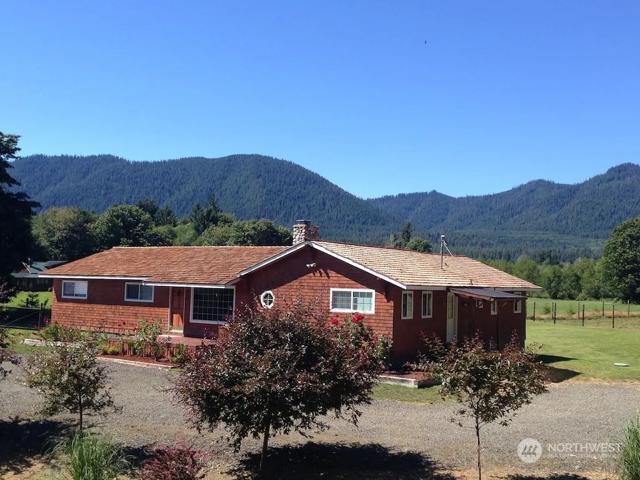6548 Properties
Sort by:
3610 Homestead Place, Plainfield, IN 46168
3610 Homestead Place, Plainfield, IN 46168 Details
2 years ago
10660 ALLISON AVENUE, HASTINGS, FL 32145
10660 ALLISON AVENUE, HASTINGS, FL 32145 Details
2 years ago
178 APOLLO DRIVE, ROTONDA WEST, FL 33947
178 APOLLO DRIVE, ROTONDA WEST, FL 33947 Details
2 years ago
6055 NW 193RD STREET, MICANOPY, FL 32667
6055 NW 193RD STREET, MICANOPY, FL 32667 Details
2 years ago
3542 CONIFER LOOP, SPRING HILL, FL 34609
3542 CONIFER LOOP, SPRING HILL, FL 34609 Details
2 years ago
