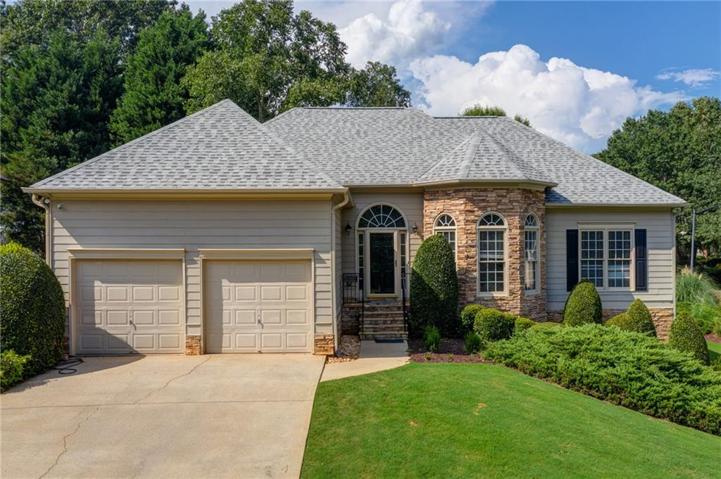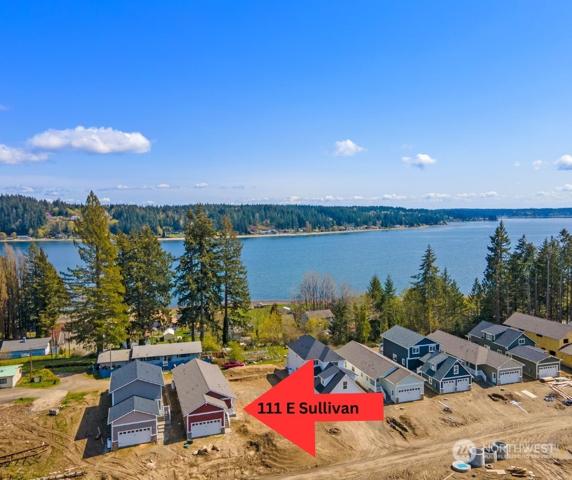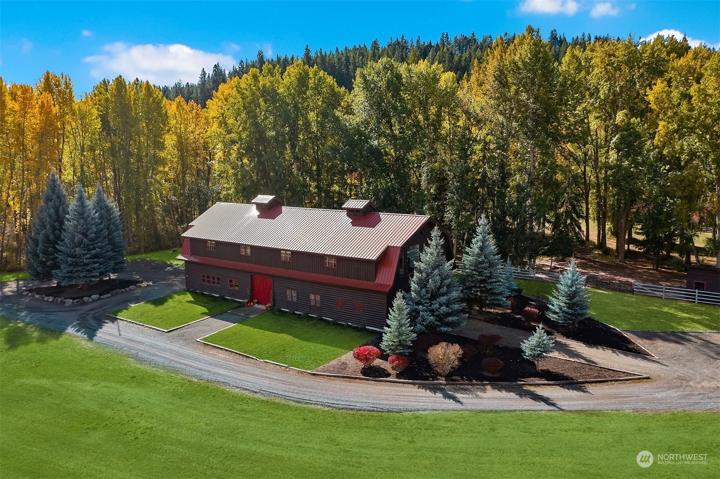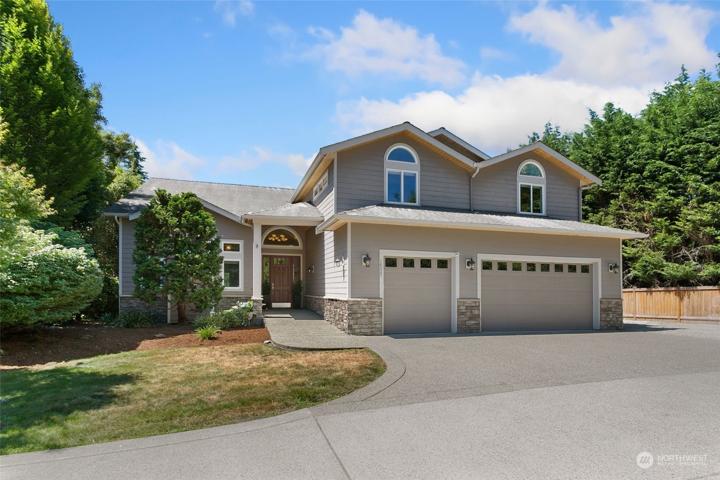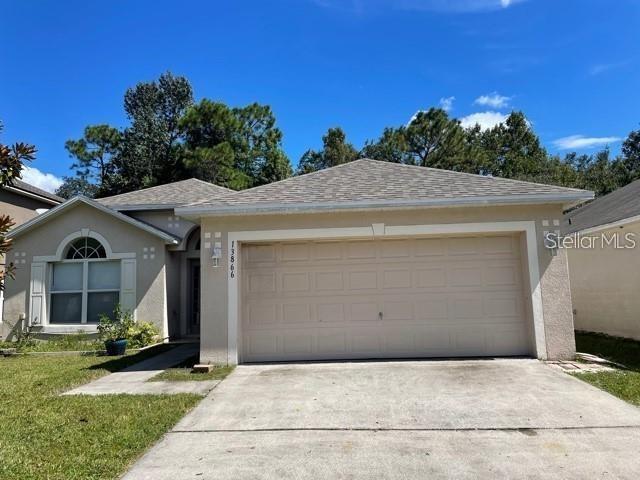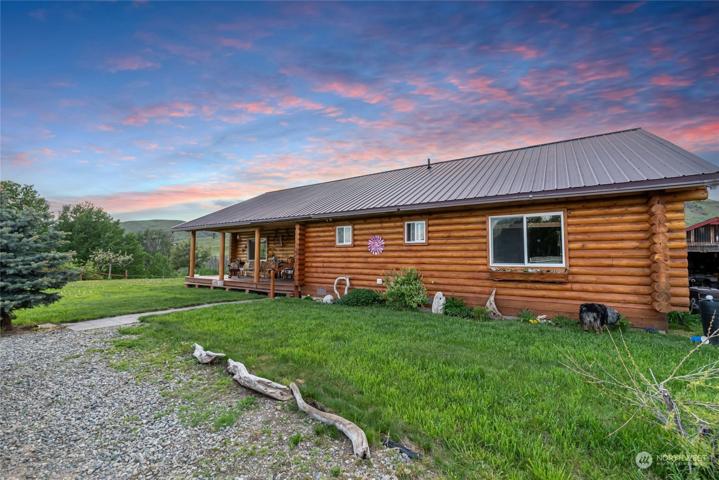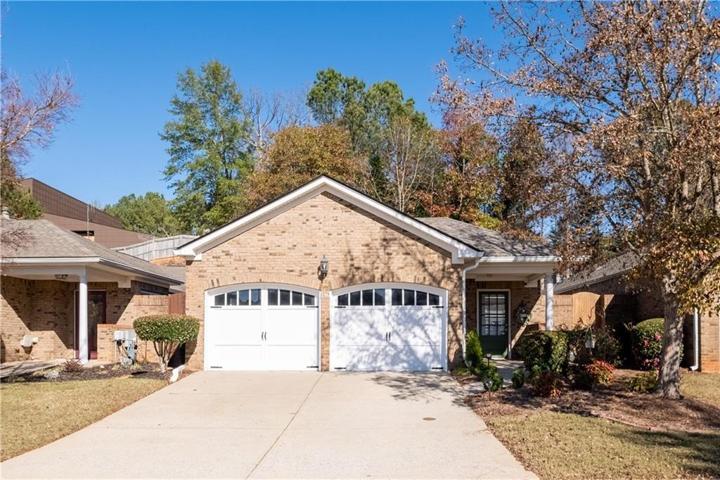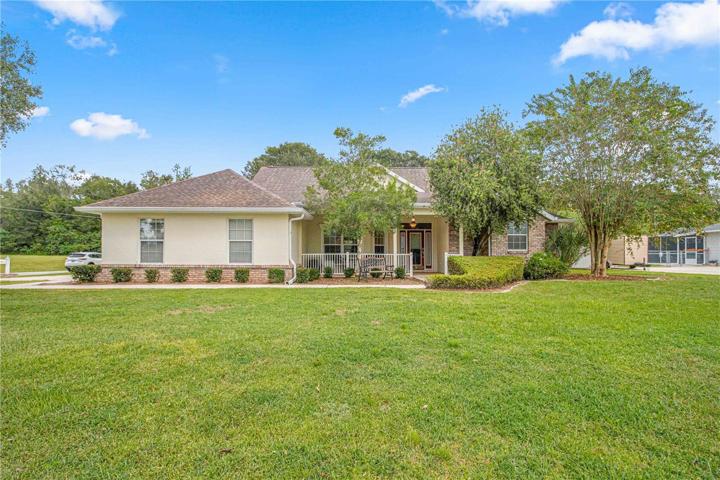6548 Properties
Sort by:
4218 W BARCELONA STREET, TAMPA, FL 33629
4218 W BARCELONA STREET, TAMPA, FL 33629 Details
2 years ago
13866 ECON WOODS LANE, ORLANDO, FL 32826
13866 ECON WOODS LANE, ORLANDO, FL 32826 Details
2 years ago

