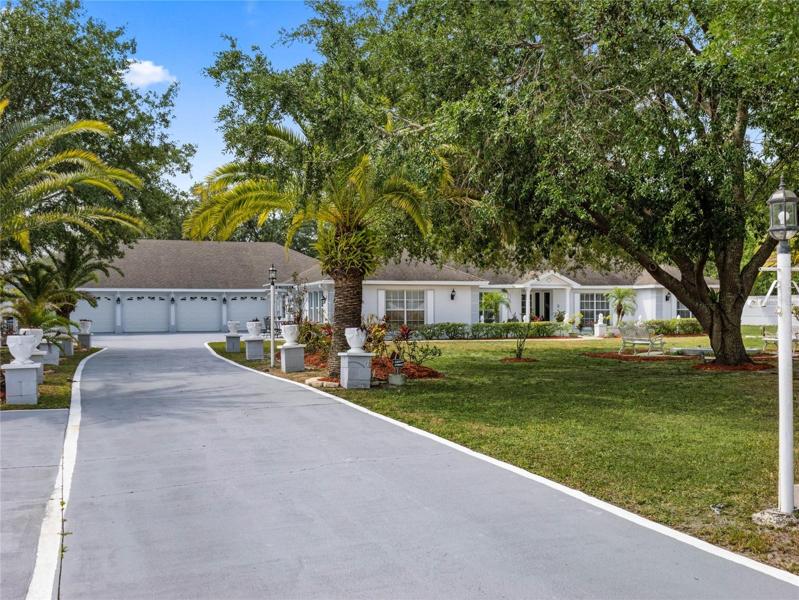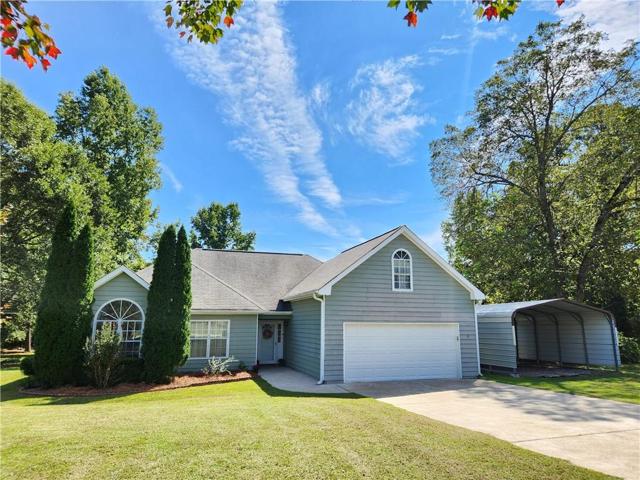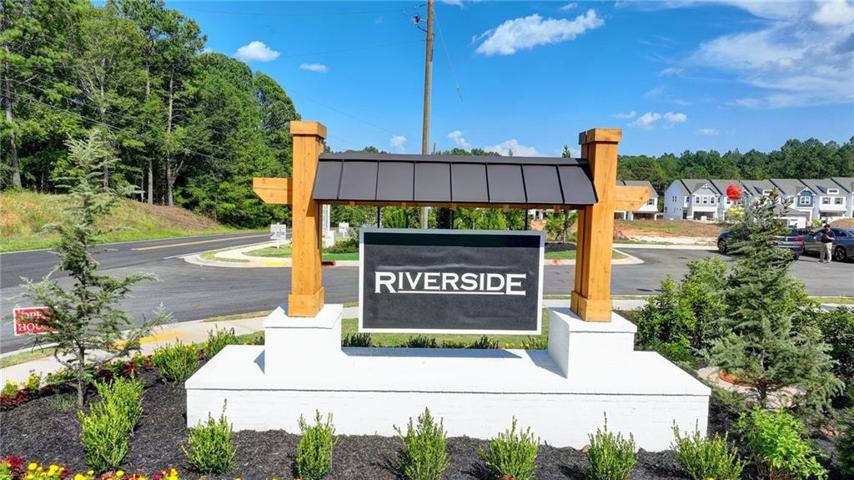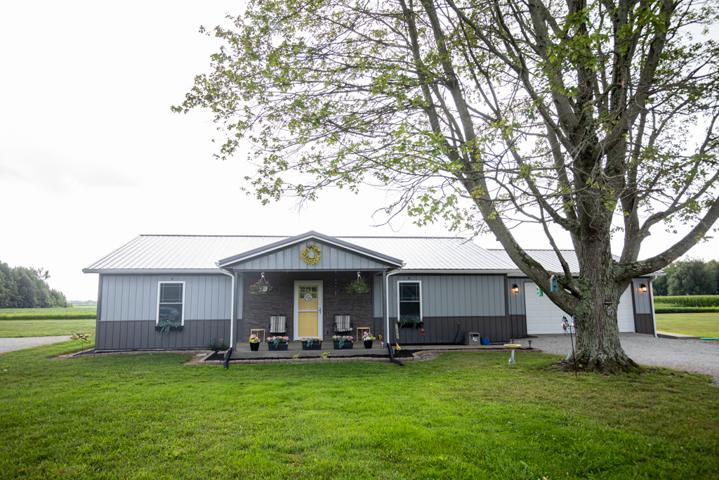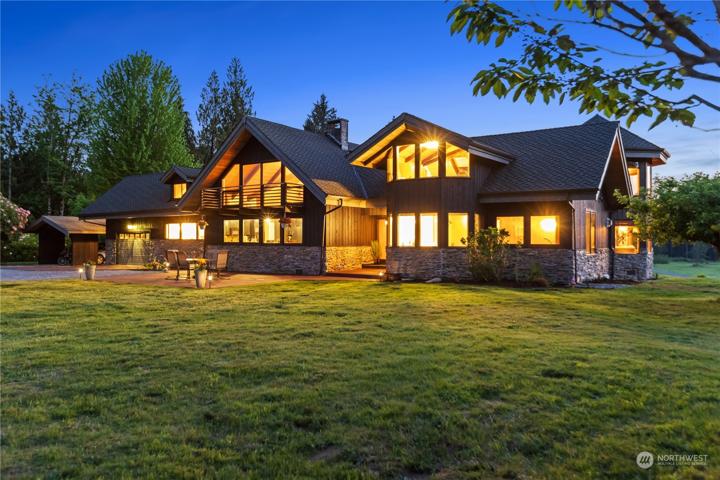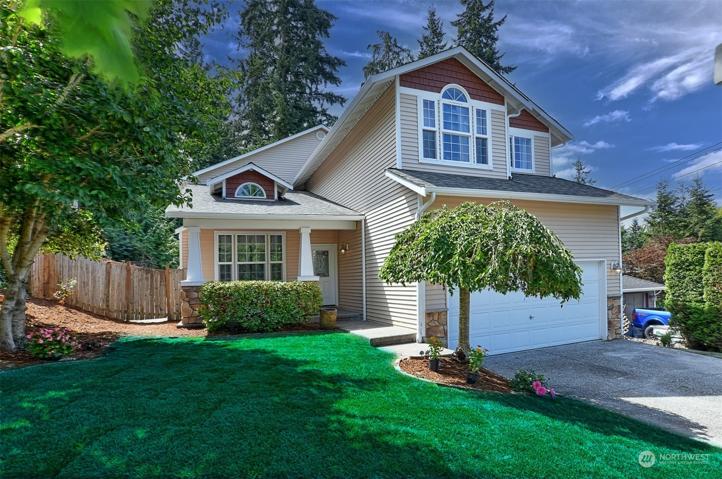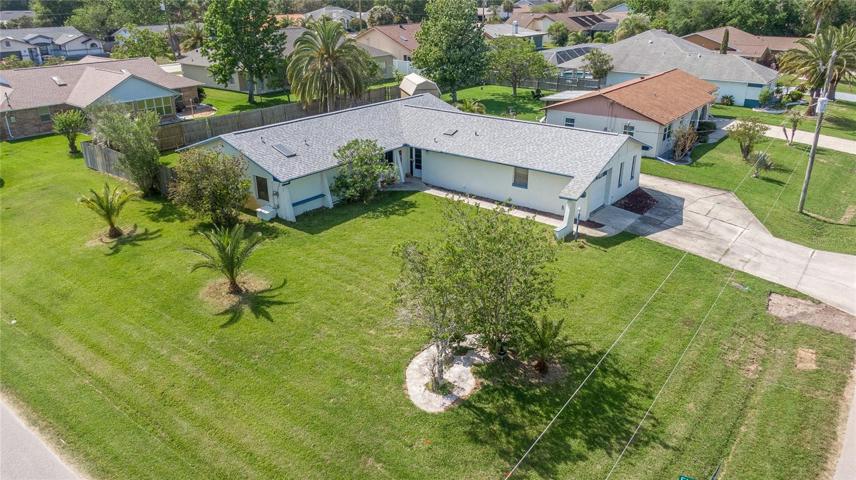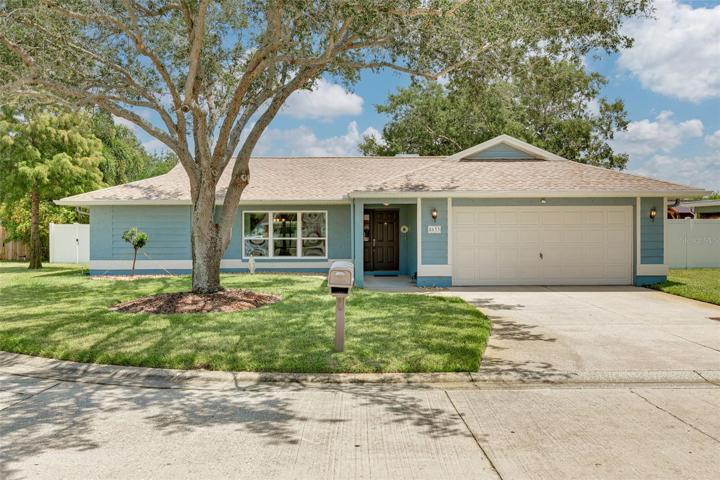6548 Properties
Sort by:
4305 E County Road 150 S , North Vernon, IN 47265
4305 E County Road 150 S , North Vernon, IN 47265 Details
2 years ago
27119 115th NE Avenue, Arlington, WA 98223
27119 115th NE Avenue, Arlington, WA 98223 Details
2 years ago
8633 18TH N WAY, ST PETERSBURG, FL 33702
8633 18TH N WAY, ST PETERSBURG, FL 33702 Details
2 years ago

