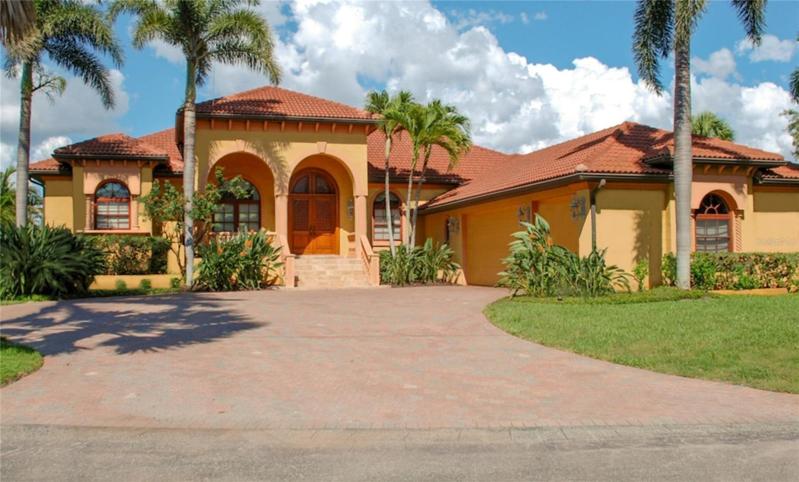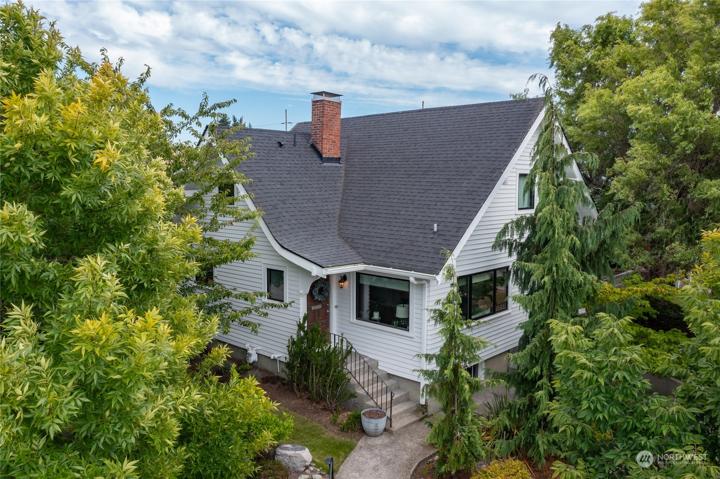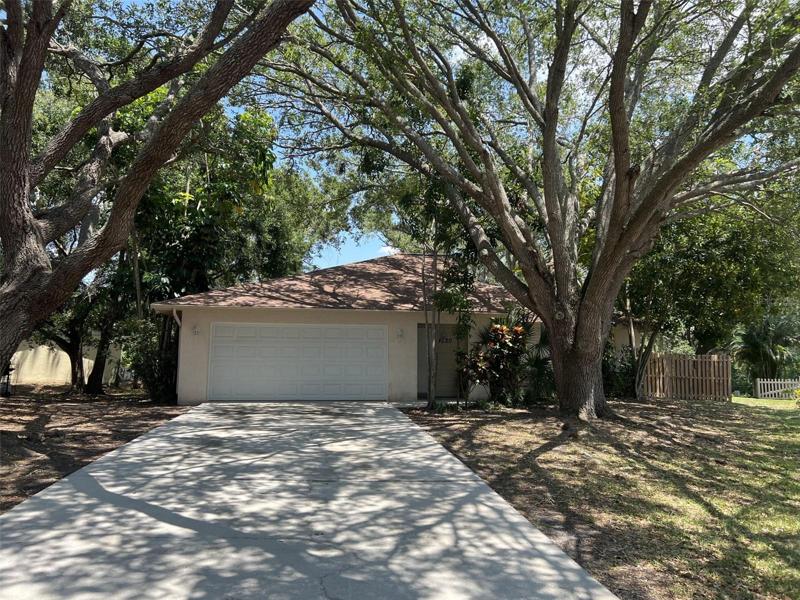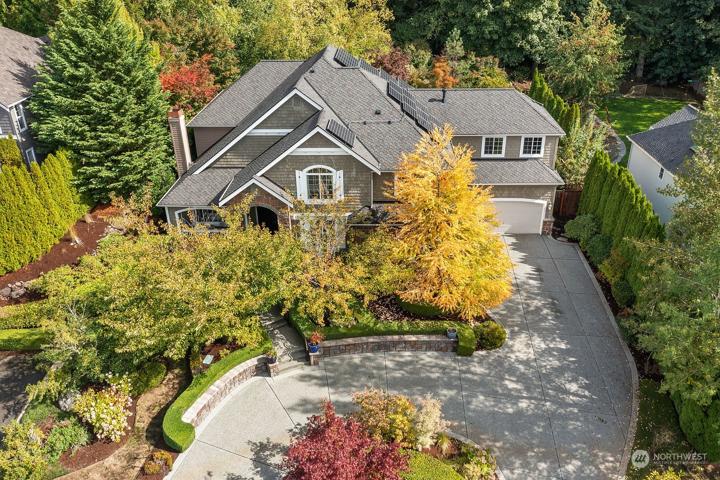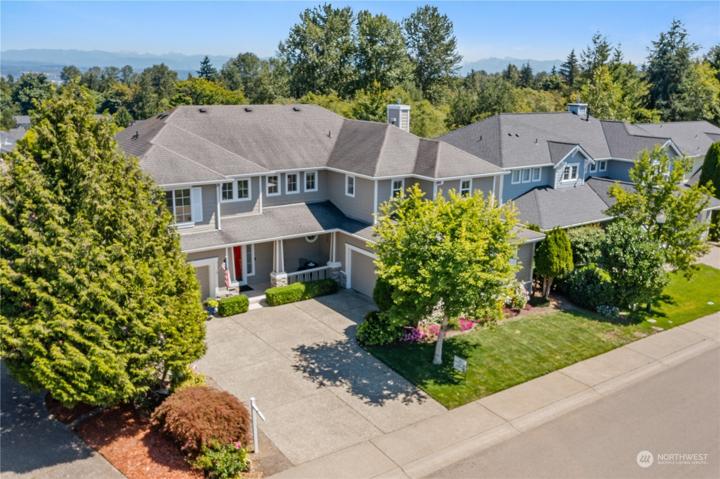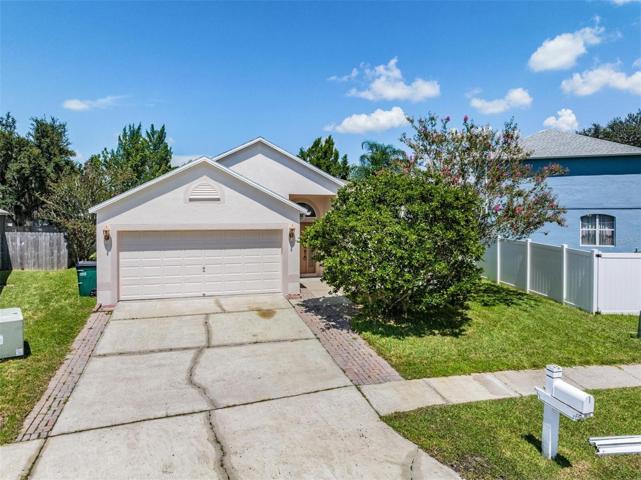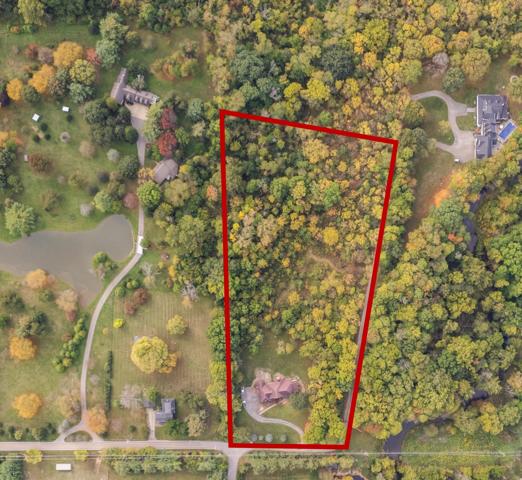6548 Properties
Sort by:
4220 KING RICHARD COURT, SARASOTA, FL 34232
4220 KING RICHARD COURT, SARASOTA, FL 34232 Details
2 years ago
24907 MARY BETH COURT, LAND O LAKES, FL 34639
24907 MARY BETH COURT, LAND O LAKES, FL 34639 Details
2 years ago
3511 N Willow Road, Zionsville, IN 46077
3511 N Willow Road, Zionsville, IN 46077 Details
2 years ago
