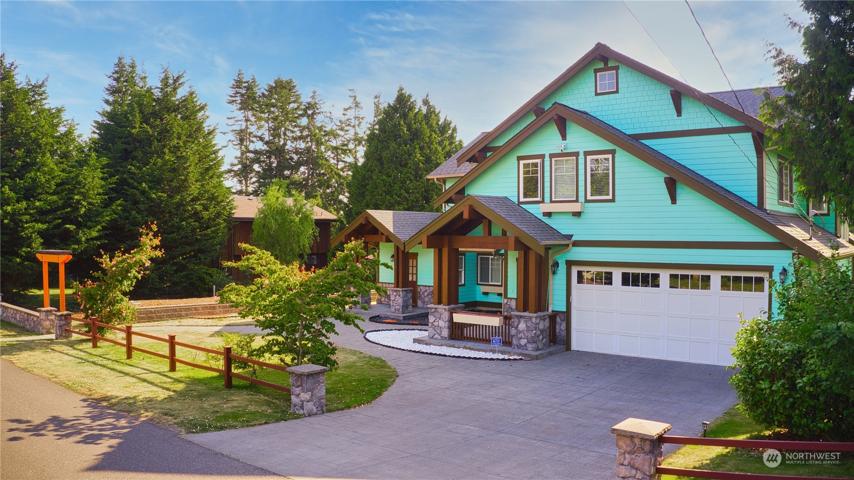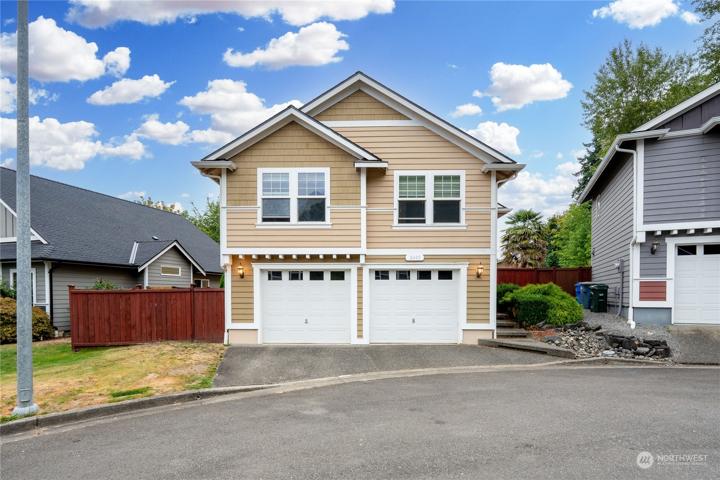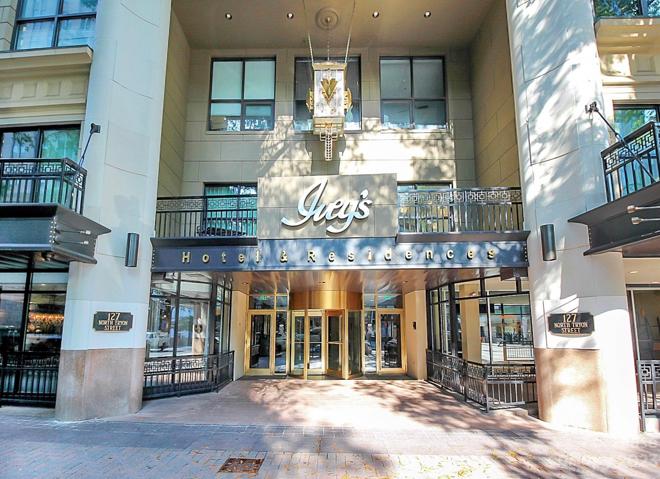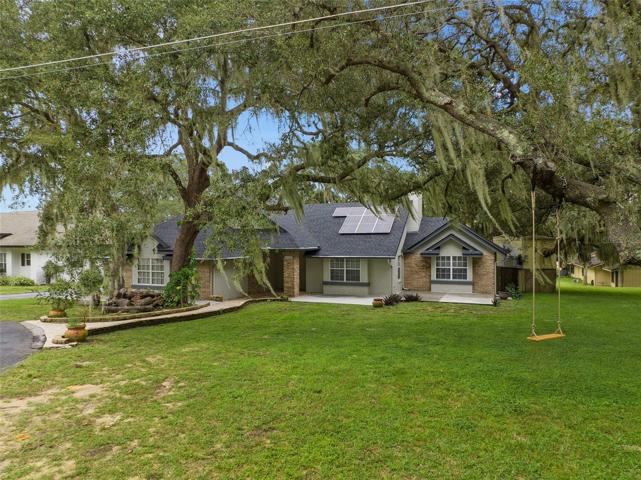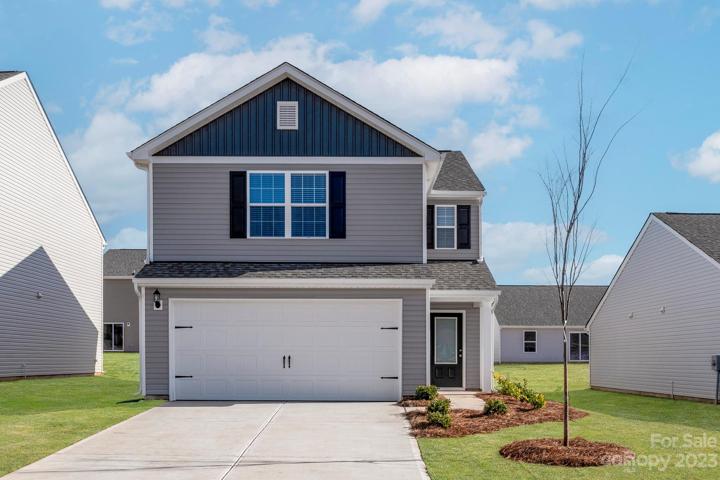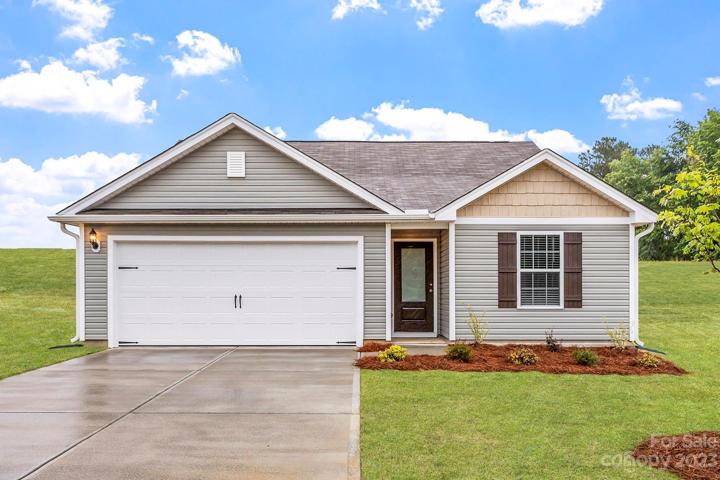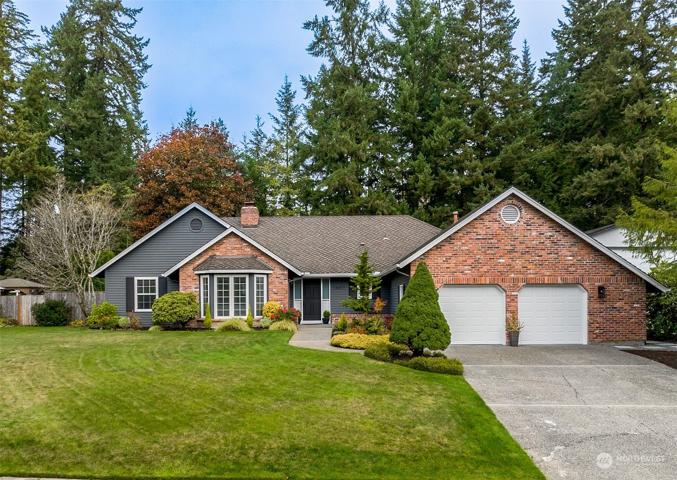6548 Properties
Sort by:
621 Maple Avenue, Point Roberts, WA 98281
621 Maple Avenue, Point Roberts, WA 98281 Details
2 years ago
1102 HAMLIN AVENUE, HOWEY IN THE HILLS, FL 34737
1102 HAMLIN AVENUE, HOWEY IN THE HILLS, FL 34737 Details
2 years ago
14017 19th SE Drive, Mill Creek, WA 98012
14017 19th SE Drive, Mill Creek, WA 98012 Details
2 years ago
