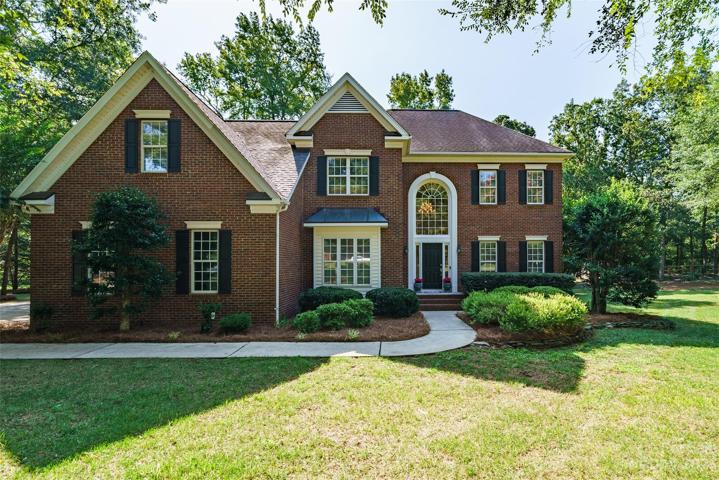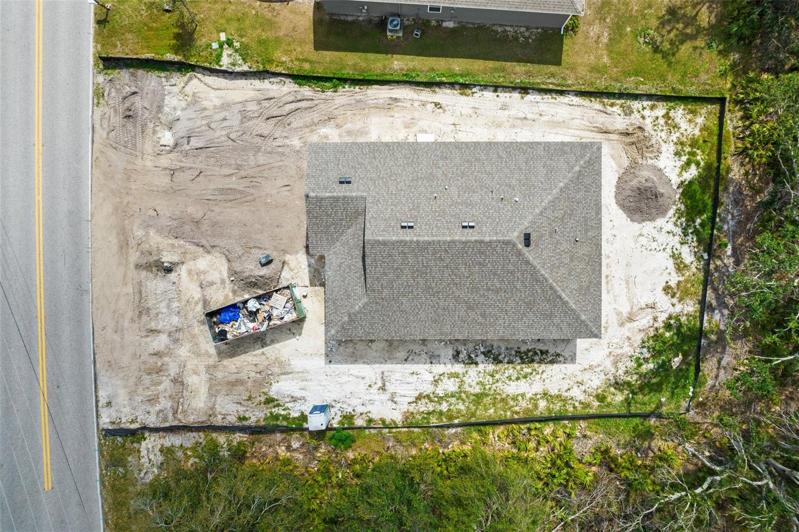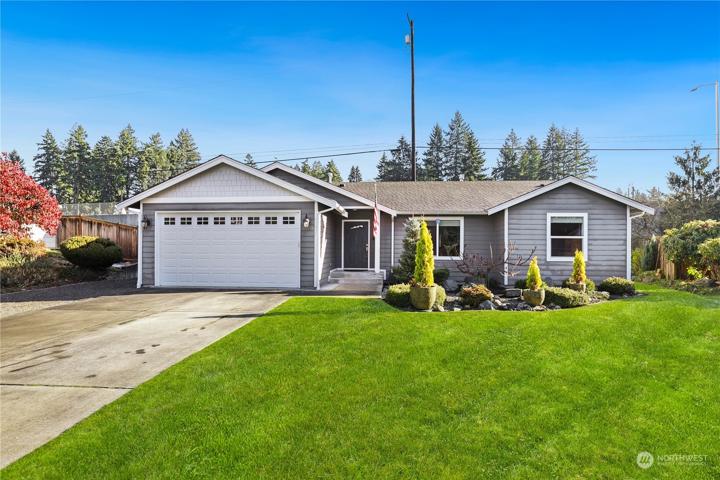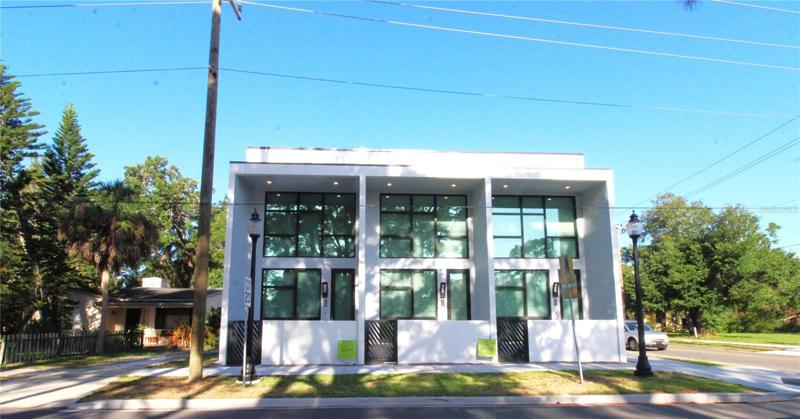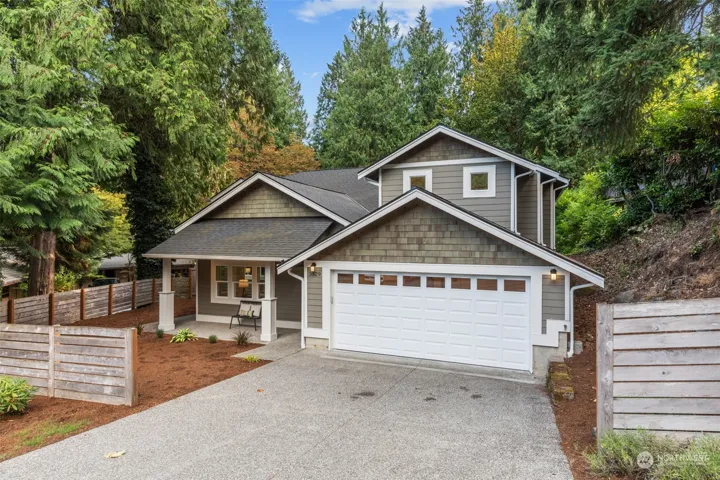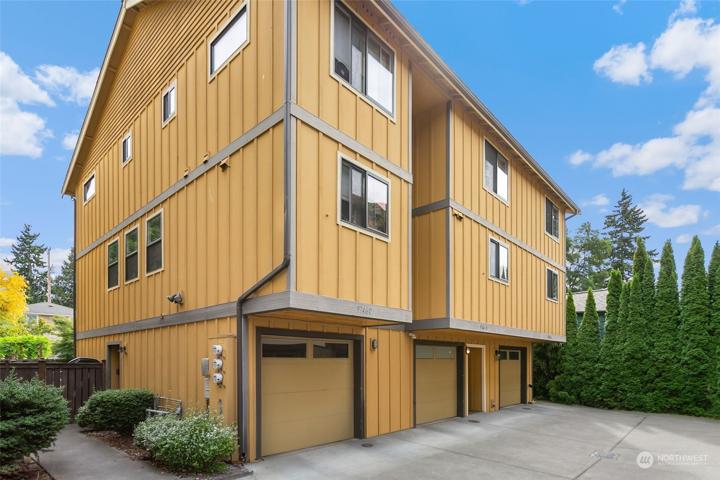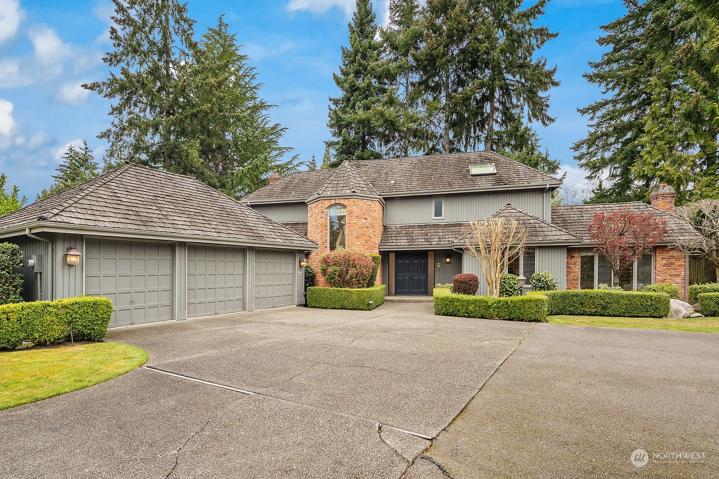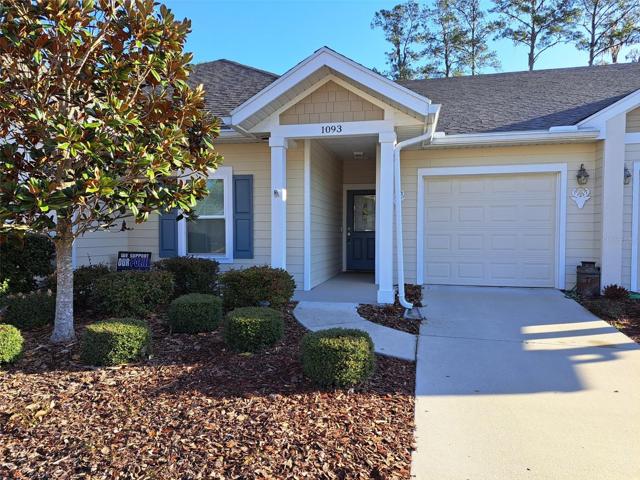6548 Properties
Sort by:
461 SEASONS DRIVE, PUNTA GORDA, FL 33983
461 SEASONS DRIVE, PUNTA GORDA, FL 33983 Details
2 years ago
3329 NE 185th Street, Lake Forest Park, WA 98155
3329 NE 185th Street, Lake Forest Park, WA 98155 Details
2 years ago
5 VENETIAN COURT, TARPON SPRINGS, FL 34689
5 VENETIAN COURT, TARPON SPRINGS, FL 34689 Details
2 years ago
