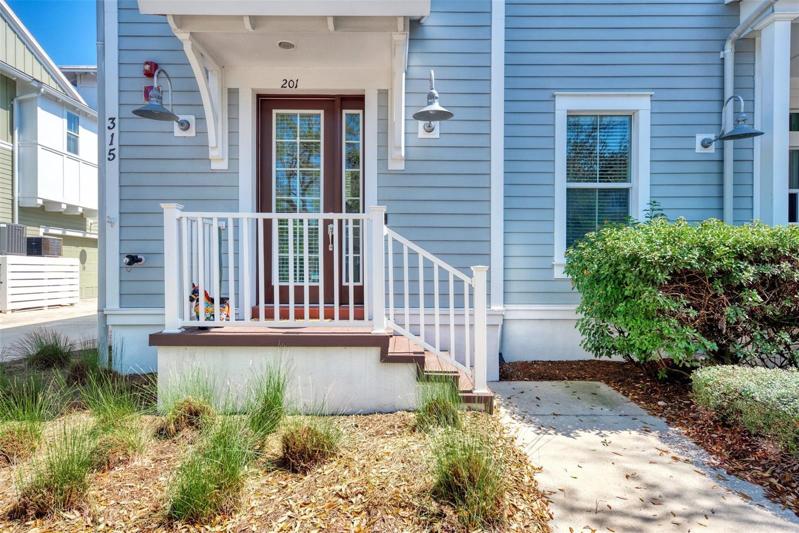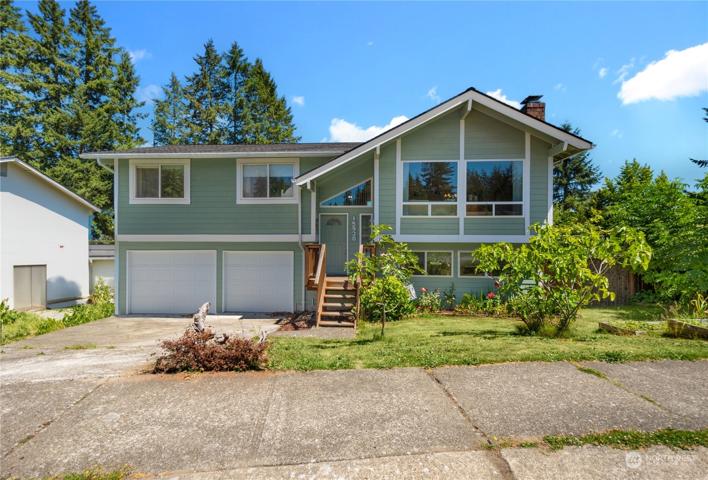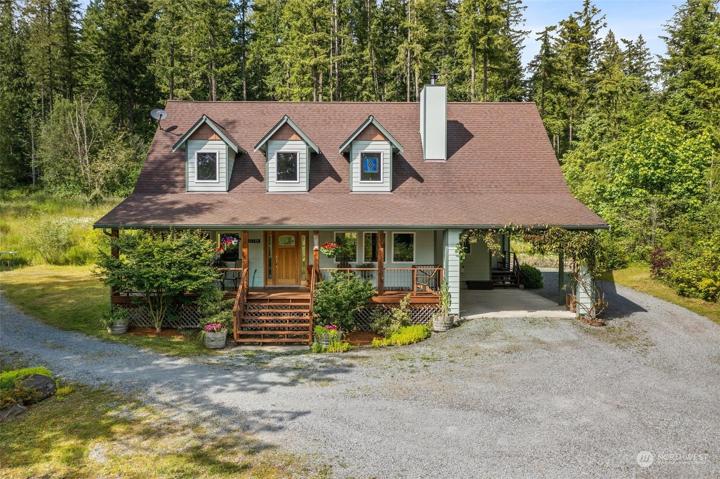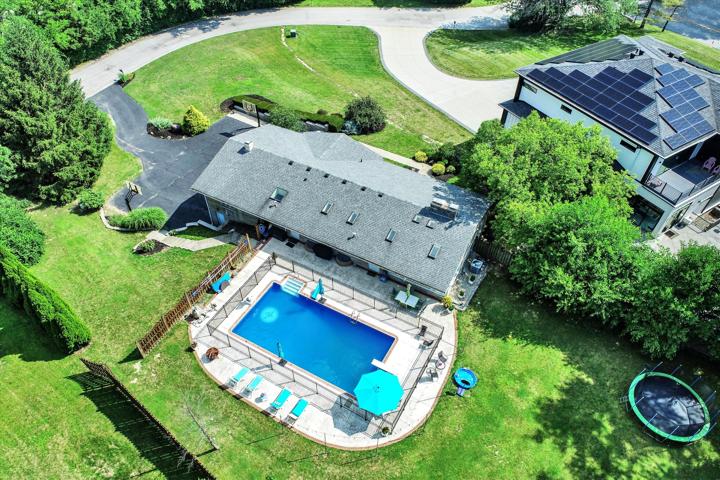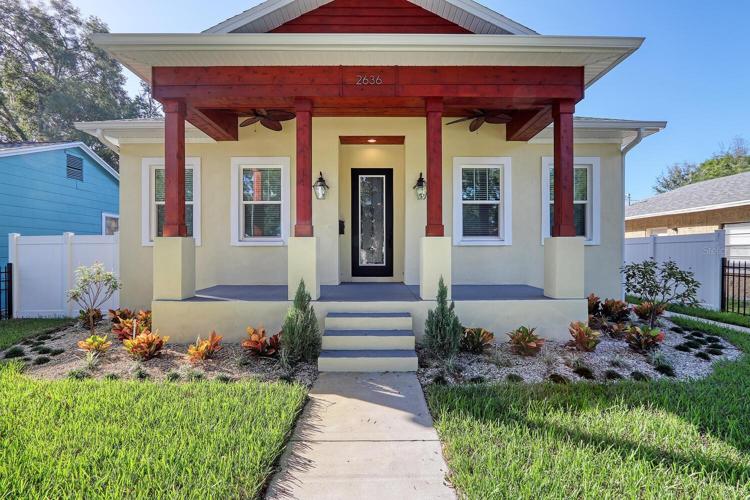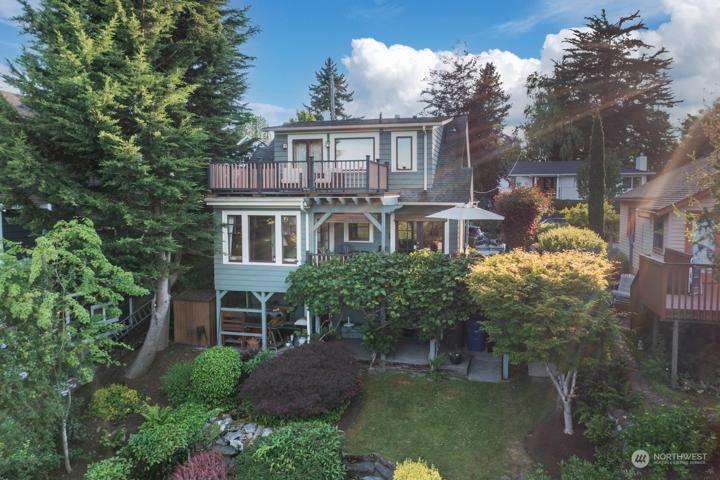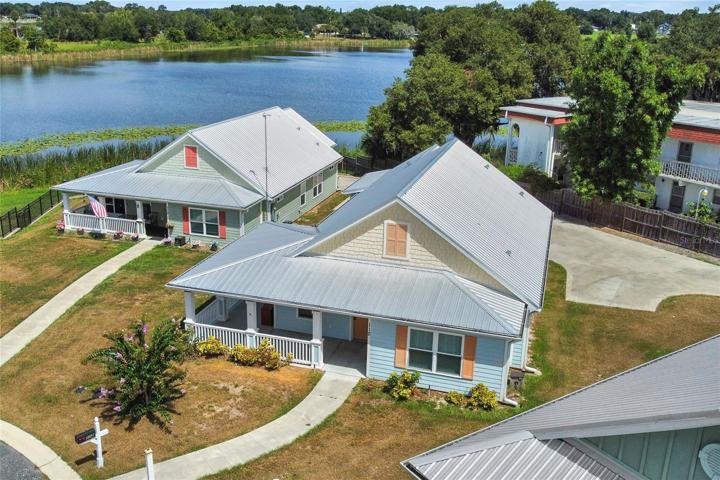6548 Properties
Sort by:
315 SAPPHIRE LAKE DRIVE, BRADENTON, FL 34209
315 SAPPHIRE LAKE DRIVE, BRADENTON, FL 34209 Details
2 years ago
43131 Mountain E Highway, Eatonville, WA 98328
43131 Mountain E Highway, Eatonville, WA 98328 Details
2 years ago
5802 Winding Way Lane, Indianapolis, IN 46220
5802 Winding Way Lane, Indianapolis, IN 46220 Details
2 years ago
2636 4TH S AVENUE, ST PETERSBURG, FL 33712
2636 4TH S AVENUE, ST PETERSBURG, FL 33712 Details
2 years ago
