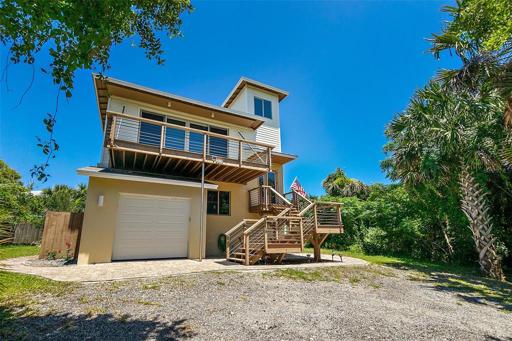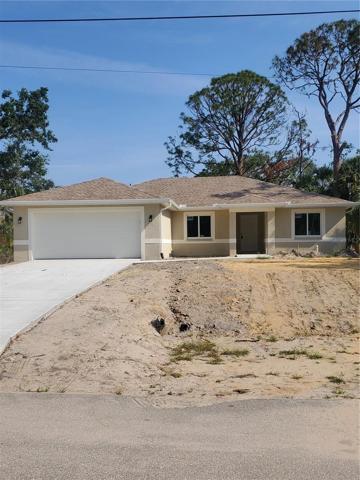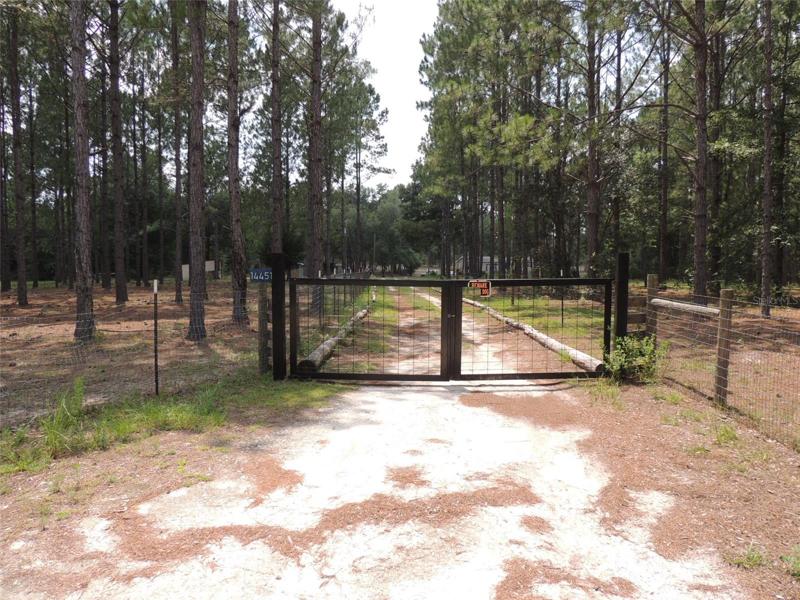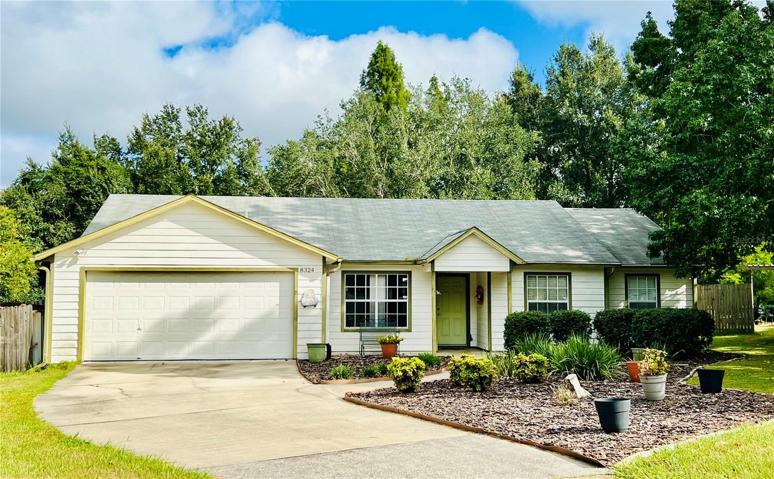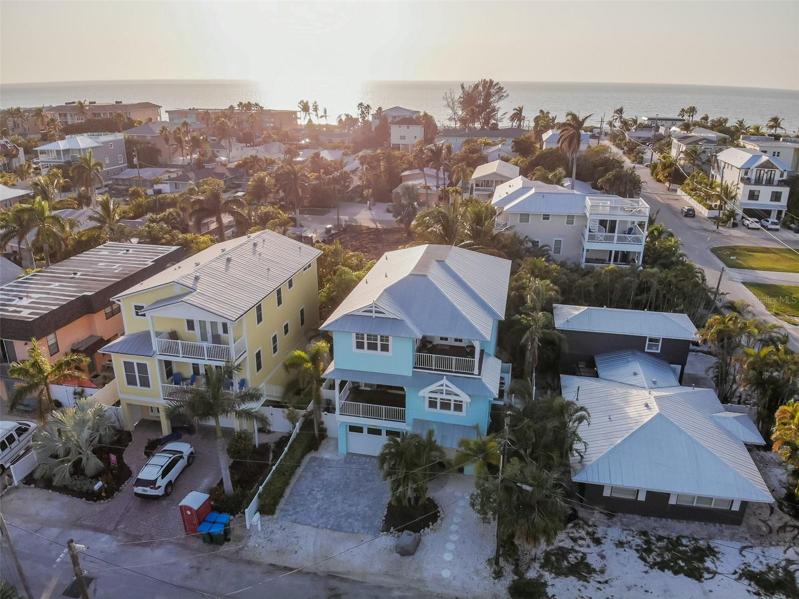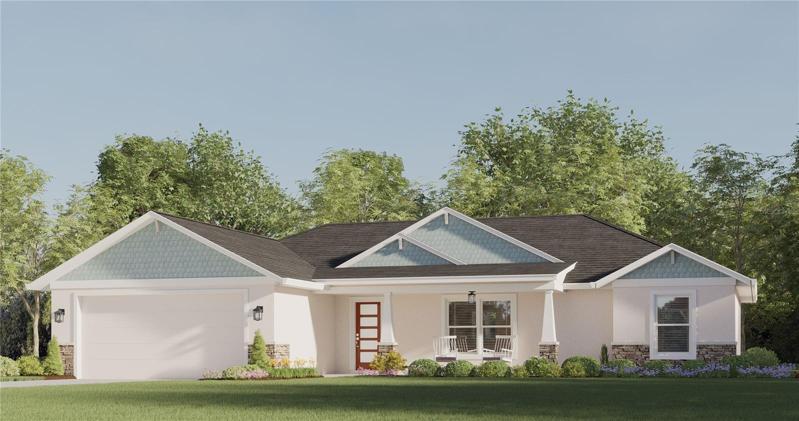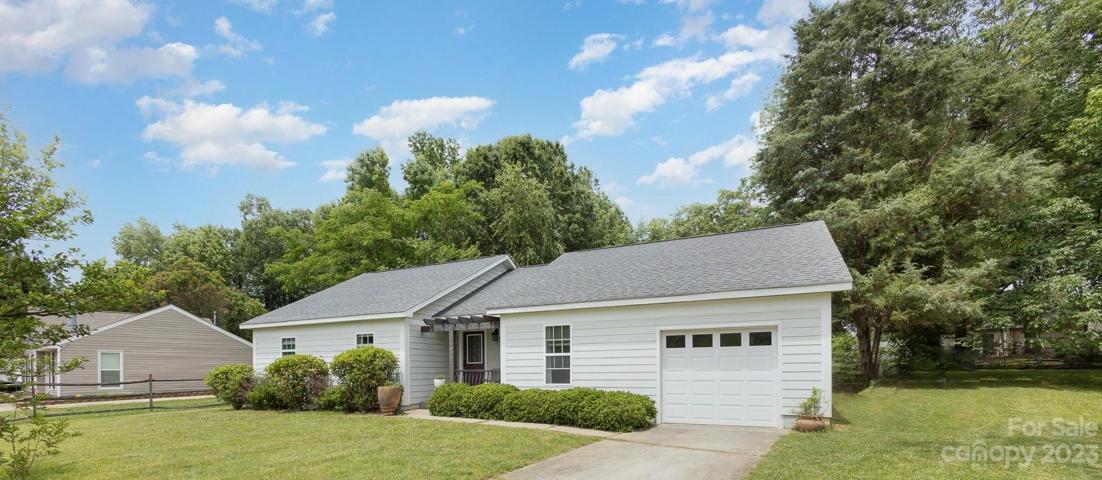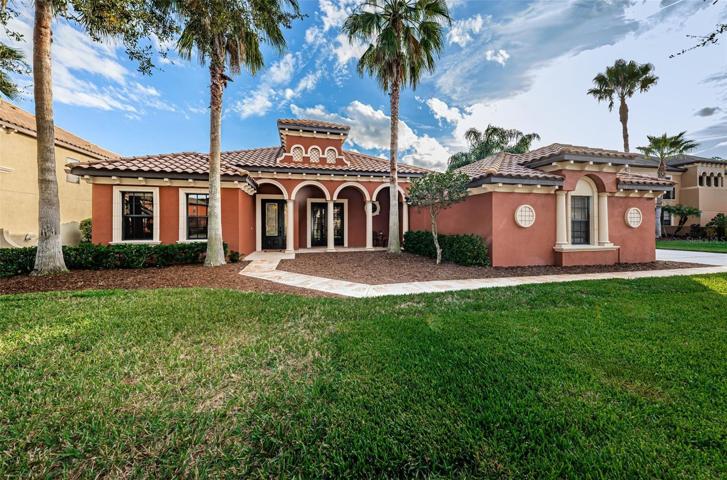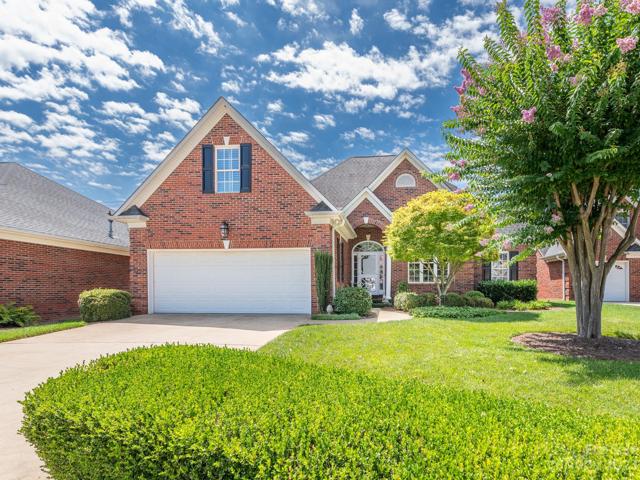6548 Properties
Sort by:
716 N DAYTONA AVENUE, FLAGLER BEACH, FL 32136
716 N DAYTONA AVENUE, FLAGLER BEACH, FL 32136 Details
2 years ago
14451 NE 40TH STREET, WILLISTON, FL 32696
14451 NE 40TH STREET, WILLISTON, FL 32696 Details
2 years ago
8324 NW 36TH AVENUE, GAINESVILLE, FL 32606
8324 NW 36TH AVENUE, GAINESVILLE, FL 32606 Details
2 years ago
2116 AVENUE A , BRADENTON BEACH, FL 34217
2116 AVENUE A , BRADENTON BEACH, FL 34217 Details
2 years ago
4625 Captain Jack Circle, Charlotte, NC 28215
4625 Captain Jack Circle, Charlotte, NC 28215 Details
2 years ago
22424 OAKVILLE DRIVE, LAND O LAKES, FL 34639
22424 OAKVILLE DRIVE, LAND O LAKES, FL 34639 Details
2 years ago
