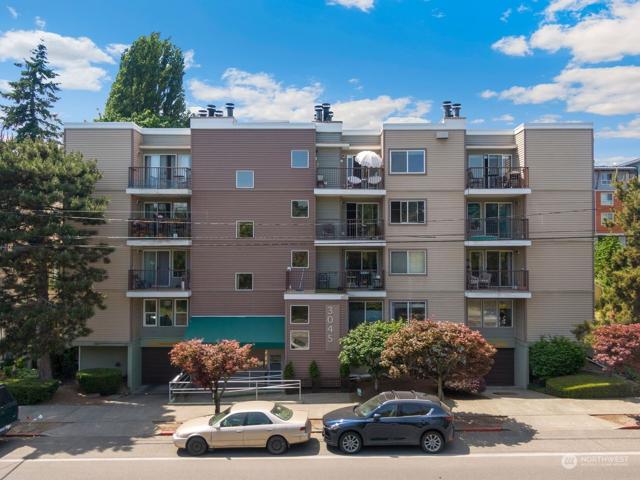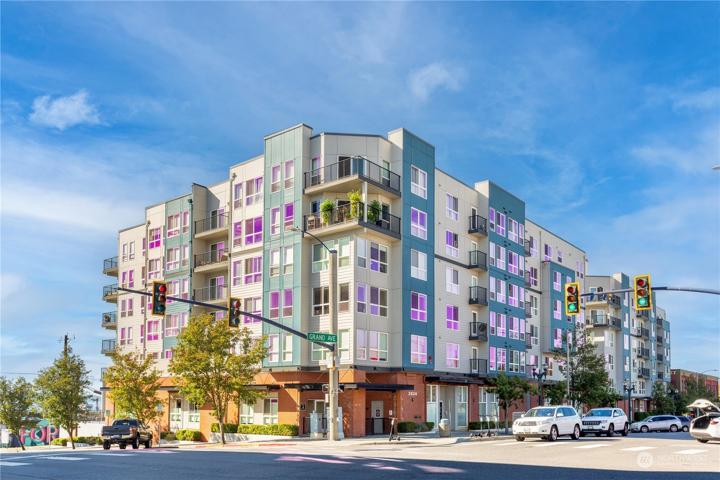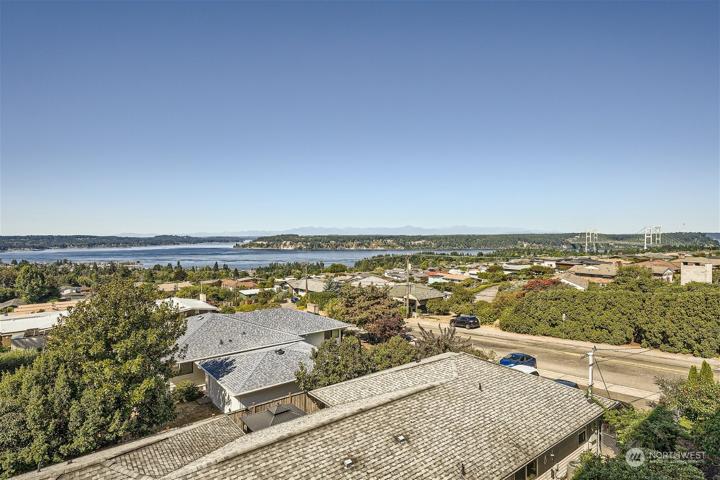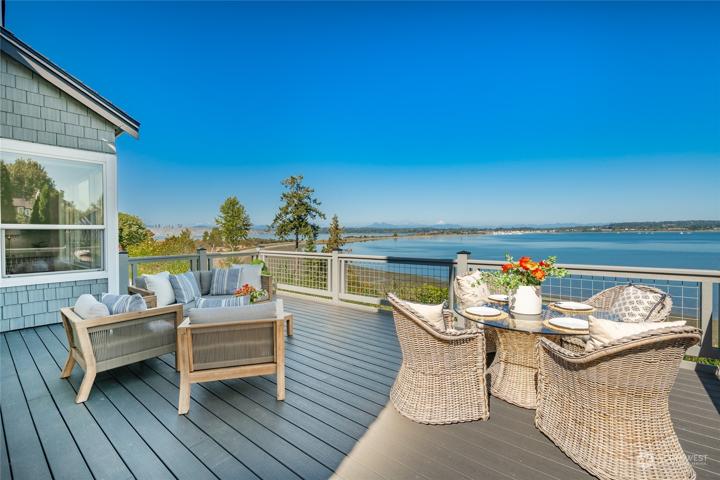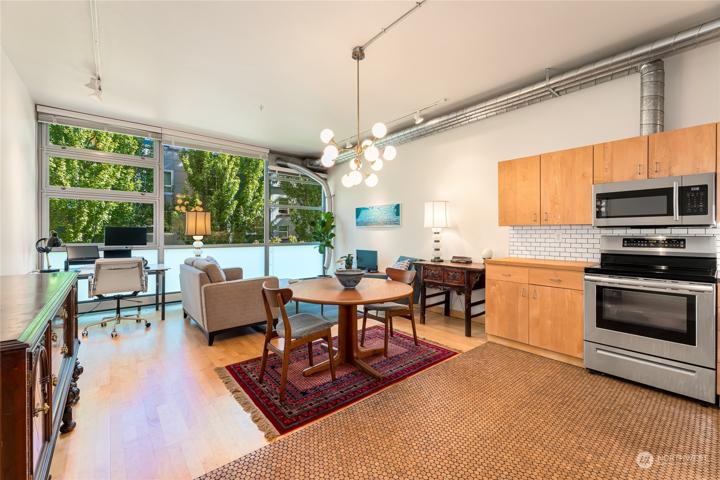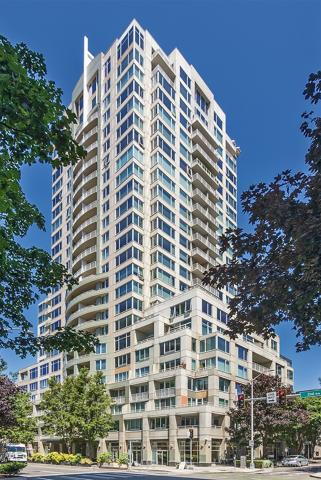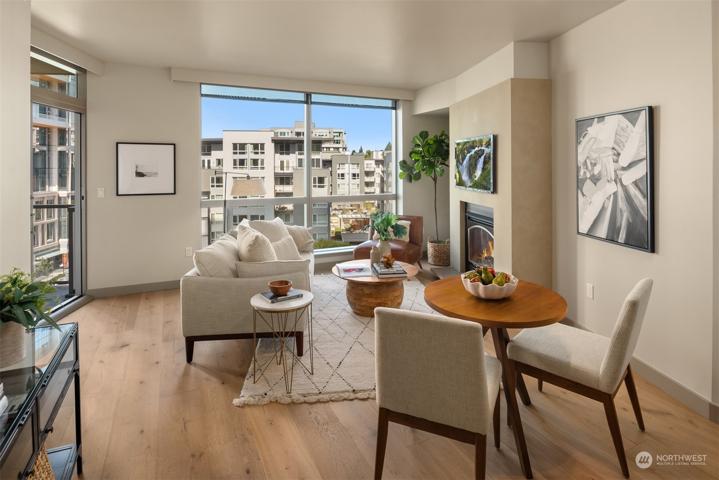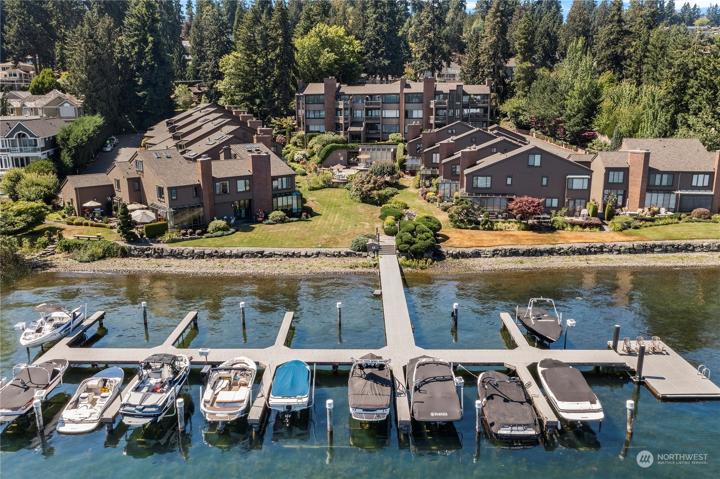19567 Properties
Sort by:
1902 Bridgeport W Way, University Place, WA 98466
1902 Bridgeport W Way, University Place, WA 98466 Details
2 years ago
3110 W Lake Sammamish SE Parkway, Bellevue, WA 98008
3110 W Lake Sammamish SE Parkway, Bellevue, WA 98008 Details
2 years ago

