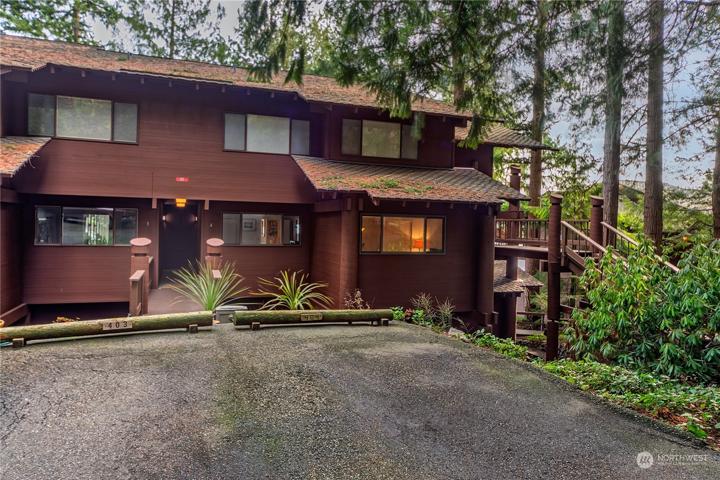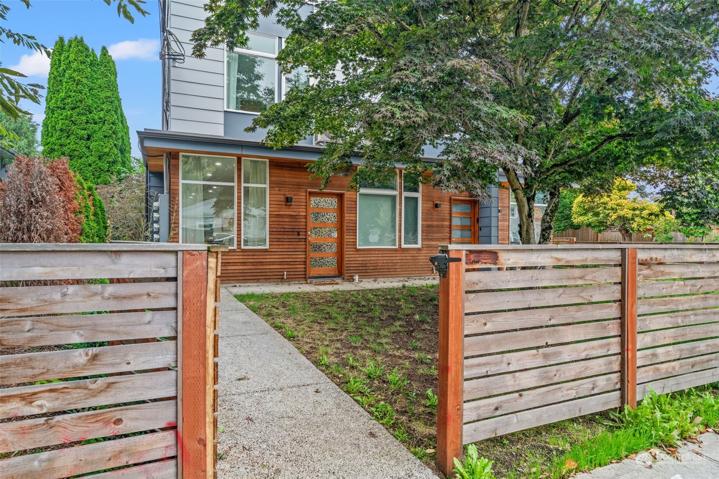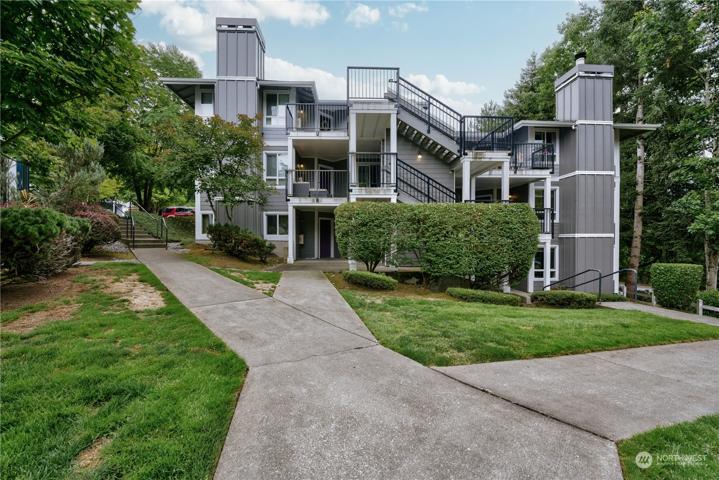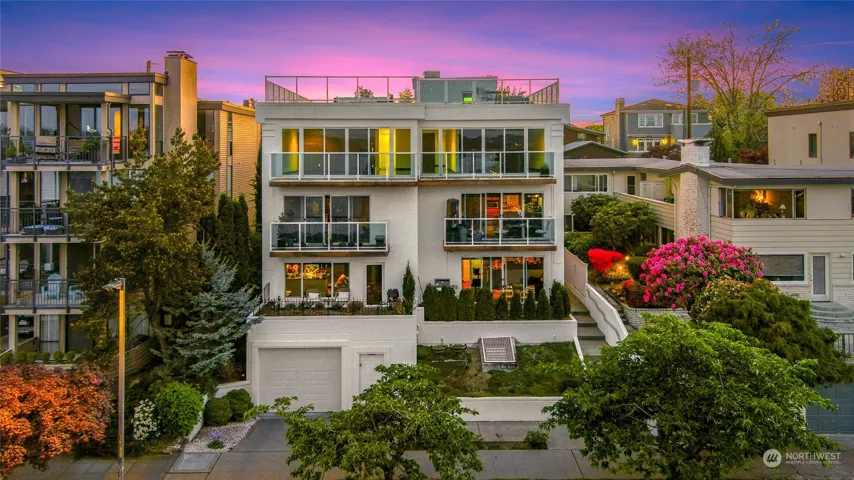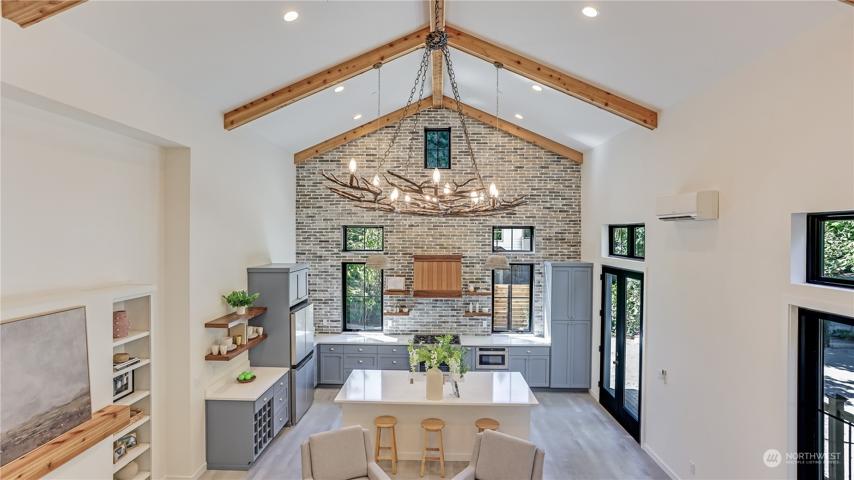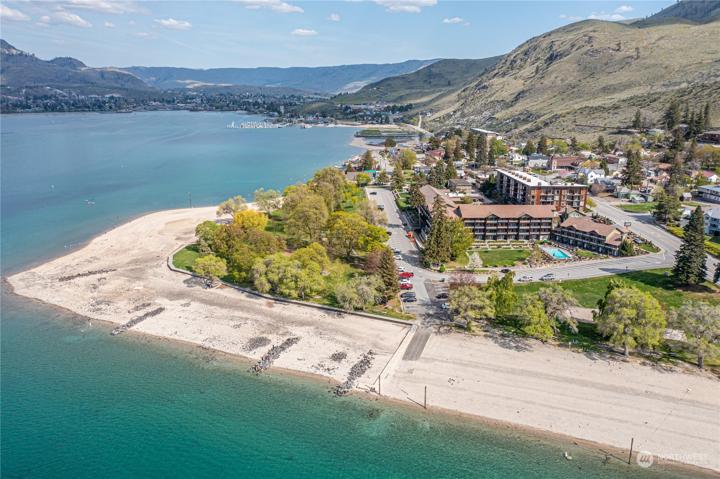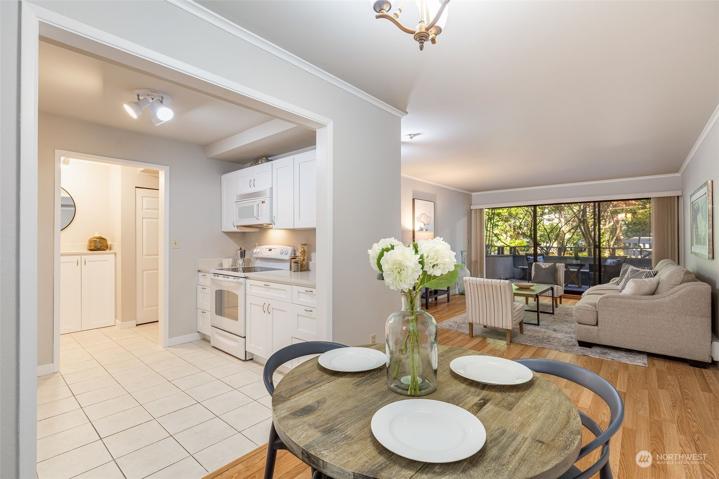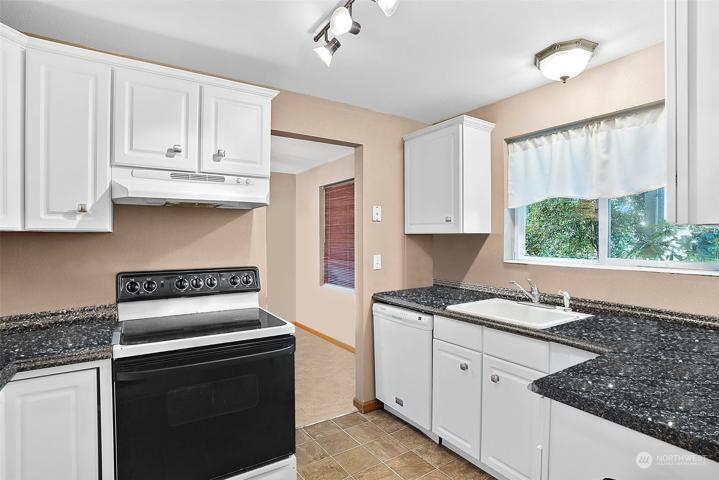19567 Properties
Sort by:
111 3 N North Bay Lane, Port Ludlow, WA 98365
111 3 N North Bay Lane, Port Ludlow, WA 98365 Details
2 years ago
7709 Fairway SE Avenue, Snoqualmie, WA 98065
7709 Fairway SE Avenue, Snoqualmie, WA 98065 Details
2 years ago
1058 S Cloverdale Street, Seattle, WA 98108
1058 S Cloverdale Street, Seattle, WA 98108 Details
2 years ago
12930 C Juanita NE Drive, Kirkland, WA 98034
12930 C Juanita NE Drive, Kirkland, WA 98034 Details
2 years ago
7930 SE 34th Street, Mercer Island, WA 98040
7930 SE 34th Street, Mercer Island, WA 98040 Details
2 years ago
10430 Gravelly Lake Dr SW , Lakewood, WA 98499
10430 Gravelly Lake Dr SW , Lakewood, WA 98499 Details
2 years ago
