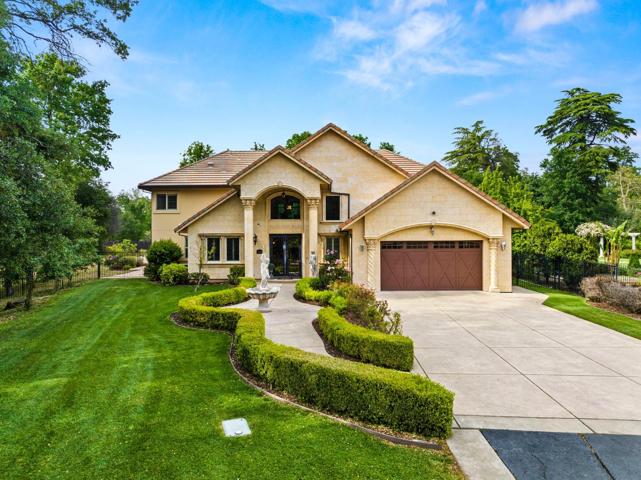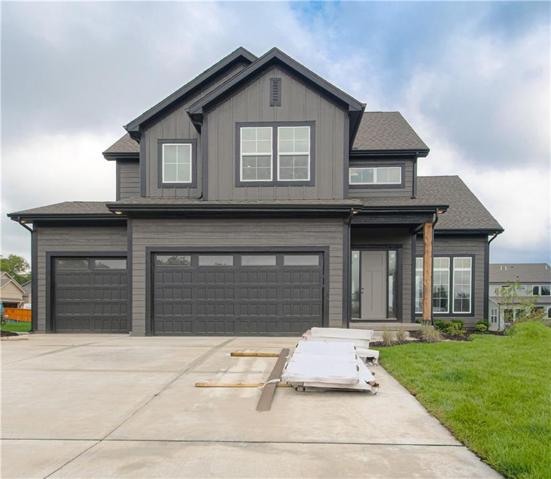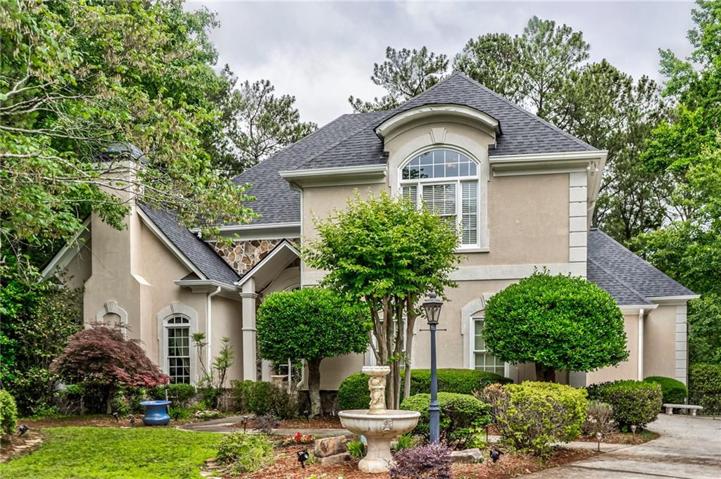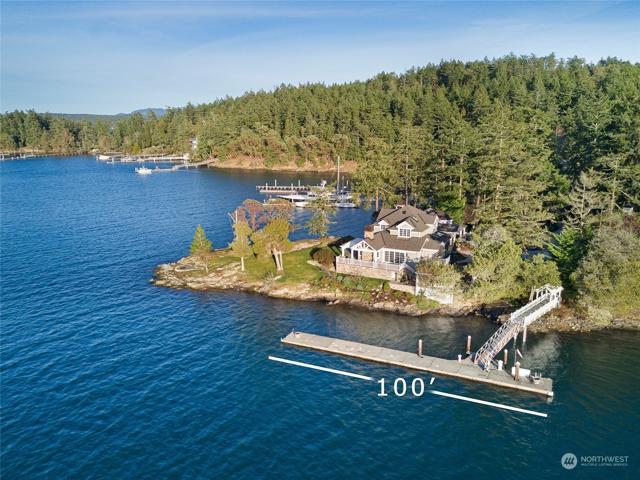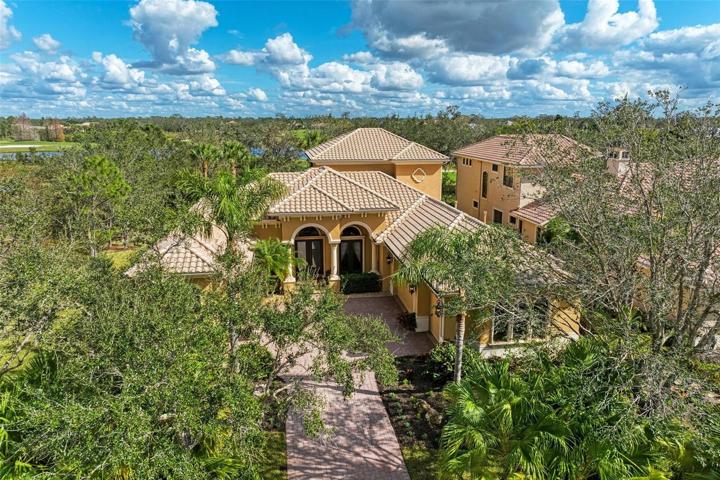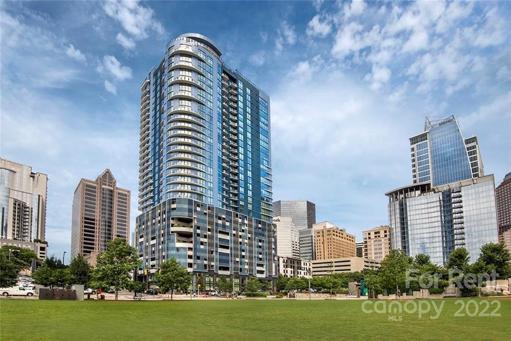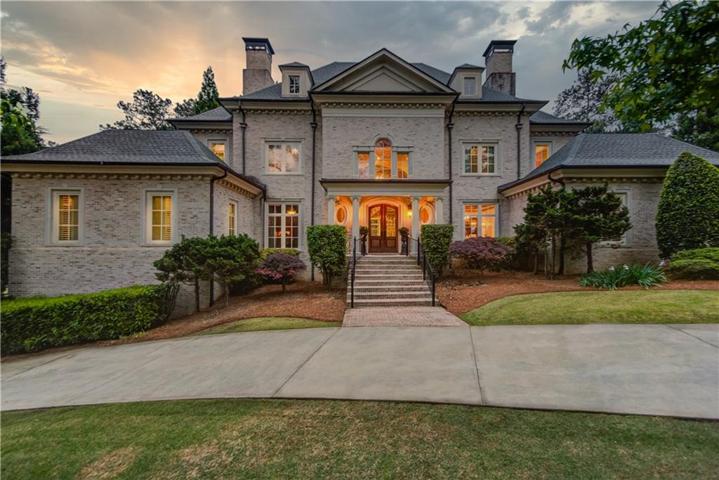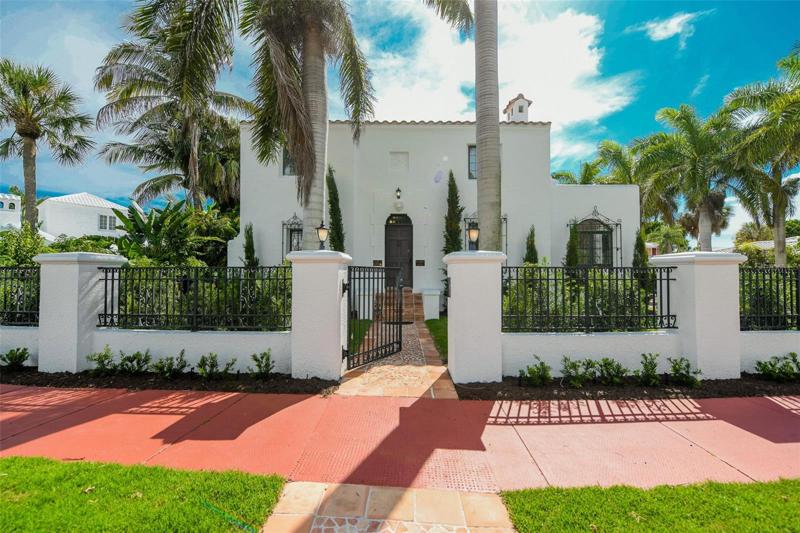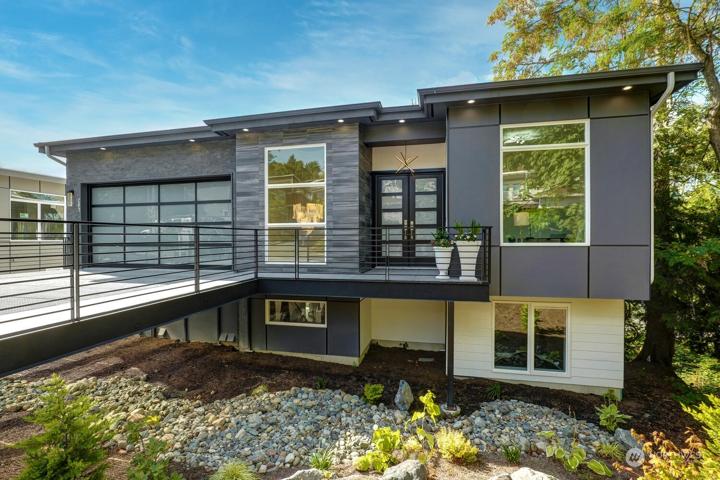698 Properties
Sort by:
3549 FOUNDERS CLUB DRIVE, SARASOTA, FL 34240
3549 FOUNDERS CLUB DRIVE, SARASOTA, FL 34240 Details
2 years ago
225 S Poplar Street, Charlotte, NC 28202
225 S Poplar Street, Charlotte, NC 28202 Details
2 years ago
76 S WASHINGTON DRIVE, SARASOTA, FL 34236
76 S WASHINGTON DRIVE, SARASOTA, FL 34236 Details
2 years ago
