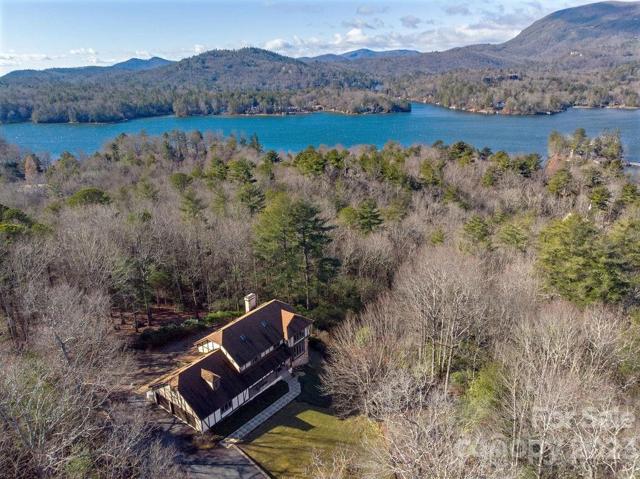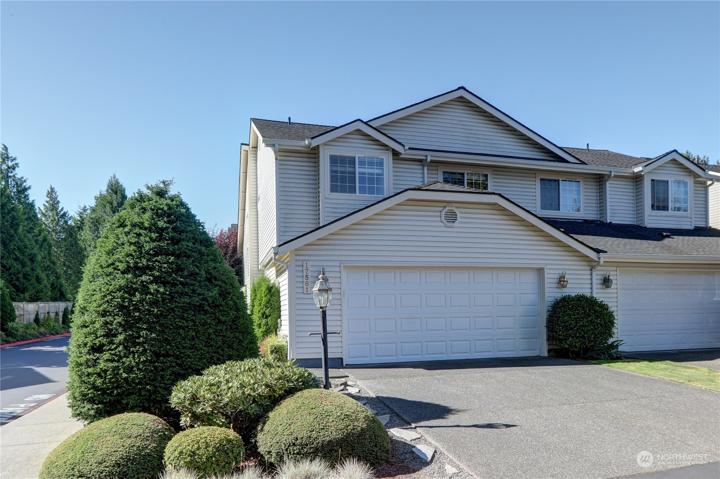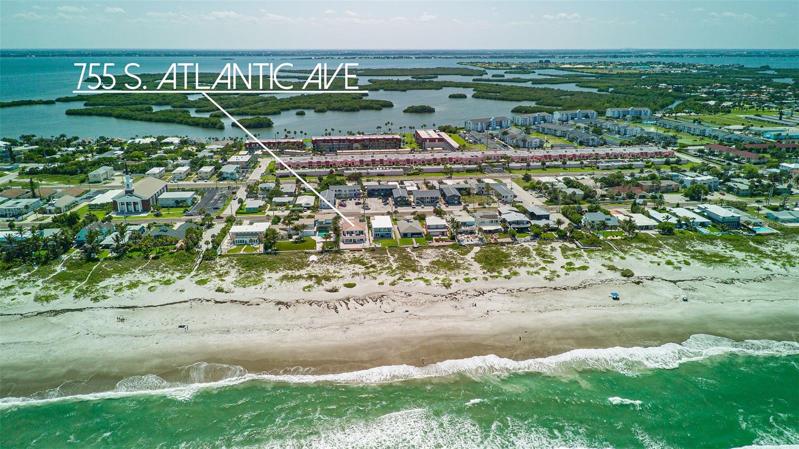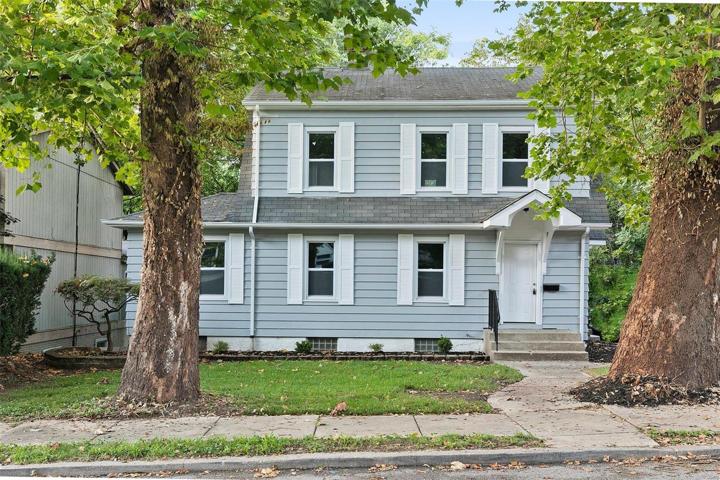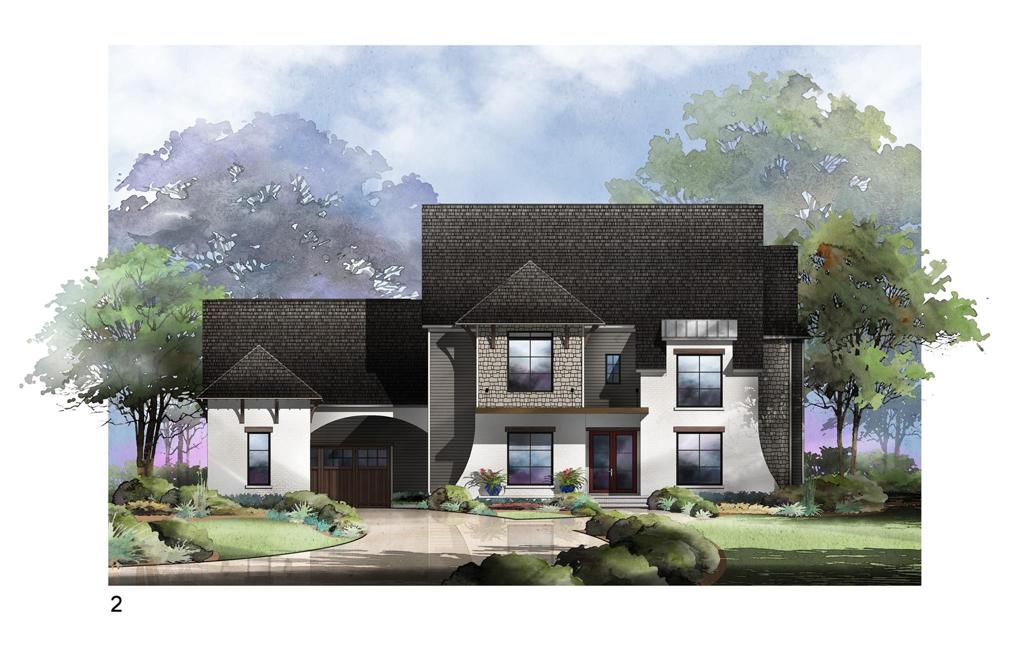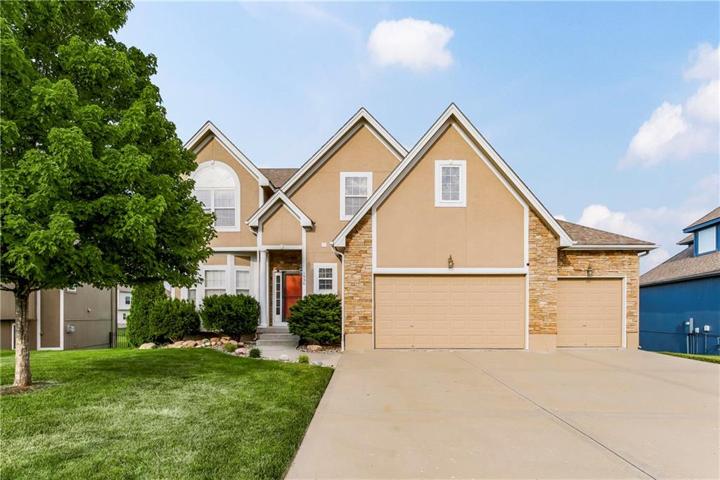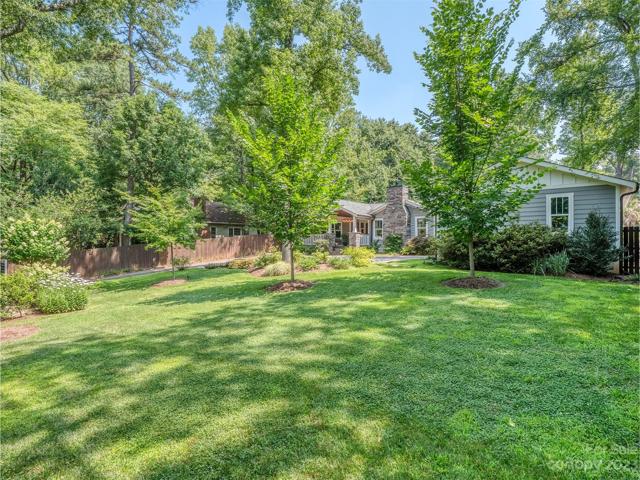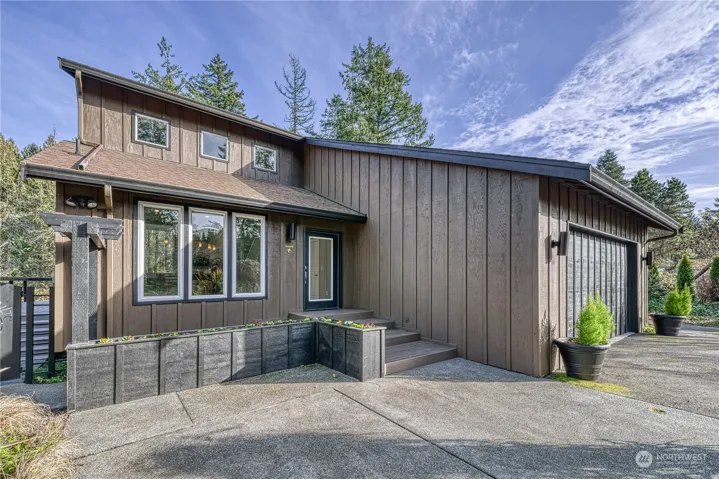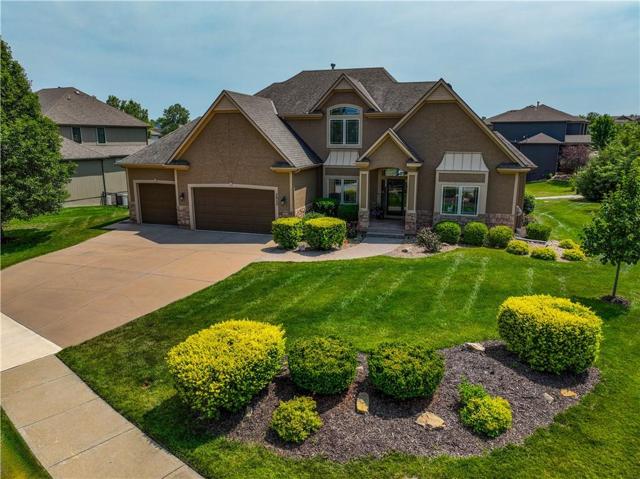698 Properties
Sort by:
800 Blue Ridge Road, Lake Toxaway, NC 28747
800 Blue Ridge Road, Lake Toxaway, NC 28747 Details
2 years ago
755 S ATLANTIC AVENUE, COCOA BEACH, FL 32931
755 S ATLANTIC AVENUE, COCOA BEACH, FL 32931 Details
2 years ago
1936 NE Park Ridge Circle, Lee’s Summit, MO 64064
1936 NE Park Ridge Circle, Lee's Summit, MO 64064 Details
2 years ago
3013 SW Muir Drive, Lee’s Summit, MO 64081
3013 SW Muir Drive, Lee's Summit, MO 64081 Details
2 years ago
