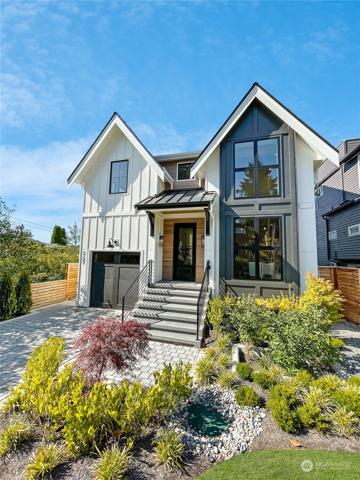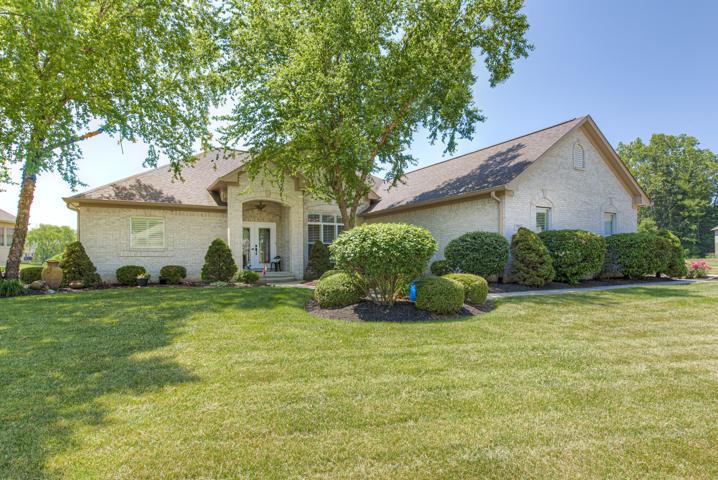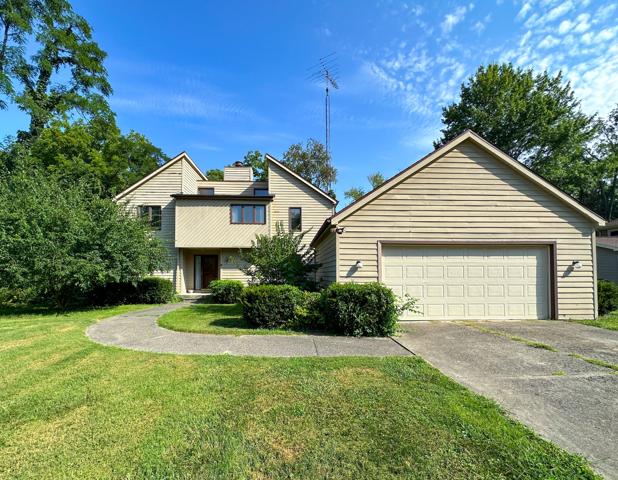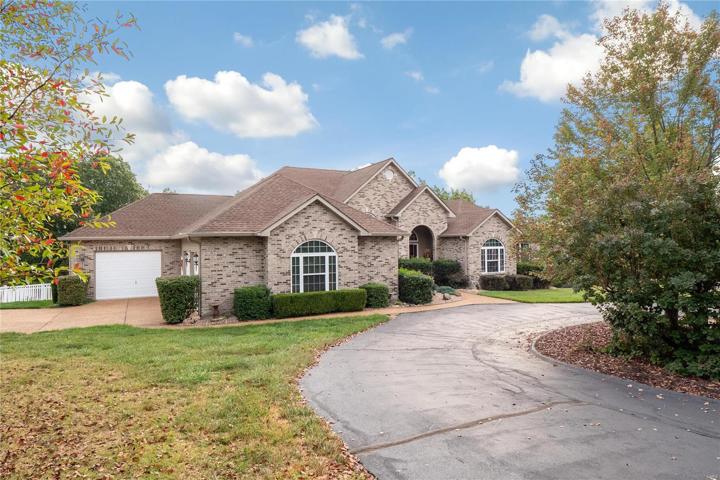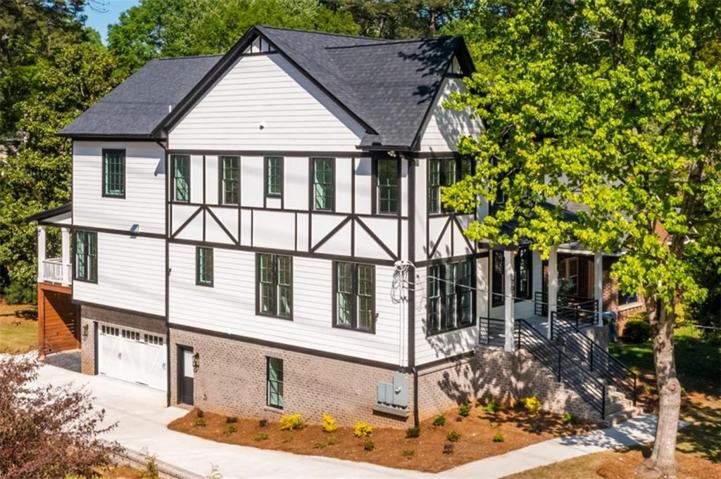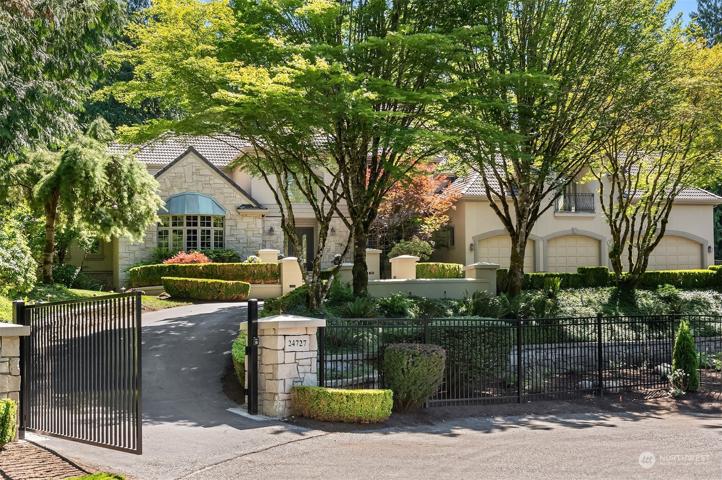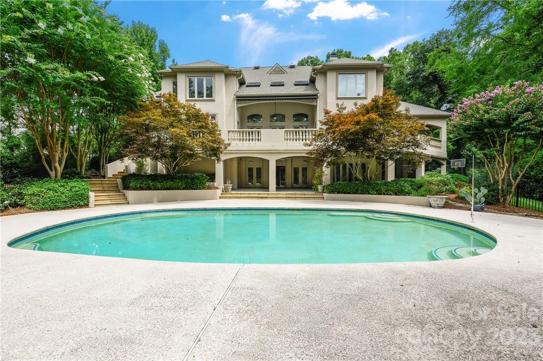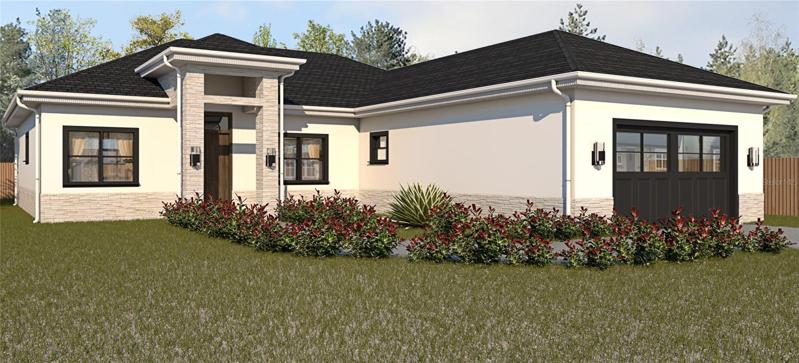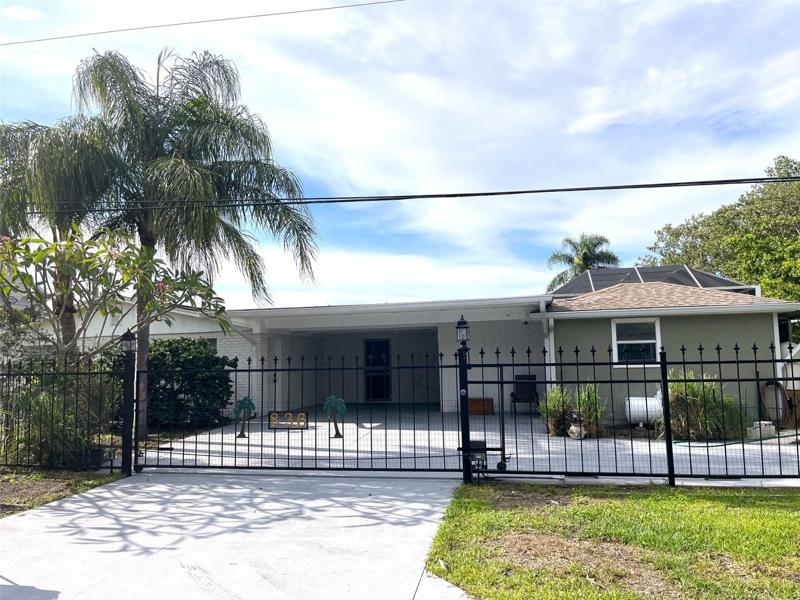698 Properties
Sort by:
3623 Autumnwood Way, Greenwood, IN 46142
3623 Autumnwood Way, Greenwood, IN 46142 Details
2 years ago
7235 S Kingswood Street, Terre Haute, IN 47802
7235 S Kingswood Street, Terre Haute, IN 47802 Details
2 years ago
24727 SE 56th Street, Issaquah, WA 98029
24727 SE 56th Street, Issaquah, WA 98029 Details
2 years ago
6207 Glynmoor Lakes Drive, Charlotte, NC 28277
6207 Glynmoor Lakes Drive, Charlotte, NC 28277 Details
2 years ago
2518 SAYBROOK AVENUE, NORTH PORT, FL 34286
2518 SAYBROOK AVENUE, NORTH PORT, FL 34286 Details
2 years ago
