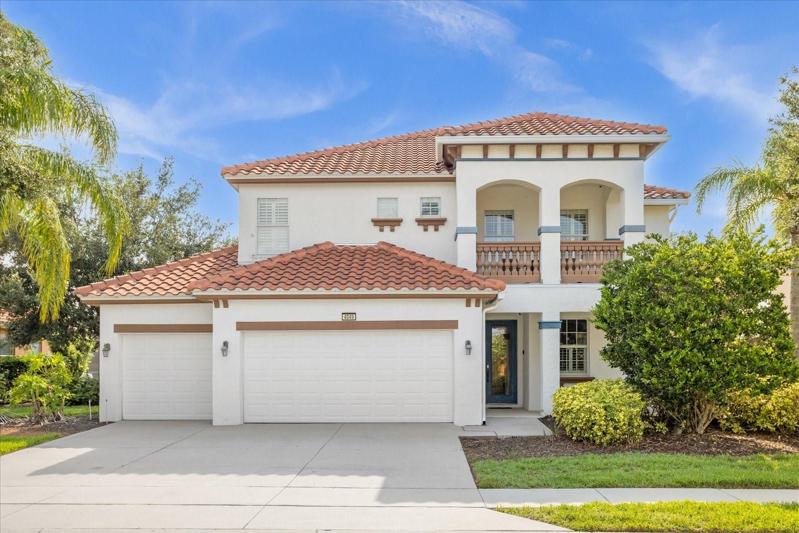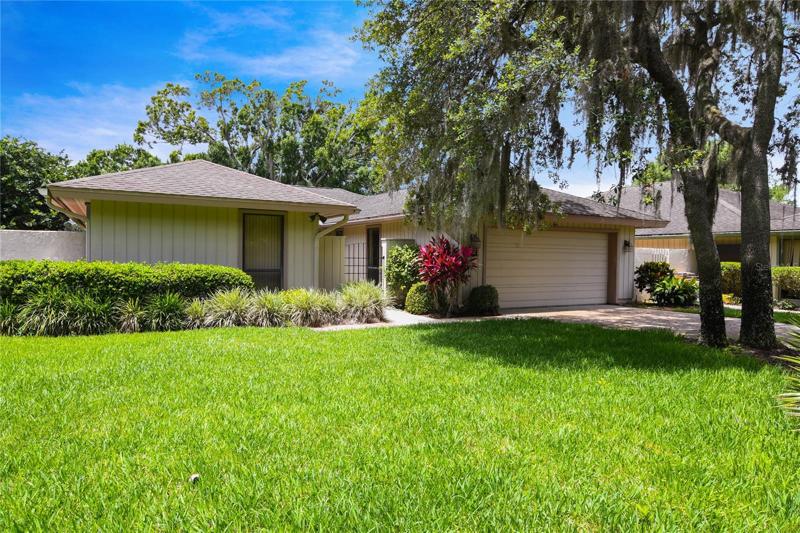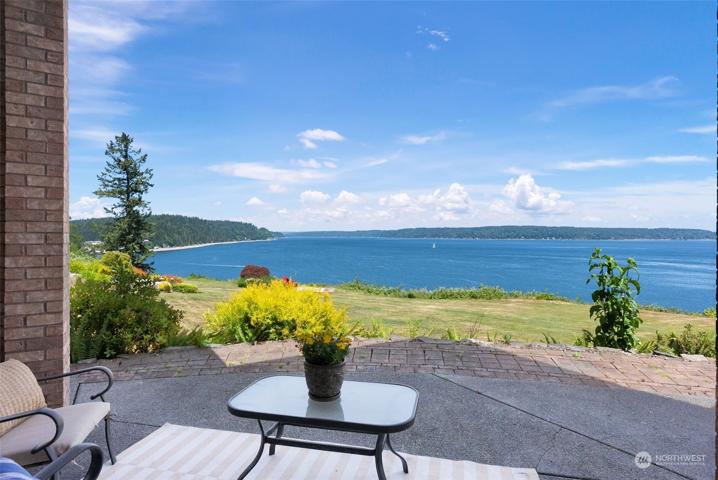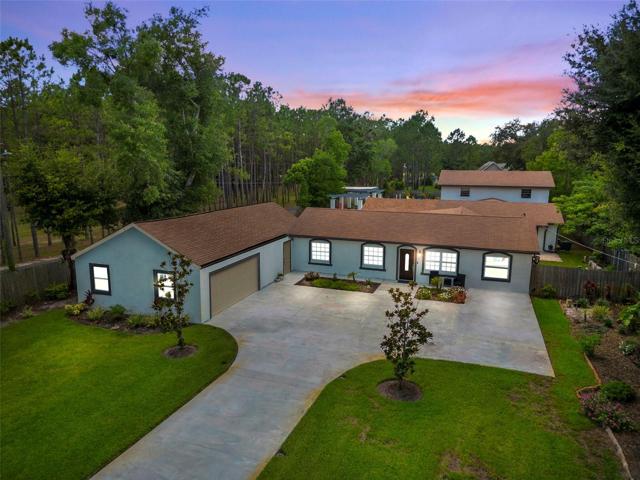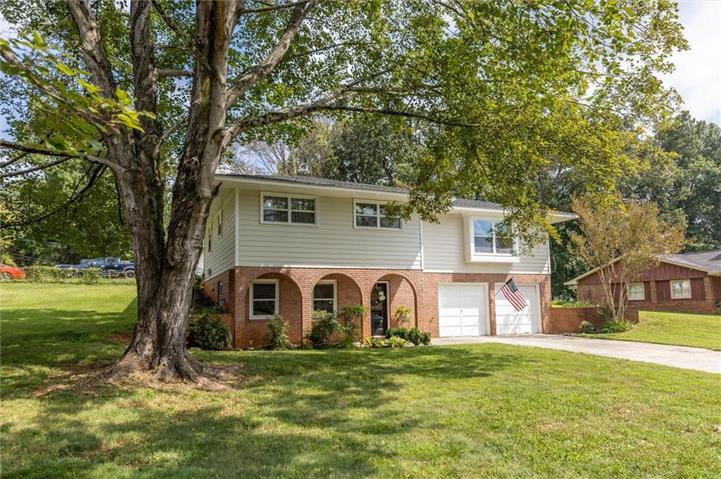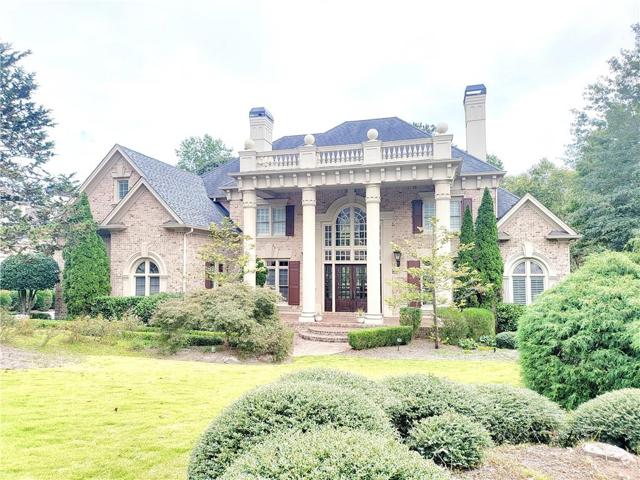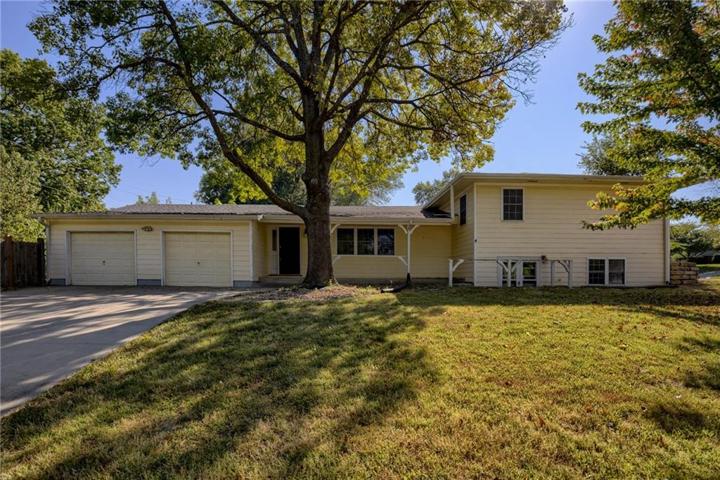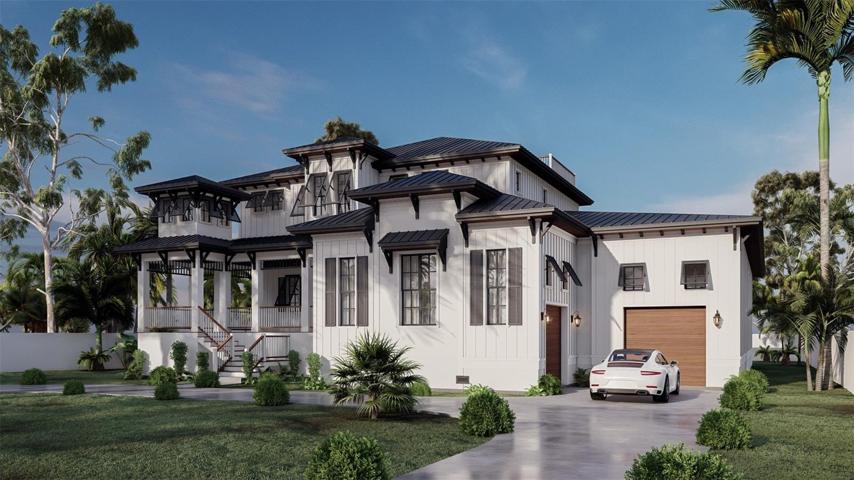698 Properties
Sort by:
22 GRENEWOOD LANE, HAINES CITY, FL 33844
22 GRENEWOOD LANE, HAINES CITY, FL 33844 Details
2 years ago
6315 Reid NW Drive, Gig Harbor, WA 98335
6315 Reid NW Drive, Gig Harbor, WA 98335 Details
2 years ago
502 KEY ROYALE DRIVE, HOLMES BEACH, FL 34217
502 KEY ROYALE DRIVE, HOLMES BEACH, FL 34217 Details
2 years ago
